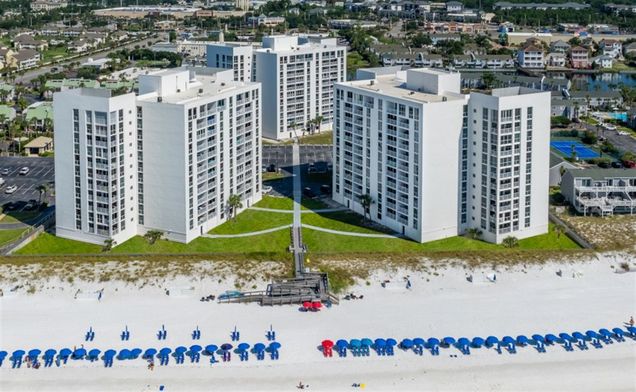900 Gulf Shore Drive
Destin, FL 32541
Map
- 3 beds
- 2 baths
- 1,800 sqft
- $388 per sqft
- 1974 build
- – on site
OPEN FLOOR PLAN WITH VIEWS OF THE GULF OF MEXICO. UNIT IS BEING SOLD FULLY FURNISHED WITH STAINLESS STEEL APPLIANCES, WASHER AND DRYER, AND RENTAL READY. EXCELLENT PRIMARY RESIDENCE OR RENTAL MACHINE. SHORELINE TOWERS IS A COMMUNITY WITH 24 HOUR PATROL, LARGE OWNERS MEETING ROOM, WITH FULL KITCHEN, SAUNA, HEATED POOL WITH HANDICAP LIFT, LIGHTED TENNIS COURT, THREE PICKLEBALL COURTS, SHUFFLEBOARD, PICNIC AREA WITH CHARCOAL GRILLS, UPDATED FITNESS CENTER, HANDICAP BEACH ACCESS. NO PETS ALLOWED. MAJOR RENOVATION PROJECT OF THE ENTIRE COMPLEX COMPLETE!

Last checked:
As a licensed real estate brokerage, Estately has access to the same database professional Realtors use: the Multiple Listing Service (or MLS). That means we can display all the properties listed by other member brokerages of the local Association of Realtors—unless the seller has requested that the listing not be published or marketed online.
The MLS is widely considered to be the most authoritative, up-to-date, accurate, and complete source of real estate for-sale in the USA.
Estately updates this data as quickly as possible and shares as much information with our users as allowed by local rules. Estately can also email you updates when new homes come on the market that match your search, change price, or go under contract.
Checking…
•
Last updated Jul 16, 2025
•
MLS# 981047 —
The Building
-
Year Built:1974
-
Construction Materials:Concrete, Steel, Stucco
-
# of Buildings:65
-
Building Area Total:1800.0
-
Building Area Source:Building Plan
-
Architectural Style:N/A
-
Stories Total:12
-
Levels:None
-
Window Features:Window Treatment All, Double Pane Windows, Tinted Windows
-
Accessibility Features:None
-
Direction Faces:None
-
Foundation Details:Slab
Interior
-
Furnished:Furnished - All
-
Interior Features:Breakfast Bar, Owner's Closet, Pantry, Washer/Dryer Hookup
-
Rooms Total:6
-
Fireplace:No
-
Fireplaces Total:None
-
Laundry Features:None
-
Flooring:Floor Tile
Room Dimensions
-
Living Area:None
-
Living Area Units:None
-
Living Area Source:None
Financial & Terms
-
Buyer Financing:Conventional
Location
-
Directions:From Hiwy 98 in Destin, turn South onto Gulf Shore Drive. In 100 yards turn left/east into Shoreline Towers Condos. The unit is #1046, Tower 1, 4th Floor.
The Property
-
Property Type:Residential
-
Property Subtype:Condominium
-
Property Condition:Construction Complete
-
Property Attached:None
-
Lot Size Units:Acres
-
Possible Use:None
-
Parcel Number:00-2S-22-217A-0000-1046
-
Topography:None
-
View:Gulf
-
Waterfront:true
-
Waterfront Features:Gulf, Shore - Beach, Shore - Natural, Shore - Seawall
-
Water Body Name:None
Listing Agent
- Contact info:
- No listing contact info available
Taxes
-
Tax Year:2024
-
Tax Annual Amount:5285.41
-
Tax Legal Description:SHORELINE TOWERS I UNIT 1046
Beds
-
Bedrooms Total:3
Baths
-
Total Baths:2.0
-
Total Baths:2
-
Full Baths:2
-
Partial Baths:None
-
Three Quarter Baths:None
-
Quarter Baths:None
The Listing
-
Virtual Tour URL Branded:None
-
Home Warranty:No
Heating & Cooling
-
Heating:Central
-
Heating:true
-
Cooling:Ceiling Fans, Central Air
-
Cooling:true
Utilities
-
Utilities:Public Water, TV Cable, Underground
-
Electric:None
-
Sewer:Public Sewer
Appliances
-
Appliances:Dishwasher, Disposal, Dryer, Microwave, Refrigerator, Refrigerator W/IceMk, Smoke Detector, Smooth Stovetop Rnge, Stove/Oven Electric, Warranty Provided, Washer, Water Heater - Elect
-
Dryer:true
-
Washer:true
-
Disposal:true
-
Microwave:true
-
Dishwasher:true
Schools
-
Elementary School:Destin
-
Elementary School District:None
-
Middle Or Junior School:Destin
-
Middle Or Junior School District:None
-
High School:Destin
The Community
-
Subdivision Name:SHORELINE TOWERS 1
-
Community Features:Pickle Ball, BBQ Pit/Grill, Beach, Community Room, Deed Access, Dumpster, Elevators, Exercise Room, Fishing, Gated Community, Handicap Provisions, Laundry, Picnic Area, Pool, Sauna/Steam Room, Separate Storage, Tennis, TV Cable, Waterfront
-
Association:true
-
Association Amenities:None
-
Association Fee:None
-
Association Fee 2:1400.0
-
Association Fee Frequency:Monthly
-
Association Fee Includes:Accounting, Ground Keeping, Insurance, Internet Service, Land Recreation, Management, Recreational Faclty, Security, Sewer, Water, Cable TV, Trash
-
Pool Private:None
-
Pool Features:Pool Type
-
Spa Features:None
-
Pets Allowed:None
-
Senior Community:No
Parking
-
Attached Garage:true
-
Carport:false
-
Parking Features:Garage, Boat, Covered, Guest
Monthly cost estimate

Asking price
$699,900
| Expense | Monthly cost |
|---|---|
|
Mortgage
This calculator is intended for planning and education purposes only. It relies on assumptions and information provided by you regarding your goals, expectations and financial situation, and should not be used as your sole source of information. The output of the tool is not a loan offer or solicitation, nor is it financial or legal advice. |
$3,747
|
| Taxes | $440 |
| Insurance | $192 |
| Utilities | $167 See report |
| Total | $4,546/mo.* |
| *This is an estimate |
Soundscore™
Provided by HowLoud
Soundscore is an overall score that accounts for traffic, airport activity, and local sources. A Soundscore rating is a number between 50 (very loud) and 100 (very quiet).
Air Pollution Index
Provided by ClearlyEnergy
The air pollution index is calculated by county or urban area using the past three years data. The index ranks the county or urban area on a scale of 0 (best) - 100 (worst) across the United Sates.
Max Internet Speed
Provided by BroadbandNow®
This is the maximum advertised internet speed available for this home. Under 10 Mbps is in the slower range, and anything above 30 Mbps is considered fast. For heavier internet users, some plans allow for more than 100 Mbps.
Sale history
| Date | Event | Source | Price | % Change |
|---|---|---|---|---|
|
7/16/25
Jul 16, 2025
|
Listed / Active | ECARMLS | $699,900 |










































