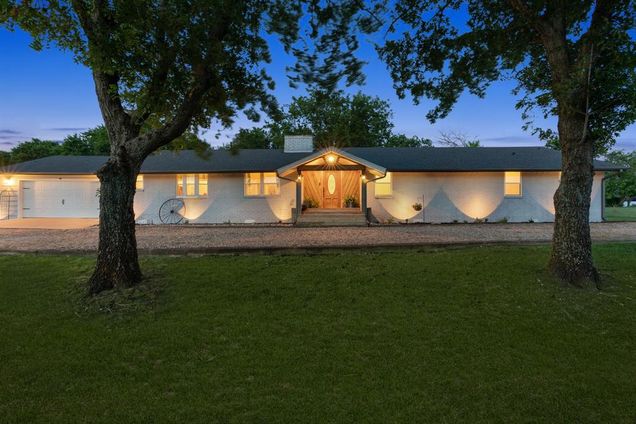90 Williams Trail
Howe, TX 75459
Map
- 3 beds
- 3 baths
- 2,400 sqft
- ~1 acre lot
- $197 per sqft
- 1980 build
- – on site
Enjoy the charm of country living in this inviting ranch-style home nestled on just over one acre of land. This well-maintained property offers the perfect blend of comfort, modern upgrades, and peaceful outdoor space—ideal for gardening, animals, or simply enjoying the quiet rural lifestyle. Step inside to discover a warm and welcoming interior featuring brand new windows, fresh carpet, new appliances, and a cozy fireplace that anchors the main living area - creating the perfect space to relax or entertain. The home also features a new HVAC system installed in 2024, providing energy-efficient, year-round comfort. Outside, the expansive lot provides endless possibilities - whether you're planning a backyard garden, need space for pets, or simply want a serene escape from city life. And while you’ll enjoy the quiet of the countryside, you’re still just minutes from the new Texas Instruments expansion and rapidly growing development in the area—offering both convenience and future potential. Don’t miss your chance to own a piece of Texas country charm at 90 Williams Trail. Schedule your private showing today! All information deemed reliable but not guaranteed. Buyer and buyer’s agent to verify all details, including but not limited to square footage, schools, and property features.

Last checked:
As a licensed real estate brokerage, Estately has access to the same database professional Realtors use: the Multiple Listing Service (or MLS). That means we can display all the properties listed by other member brokerages of the local Association of Realtors—unless the seller has requested that the listing not be published or marketed online.
The MLS is widely considered to be the most authoritative, up-to-date, accurate, and complete source of real estate for-sale in the USA.
Estately updates this data as quickly as possible and shares as much information with our users as allowed by local rules. Estately can also email you updates when new homes come on the market that match your search, change price, or go under contract.
Checking…
•
Last updated Jul 18, 2025
•
MLS# 21004491 —
The Building
-
Year Built:1980
-
Architectural Style:Modern Farmhouse
-
Structural Style:Single Detached
-
Accessibility Features:No
-
Basement:No
-
Levels:One
Interior
-
Interior Features:Built-in Features, Cable TV Available, Decorative Lighting, Eat-in Kitchen, High Speed Internet Available, Open Floorplan
-
Fireplaces Total:1
-
Fireplace Features:Gas, Living Room
-
# of Dining Areas:1
-
# of Living Areas:1
Room Dimensions
-
Living Area:2400.00
Location
-
Directions:From Mckinney, Take HWY 75, exit 54A Towards Shepard Dr, turn left on Tate circle, Take left onto Biggerstaff rd, turn left onto Bennett rd, Turn right onto Schneider Rd, turn right on Williams trail, home on left- Sign in yard.
-
Latitude:33.55803800
-
Longitude:-96.57271500
The Property
-
Property Type:Residential
-
Property Subtype:Single Family Residence
-
Property Attached:Yes
-
Parcel Number:127470
-
Lot Size:1 to < 3 Acres
-
Lot Size SqFt:48351.6000
-
Lot Size Acres:1.1100
-
Lot Size Area:1.1100
-
Lot Size Units:Acres
-
Exclusions:Ask Agent
-
Will Subdivide:No
Listing Agent
- Contact info:
- No listing contact info available
Taxes
-
Tax Legal Description:G-0774 MCDANIEL JEREMIAH A-G0774, ACRES 1.01
Beds
-
Bedrooms Total:3
Baths
-
Total Baths:3.00
-
Total Baths:3
-
Full Baths:3
Utilities
-
Utilities:Cable Available, Co-op Electric, Co-op Water, Electricity Available, Propane, Septic
Appliances
-
Appliances:Dishwasher, Disposal, Gas Cooktop, Microwave, Refrigerator
Schools
-
School District:Howe ISD
-
Elementary School:Summit Hill
-
Elementary School Name:Summit Hill
-
Middle School Name:Howe
-
High School Name:Howe
The Community
-
Subdivision Name:MCDANIEL
-
Pool:No
-
Association Type:None
Parking
-
Garage:Yes
-
Attached Garage:Yes
-
Garage Spaces:2
-
Covered Spaces:2
-
Parking Features:Additional Parking, Driveway, Garage Door Opener, Garage Faces Front, Gravel
Monthly cost estimate

Asking price
$475,000
| Expense | Monthly cost |
|---|---|
|
Mortgage
This calculator is intended for planning and education purposes only. It relies on assumptions and information provided by you regarding your goals, expectations and financial situation, and should not be used as your sole source of information. The output of the tool is not a loan offer or solicitation, nor is it financial or legal advice. |
$2,543
|
| Taxes | N/A |
| Insurance | $130 |
| Utilities | $177 See report |
| Total | $2,850/mo.* |
| *This is an estimate |
Walk Score®
Provided by WalkScore® Inc.
Walk Score is the most well-known measure of walkability for any address. It is based on the distance to a variety of nearby services and pedestrian friendliness. Walk Scores range from 0 (Car-Dependent) to 100 (Walker’s Paradise).
Bike Score®
Provided by WalkScore® Inc.
Bike Score evaluates a location's bikeability. It is calculated by measuring bike infrastructure, hills, destinations and road connectivity, and the number of bike commuters. Bike Scores range from 0 (Somewhat Bikeable) to 100 (Biker’s Paradise).
Air Pollution Index
Provided by ClearlyEnergy
The air pollution index is calculated by county or urban area using the past three years data. The index ranks the county or urban area on a scale of 0 (best) - 100 (worst) across the United Sates.








































