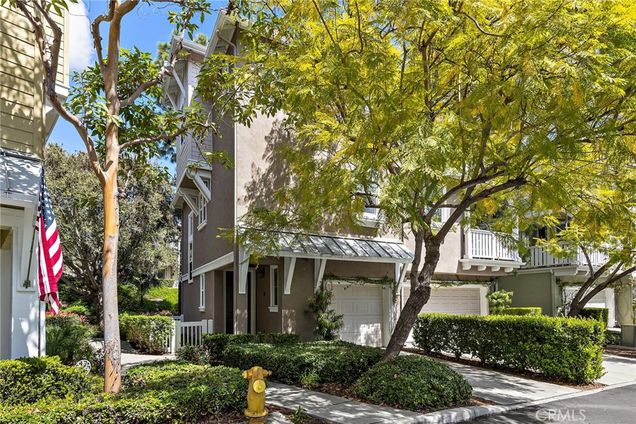9 Valmont Way
Ladera Ranch, CA 92694
- 1 bed
- 2 baths
- 1,114 sqft
- $547 per sqft
- 2004 build
- – on site
More homes
Welcome to 9 Valmont Way, a beautiful condo located in the coveted Ladera Ranch community. The largest 1-bedroom floorplan in Ladera Ranch boasts 1.5 bathrooms and offers a spacious 1,114 square feet of living space. As you step inside, you'll be greeted by a stunning 20+ foot vaulted ceiling in the living room, creating a grand and airy ambiance. This home has been tastefully updated with brand new flooring and paint, enhancing its contemporary appeal. The well-appointed kitchen features all the amenities you need, and the home also includes a convenient home office space, and outside you'll find a private driveway - one of the few in the entire community! Convenient features such as air conditioning, ceiling fans, washer/dryer in unit, dual pane windows, and attached garage make for comfortable and easy living. With its prime location on a quiet greenbelt within the Valmont Tract, this home offers a serene retreat while still being close to all the amenities Ladera Ranch has to offer, including multiple pools, parks, playgrounds, picnic areas, basketball court, pickle ball courts, spa, and more. Don't miss the opportunity to make this gem your own!

Last checked:
As a licensed real estate brokerage, Estately has access to the same database professional Realtors use: the Multiple Listing Service (or MLS). That means we can display all the properties listed by other member brokerages of the local Association of Realtors—unless the seller has requested that the listing not be published or marketed online.
The MLS is widely considered to be the most authoritative, up-to-date, accurate, and complete source of real estate for-sale in the USA.
Estately updates this data as quickly as possible and shares as much information with our users as allowed by local rules. Estately can also email you updates when new homes come on the market that match your search, change price, or go under contract.
Checking…
•
Last updated May 16, 2024
•
MLS# OC24044936 —
The Building
-
Year Built:2004
-
Year Built Source:Public Records
-
New Construction:No
-
Total Number Of Units:1
-
Builder Name:D.R. Horton
-
Builder Model:4
-
Structure Type:Duplex
-
Stories Total:4
-
Entry Level:1
-
Patio And Porch Features:Porch
-
Patio:1
-
Common Walls:1 Common Wall, End Unit, No One Above, No One Below
Interior
-
Levels:Multi/Split
-
Entry Location:Ground Level w/ Steps
-
Eating Area:Dining Room
-
Room Type:All Bedrooms Up, Kitchen, Living Room, Primary Suite
-
Living Area Units:Square Feet
-
Living Area Source:Public Records
-
Fireplace:No
-
Fireplace:None
-
Laundry:Inside, Stackable
-
Laundry:1
Room Dimensions
-
Living Area:1114.00
Financial & Terms
-
Disclosures:CC And R's, Homeowners Association
Location
-
Directions:From Crown Valley: South on O'Neill Dr., right at roundabout onto Eton Pl., left on Triad Ln., left on Valmont Way.
-
Latitude:33.54534100
-
Longitude:-117.64495500
The Property
-
Property Type:Residential
-
Subtype:Condominium
-
View:1
-
View:Park/Greenbelt, Trees/Woods
-
Property Attached:1
-
Additional Parcels:No
-
Land Lease:No
-
Lease Considered:No
Listing Agent
- Contact info:
- No listing contact info available
Taxes
-
Tax Tract:16341
-
Tax Lot:10
Beds
-
Total Bedrooms:1
Baths
-
Total Baths:2
-
Full & Three Quarter Baths:1
-
Full Baths:1
-
Half Baths:1
The Listing
-
Special Listing Conditions:Standard, Trust
-
Parcel Number:93837497
-
Showings Begin:2024-03-29
Heating & Cooling
-
Heating:1
-
Heating:Central
-
Cooling:Yes
-
Cooling:Central Air
Utilities
-
Utilities:Sewer Connected
-
Sewer:Public Sewer
-
Water Source:Public
Appliances
-
Appliances:Dishwasher, Gas Cooktop, Microwave
-
Included:Yes
Schools
-
Elementary:OSOGRA
-
Elementary School:Oso Grande
-
Middle School:Ladera Ranch
-
Middle School:LADRAN
-
High School:San Juan Hills
-
High School:SAJUHI
-
High School District:Capistrano Unified
The Community
-
Subdivision:Valmont (VALM)
-
Subdivision:Valmont (VALM)
-
Units in the Community:142
-
Features:Biking, Dog Park, Sidewalks, Street Lights, Suburban
-
Association Amenities:Pool, Spa/Hot Tub, Fire Pit, Barbecue, Picnic Area, Playground, Dog Park, Other Courts, Biking Trails, Hiking Trails, Clubhouse
-
Association:LARMAC
-
Association:Yes
-
Association Fee:$388
-
Association Fee 2:219.00
-
Association Fee Frequency:Monthly
-
Association Fee 2 Frequency:Monthly
-
Pool:Association
-
Senior Community:No
-
Private Pool:No
-
Spa Features:None
-
Assessments:Yes
-
Assessments:CFD/Mello-Roos
Parking
-
Parking:Yes
-
Parking:Direct Garage Access, Driveway, Garage - Single Door
-
Parking Spaces:1.00
-
Attached Garage:Yes
-
Garage Spaces:1.00
Walk Score®
Provided by WalkScore® Inc.
Walk Score is the most well-known measure of walkability for any address. It is based on the distance to a variety of nearby services and pedestrian friendliness. Walk Scores range from 0 (Car-Dependent) to 100 (Walker’s Paradise).
Bike Score®
Provided by WalkScore® Inc.
Bike Score evaluates a location's bikeability. It is calculated by measuring bike infrastructure, hills, destinations and road connectivity, and the number of bike commuters. Bike Scores range from 0 (Somewhat Bikeable) to 100 (Biker’s Paradise).
Soundscore™
Provided by HowLoud
Soundscore is an overall score that accounts for traffic, airport activity, and local sources. A Soundscore rating is a number between 50 (very loud) and 100 (very quiet).
Sale history
| Date | Event | Source | Price | % Change |
|---|---|---|---|---|
|
4/17/24
Apr 17, 2024
|
Sold | CRMLS_CA | $610,000 | 1.7% |
|
4/12/24
Apr 12, 2024
|
Pending | CRMLS_CA | $599,900 | |
|
4/3/24
Apr 3, 2024
|
Sold Subject To Contingencies | CRMLS_CA | $599,900 |





























