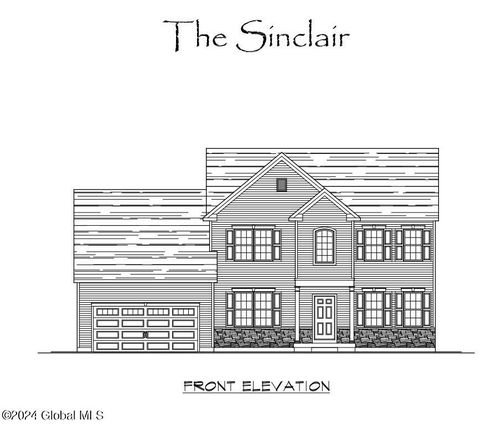9 Spencer Street
Clifton Park, NY 12065
Map
- 4 beds
- 3 baths
- 2,663 sqft
- 13,068 sqft lot
- $250 per sqft
More homes
All the benefits of new construction...without the wait! RANCH SPEC HOME WITH FINISHED BASEMENT!!!! - Ready for IMMEDIATE move in. Open floor plan, kitchen island with upgraded appliance package and chimney hood. Hardwood flooring at great room, hallways, kitchen, foyer and dining. Stunning primary suite with tray ceiling and luxurious bath with tiled shower and seat and double bowl sink. Cathedral ceiling at bedroom #2/office. Upgraded lighting package, custom paint package. Finished rec room in basement. Need more room, it's framed for future bedroom and bath! Pretty views from the backyard patio.

Last checked:
As a licensed real estate brokerage, Estately has access to the same database professional Realtors use: the Multiple Listing Service (or MLS). That means we can display all the properties listed by other member brokerages of the local Association of Realtors—unless the seller has requested that the listing not be published or marketed online.
The MLS is widely considered to be the most authoritative, up-to-date, accurate, and complete source of real estate for-sale in the USA.
Estately updates this data as quickly as possible and shares as much information with our users as allowed by local rules. Estately can also email you updates when new homes come on the market that match your search, change price, or go under contract.
Checking…
•
Last updated Apr 28, 2025
•
MLS# 202417693 —
The Building
-
New Construction:true
-
Construction Materials:Drywall, Stone, Vinyl Siding
-
Builder Model:Sinclair
-
Architectural Style:Colonial
-
Direction Faces:None
-
Roof:Asphalt
-
Foundation Details:Concrete Perimeter
-
Entry Level:None
-
Exterior Features:Lighting
-
Door Features:Sliding Doors
-
Window Features:Insulated Windows
-
Patio And Porch Features:None
-
Basement:Unfinished, Walk-Out Access
-
Basement Unfinished:true
-
Above Grade Finished Area:2663.0
Interior
-
Interior Features:Grinder Pump, High Speed Internet, Solid Surface Counters, Walk-In Closet(s)
-
Kitchen:true
-
Kitchen Level:First
-
Dining Room:true
-
Living Room:true
-
Living Room Level:First
-
Rooms Total:12
-
Flooring:Carpet, Ceramic Tile, Hardwood, Linoleum
-
Stories:None
-
Laundry Features:Laundry Room, Upper Level
-
Fireplace:true
-
Fireplaces Total:1
-
Fireplace Features:Family Room, Gas
-
Furnished:None
Room Dimensions
-
Living Area:2663.0
Financial & Terms
-
Possession:At Closing
-
Rent Includes:None
Location
-
Directions:Exit 8 of the Northway. Left onto Crescent Road. Go 2 miles down Crescent Rd. On your right you will see Fairmont Drive.
-
Directions:Exit 8 of the Northway. Left onto Crescent Road. Go 2 miles down Crescent Rd. On your right you will see Fairmont Drive.
-
Latitude:42.821331
-
Longitude:-73.782971
The Property
-
Property Type:Residential
-
Property Subtype:Single Family Residence
-
Lot Features:Private, Sprinklers In Front, Sprinklers In Rear, Views, Cleared, Landscaped
-
Lot Size Area:0.3
-
Lot Size Acres:0.3
-
Lot Size Units:Acres
-
Lot Size Dimensions:deed
-
Lot Size Dimensions:deed
-
Lot Size SqFt:13068.0
-
Possible Use:None
-
Zoning:Single Residence
-
Parcel Number:412400 283.12-6-56
-
Topography:None
-
Views:true
-
View:None
-
Waterfront:No
-
Fencing:None
-
Other Equipment:Grinder Pump, Irrigation Equipment
Listing Agent
- Contact info:
- Agent phone:
- (518) 312-3452
- Office phone:
- (518) 724-5800
Taxes
-
Tax Lot:56.000
-
Tax Block:6
-
Tax Tract:283.12
-
Tax Annual Amount:10000.0
Beds
-
Bedrooms Total:4
-
Bedroom:true
-
Bedroom Level:Second
-
Primary Bedroom Level:Second
-
Primary Bedroom:true
Baths
-
Total Baths:3
-
Total Baths:2.5
-
Full Baths:true
-
Full Baths:2
-
Full Bath Level:Second
-
Full Bath Level:2nd
-
Three Quarter Baths:None
-
Half Baths:1
-
Half Baths:1
-
Half Baths:true
-
Half Bath Level:First
-
Quarter Baths:None
Heating & Cooling
-
Cooling:Central Air
-
Cooling:true
-
Cooling -Central Air:true
-
Heating:Forced Air, Natural Gas
-
Heating:true
-
Heating -Forced Air:true
-
Heating -Natural Gas:true
-
Gas Fireplace:true
Utilities
-
Utilities:Cable Available
-
Electric:200+ Amp Service, Circuit Breakers
-
Sewer:Public Sewer
-
Sewer - Public Sewer:true
-
Gas Water Heater:true
-
Water Source:Public
Appliances
-
Appliances:Dishwasher, Gas Water Heater, Microwave, Oven, Range, Refrigerator
-
Oven:true
-
Range:true
-
Refrigerator:true
-
Microwave:true
-
Dishwasher:true
Schools
-
Elementary School:Okte
-
Elementary School District:None
-
Middle Or Junior School District:None
-
Middle Or Junior School:None
-
High School:Shenendehowa
-
High School District:Shenendehowa
The Community
-
Pool Private:No
-
Waterfront:false
-
Pets Allowed:None
-
Association:false
Parking
-
Parking:Yes
-
Garage:true
-
Parking Total:4.0
-
Parking Features:Off Street, Paved, Attached, Driveway, Garage Door Opener
-
Parking Total:4.0
-
Garage:true
-
Garage Spaces:2.0
-
Attached Garage:true
-
Carport Spaces:None
-
Open Parking:No
Soundscore™
Provided by HowLoud
Soundscore is an overall score that accounts for traffic, airport activity, and local sources. A Soundscore rating is a number between 50 (very loud) and 100 (very quiet).
Sale history
| Date | Event | Source | Price | % Change |
|---|---|---|---|---|
|
5/21/24
May 21, 2024
|
Listed / Active | GLOBAL_MLS | $624,900 | -6.4% |
|
5/21/24
May 21, 2024
|
Sold | GLOBAL_MLS | $667,290 |


