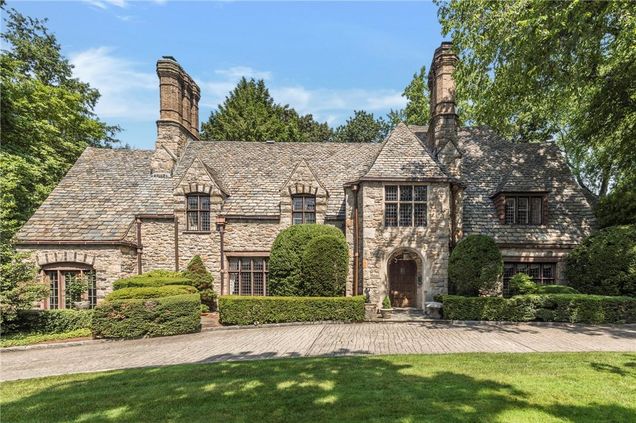9 Rittenhouse Road
Bronxville, NY 10708
Map
- 8 beds
- 7 baths
- 7,127 sqft
- ~1 acre lot
- $266 per sqft
- 1927 build
- – on site
More homes
Set majestically on a stunning acre of landscaped property overlooking Siwanoy Golf Course, this strikingly handsome Lewis Bowman Tudor is the epitome of elegance and grandeur. From its original stone facade to its prominent slate roof, the curb appeal here registers at 11! Inside, the oversized receiving hall features its own wood burning fireplace, beamed ceiling and period pegged wood floors. The dramatically spacious sunken living room with fireplace features original floor to ceiling leaded windows. Adjoining the living room, a lovely enclosed porch with slate floor overlooks specimen landscaping. A sun filled den offers access to a private stone terrace with period stone walls. Beyond the large formal dining room, there is a generous kitchen with granite countertops and a marble island. A private office with full bath completes the 1st floor. Up the grand staircase, the large primary suite features a spacious dressing room and oversized bath with gold leaf vintage tile. Two additional large ensuite bedrooms are complemented by an inviting library with fireplace and custom built ins. Two more bedrooms and a bath are accessed from a back hall/staircase. The third floor features 3 large rooms and a full bath. All this plus a vintage lower level play room with fireplace and wet bar, an attached 3 car garage and a charming stone potting shed. A rare opportunity to own a treasured Bowman home! NOTE: House assessed as if trading for $4,184,465 and tax grievance appeal (Article 7 proceeding) was filed in early October 2023; a tentative settlement has been reached for substantial reduction of the taxes after approval by the town and school board. Additional Information: HeatingFuel:Oil Above Ground,ParkingFeatures:3 Car Attached,

Last checked:
As a licensed real estate brokerage, Estately has access to the same database professional Realtors use: the Multiple Listing Service (or MLS). That means we can display all the properties listed by other member brokerages of the local Association of Realtors—unless the seller has requested that the listing not be published or marketed online.
The MLS is widely considered to be the most authoritative, up-to-date, accurate, and complete source of real estate for-sale in the USA.
Estately updates this data as quickly as possible and shares as much information with our users as allowed by local rules. Estately can also email you updates when new homes come on the market that match your search, change price, or go under contract.
Checking…
•
Last updated Apr 24, 2025
•
MLS# H6259712 —
The Building
-
Stories:3
-
Year Built:1927
-
Basement:true
-
Architectural Style:Tudor
-
Construction Materials:Stone, Stucco
-
Patio And Porch Features:Porch, Terrace
-
Window Features:Casement, Drapes, Screens
-
Attic:Finished
Interior
-
Levels:Three Or More
-
Living Area:7127
-
Total Rooms:13
-
Interior Features:Chandelier, Eat-in Kitchen, Entrance Foyer, Formal Dining, Granite Counters, Kitchen Island, Primary Bathroom, Walk-In Closet(s), Wet Bar
-
Fireplaces Total:3
-
Fireplace:true
-
Flooring:Carpet, Hardwood
-
Living Area Source:Other
-
Additional Rooms:Library/Den
Financial & Terms
-
Lease Considered:false
The Property
-
Lot Features:Near School, Near Shops, Sprinklers In Front, Sprinklers In Rear, Views
-
Lot Size Area:0.99
-
Lot Size Acres:0.99
-
Parcel Number:2489-079-00D-00002-000-0002
-
Property Type:Residential
-
Property Subtype:Single Family Residence
-
Lot Size SqFt:43,124 Sqft
-
Property Attached:false
-
Sprinkler System:No
-
Additional Parcels:No
-
Property Condition:Estimated
-
Waterfront:false
-
Other Equipment:Generator
Listing Agent
- Contact info:
- Agent phone:
- (914) 659-5856
- Office phone:
- (914) 337-0400
Taxes
-
Tax Year:2023
-
Tax Source:Municipality
-
Tax Annual Amount:110905
-
Included In Taxes:Sewer,Trash
Beds
-
Total Bedrooms:8
Baths
-
Full Baths:6
-
Half Baths:1
-
Total Baths:7
Heating & Cooling
-
Heating:Hot Water, Oil, Radiant
-
Cooling:Central Air
Utilities
-
Sewer:Public Sewer
-
Utilities:Trash Collection Public
-
Water Source:Public
-
Electric Company:Con Edison
Appliances
-
Appliances:Dishwasher, Dryer, Refrigerator, Washer, Oil Water Heater
Schools
-
High School:Tuckahoe High School
-
Elementary School:William E Cottle School
-
High School District:Tuckahoe
-
Middle School:Tuckahoe
The Community
-
Association:false
-
Seasonal:No
-
Senior Community:false
-
Additional Fees:No
-
Pool Features:In Ground
-
Spa:true
Parking
-
Parking Features:Attached, Garage Door Opener
-
Parking Total:3
Soundscore™
Provided by HowLoud
Soundscore is an overall score that accounts for traffic, airport activity, and local sources. A Soundscore rating is a number between 50 (very loud) and 100 (very quiet).
Air Pollution Index
Provided by ClearlyEnergy
The air pollution index is calculated by county or urban area using the past three years data. The index ranks the county or urban area on a scale of 0 (best) - 100 (worst) across the United Sates.
Sale history
| Date | Event | Source | Price | % Change |
|---|---|---|---|---|
|
12/14/23
Dec 14, 2023
|
Sold | ONEKEY | $1,900,000 |


