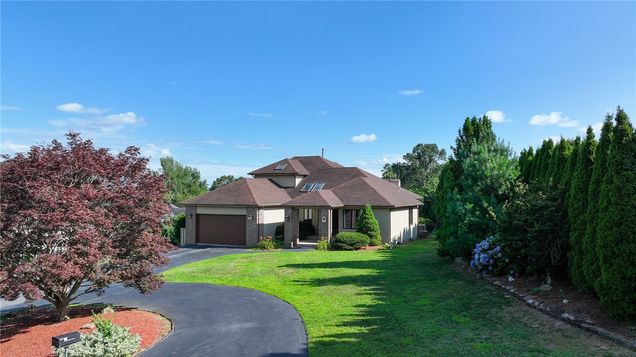9 Katelan Court
Cranston, RI 02921
Map
- 3 beds
- 3 baths
- 3,272 sqft
- ~1/2 acre lot
- $275 per sqft
- 1991 build
Welcome to a standout home that redefines luxury and comfort set on a quiet cul-de-sac in Cranston's sought-after Phenix Ridge neighborhood. This meticulously renovated property blends upscale design with everyday functionality. Inside, you'll find a chef-worthy kitchen featuring custom cabinetry, granite countertops, and a thoughtful layout ideal for both cooking and conversation. The sun-filled family room offers warmth and charm with its gas fireplace and open, inviting feel. Upstairs, the primary suite delivers a true retreat complete with a skylight-lit en suite bath, dual, his and hers shower setup, and generous walk-in closet. Step outside to your own private backyard escape. The heated, saltwater pool is surrounded by beautifully landscaped grounds, making it the perfect space for entertaining or enjoying peaceful Rhode Island evenings. What sets this home apart even further is what's behind the walls: a high-efficiency heating system, on-demand hot water, and a whole-house generator combining comfort, reliability, and energy savings. The partially finished lower level adds valuable flexibility with four bonus rooms think: home office, fitness room, theater potential, and a spacious entertainment lounge, all with plenty of extra storage. Tucked in a quiet, private setting yet minutes from Cranston's top amenities and major highways, this home strikes the perfect balance between convenience and tranquility.

Last checked:
As a licensed real estate brokerage, Estately has access to the same database professional Realtors use: the Multiple Listing Service (or MLS). That means we can display all the properties listed by other member brokerages of the local Association of Realtors—unless the seller has requested that the listing not be published or marketed online.
The MLS is widely considered to be the most authoritative, up-to-date, accurate, and complete source of real estate for-sale in the USA.
Estately updates this data as quickly as possible and shares as much information with our users as allowed by local rules. Estately can also email you updates when new homes come on the market that match your search, change price, or go under contract.
Checking…
•
Last updated Jul 16, 2025
•
MLS# 1390166 —
Upcoming Open Houses
-
Saturday, 7/19
12pm-2pm -
Sunday, 7/20
12pm-2pm
The Building
-
Year Built:1991
-
New Construction:false
-
Building Area Total:3272.0
-
Construction Materials:Drywall,Brick,Clapboard
-
Architectural Style:Contemporary,Colonial
-
Foundation Details:ConcretePerimeter
-
Stories:2
-
Stories Total:2
-
Levels:Two
-
Basement:Full,InteriorEntry,PartiallyFinished
-
Basement:true
-
Window Features:Skylights
-
Security Features:SecuritySystemOwned
-
Exterior Features:Barbecue,SprinklerIrrigation,PavedDriveway
Interior
-
Interior Features:Attic,CathedralCeilings,HighCeilings,Storage,Skylights,StallShower,VaultedCeilings,CentralVacuum
-
Flooring:CeramicTile,Hardwood
-
Fireplace:true
-
Fireplaces Total:1
-
Fireplace Features:Gas,Marble
Room Dimensions
-
Living Area:3272.0
-
Living Area Source:PublicRecords
Location
-
Latitude:41.757718
-
Longitude:-71.490193
The Property
-
Property Type:Residential
-
Property Subtype:SingleFamilyResidence
-
Property Subtype Additional:SingleFamilyResidence
-
Lot Features:CornerLot,CulDeSac,SprinklerSystem
-
Lot Size Acres:0.4969
-
Lot Size Area:21644.0
-
Lot Size Square Feet:21644.0
-
Lot Size Units:SquareFeet
-
Parcel Number:9KATELANCTCRAN
-
Zoning:A20
-
Land Lease:false
Listing Agent
- Contact info:
- Agent phone:
- (401) 391-7437
- Office phone:
- (401) 921-5011
Taxes
-
Tax Year:2024
-
Tax Annual Amount:9731.0
-
Tax Assessed Value:737000
-
Tax Lot:391
Beds
-
Bedrooms Total:3
Baths
-
Total Baths:3
-
Full Baths:2
-
Half Baths:1
The Listing
-
Virtual Tour URL Unbranded:https://my.matterport.com/show/?m=UU1zdiBRAw2
Heating & Cooling
-
Heating:ForcedAir,Gas
-
Heating:true
-
Cooling:CentralAir
-
Cooling:true
Utilities
-
Electric:Amps200OrMore
-
Sewer:SepticTank
-
Water Source:Connected,Public
Appliances
-
Appliances:Dishwasher,ExhaustFan,Disposal,GasWaterHeater,Microwave,Oven,Range,Refrigerator,RangeHood,TanklessWaterHeater
The Community
-
Subdivision Name:Phenix Ridge
-
Pool Features:AboveGround,SaltWater
-
Senior Community:false
-
Community Features:Golf,HighwayAccess,NearSchools,RecreationArea,Restaurant,Shopping,TennisCourts
Parking
-
Parking Total:7.0
-
Parking Features:BuiltIn
-
Attached Garage:true
-
Garage:true
-
Garage Spaces:2.0
-
Covered Spaces:2.0
Monthly cost estimate

Asking price
$899,900
| Expense | Monthly cost |
|---|---|
|
Mortgage
This calculator is intended for planning and education purposes only. It relies on assumptions and information provided by you regarding your goals, expectations and financial situation, and should not be used as your sole source of information. The output of the tool is not a loan offer or solicitation, nor is it financial or legal advice. |
$4,818
|
| Taxes | $810 |
| Insurance | $247 |
| Utilities | $397 See report |
| Total | $6,272/mo.* |
| *This is an estimate |
Soundscore™
Provided by HowLoud
Soundscore is an overall score that accounts for traffic, airport activity, and local sources. A Soundscore rating is a number between 50 (very loud) and 100 (very quiet).
Air Pollution Index
Provided by ClearlyEnergy
The air pollution index is calculated by county or urban area using the past three years data. The index ranks the county or urban area on a scale of 0 (best) - 100 (worst) across the United Sates.
Sale history
| Date | Event | Source | Price | % Change |
|---|---|---|---|---|
|
7/16/25
Jul 16, 2025
|
Listed / Active | RIMLS | $899,900 | 157.1% (12.3% / YR) |
|
10/2/12
Oct 2, 2012
|
RIMLS | $350,000 |


































