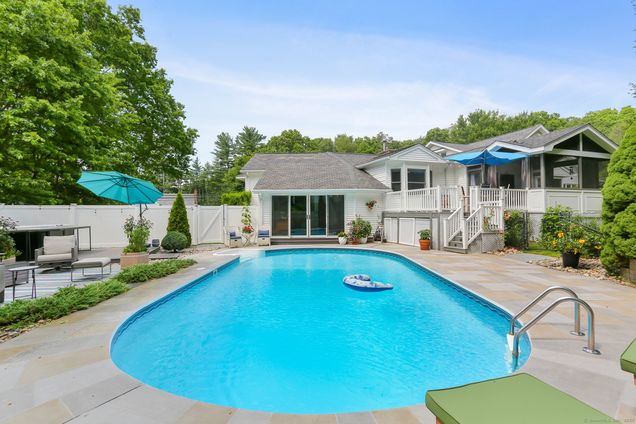9 Geneva
Norwalk, CT 06850
Map
- 4 beds
- 4 baths
- 3,904 sqft
- $2 per sqft
- 1953 build
- – on site
Furnished rental! Step into a home that feels like a private resort-where wellness, comfort, and style come together in one unforgettable space. Perfectly positioned in prime West Norwalk, near the New Canaan and Darien borders, this Contemporary Ranch offers a seamless blend of luxury and ease. Inside, the open layout features a beautifully furnished living room with fireplace, an oversized family room, a dedicated office, main level laundry, casual dining areas, and a dramatic dining room ready for dinner parties and celebrations. With two primary suites, a pool room, 3-car garage, and a spacious basement ideal for a workshop, studio, or creative space-you'll have room for every lifestyle. Outside, your private backyard oasis awaits: a heated saltwater pool, hot tub, sunroom, and an enclosed herb and vegetable garden. Unwind in the dedicated wellness retreat area with a sauna and Peloton-your daily escape, just steps from your bedroom. Available furnished for a truly turnkey experience. Pet-friendly and just 5 minutes to the Merritt Parkway, Oak Hills Golf Course, Wegmans, and all the conveniences of Connecticut Avenue. RENT INCLUDES weekly lawn mowing, seasonal pool maintenance, monthly pool cleaning, twice-a-year yard cleanup, sprinkler system open/close, and pest control. TENANT RESPONSIBLE for oil, propane, electricity, trash, and hot tub supplies. Unfurnished option available, see MLS# 24108715. List of furnishings available.

Last checked:
As a licensed real estate brokerage, Estately has access to the same database professional Realtors use: the Multiple Listing Service (or MLS). That means we can display all the properties listed by other member brokerages of the local Association of Realtors—unless the seller has requested that the listing not be published or marketed online.
The MLS is widely considered to be the most authoritative, up-to-date, accurate, and complete source of real estate for-sale in the USA.
Estately updates this data as quickly as possible and shares as much information with our users as allowed by local rules. Estately can also email you updates when new homes come on the market that match your search, change price, or go under contract.
Checking…
•
Last updated Jul 5, 2025
•
MLS# 24109229 —
This home is listed in more than one place. See it here.
The Building
-
Year Built:1953
-
Year Built Source:Public Records
-
New Construction Type:No/Resale
-
Style:Contemporary, Ranch
-
Attic:Yes
-
Attic Description:Unfinished, Walk-In
-
Exterior Siding:Vinyl Siding
-
Basement Description:Full, Storage, Garage Access, Interior Access, Partially Finished
-
Exterior Features:Porch-Screened, Porch, Deck, Garden Area, Lighting, Hot Tub, French Doors, Underground Sprinkler, Patio
-
In-Law Apartment:Possible
-
SqFt Total:3904
-
SqFt Est Heated Above Grade:3904
Interior
-
Interior Features:Auto Garage Door Opener, Open Floor Plan, Sauna
-
Fireplaces Total:1
-
Laundry Room:Main Level
-
Laundry Room Location:Near the kitchen
Room Dimensions
-
Living Area SqFt Per Public Record:3904
Location
-
Directions:Richards Ave or Fillow St to Geneva Rd
-
Neighborhood:West Norwalk
The Property
-
Parcel Number:249871
-
Property Type:Residential Rental
-
Property Subtype:Single Family Rental
-
Zoning:A2
-
Acres:0.56
-
Acres Source:Public Records
-
Lot Description:Treed, Professionally Landscaped
Listing Agent
- Contact info:
- Agent phone:
- (203) 847-6633
Beds
-
Beds Total:4
Baths
-
Total Baths:4
-
Full Baths:3
-
Half Baths:1
The Listing
-
https://tour.realtyplans.com/sites/nxvvqbe/unbranded
-
Virtual Tour Branded URL:https://tour.realtyplans.com/sites/9-geneva-rd-norwalk-ct-06850-17398374/branded
Heating & Cooling
-
Heat Type:Baseboard, Radiant, Zoned
-
Heat Fuel Type:Oil, Propane
-
Cooling System:Central Air, Zoned
Utilities
-
Water Source:Private Well
-
Sewage System:Septic
Appliances
-
Appliances Included:Electric Cooktop, Oven/Range, Microwave, Refrigerator, Dishwasher, Washer, Dryer
Schools
-
Elementary School:Fox Run
-
Middle Or Junior School:Ponus Ridge
-
High School:Brien McMahon
The Community
-
Nearby Amenities:Golf Course, Park, Shopping/Mall, Tennis Courts
-
Swimming Pool:Yes
-
Pool Description:Heated, Vinyl, Salt Water, In Ground Pool
-
Direct Waterfront:No
-
Waterfront Description:Not Applicable
-
Pets Allowed:Yes
-
Pets Allowed Info:Must be approved by landl
Parking
-
Garage & Parking:Attached Garage
-
Garages Number:3
Walk Score®
Provided by WalkScore® Inc.
Walk Score is the most well-known measure of walkability for any address. It is based on the distance to a variety of nearby services and pedestrian friendliness. Walk Scores range from 0 (Car-Dependent) to 100 (Walker’s Paradise).
Bike Score®
Provided by WalkScore® Inc.
Bike Score evaluates a location's bikeability. It is calculated by measuring bike infrastructure, hills, destinations and road connectivity, and the number of bike commuters. Bike Scores range from 0 (Somewhat Bikeable) to 100 (Biker’s Paradise).
Transit Score®
Provided by WalkScore® Inc.
Transit Score measures a location's access to public transit. It is based on nearby transit routes frequency, type of route (bus, rail, etc.), and distance to the nearest stop on the route. Transit Scores range from 0 (Minimal Transit) to 100 (Rider’s Paradise).
Soundscore™
Provided by HowLoud
Soundscore is an overall score that accounts for traffic, airport activity, and local sources. A Soundscore rating is a number between 50 (very loud) and 100 (very quiet).
Air Pollution Index
Provided by ClearlyEnergy
The air pollution index is calculated by county or urban area using the past three years data. The index ranks the county or urban area on a scale of 0 (best) - 100 (worst) across the United Sates.









































