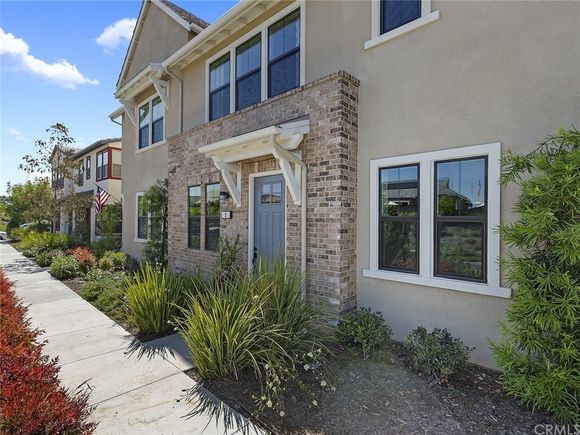9 Concepcion Street
Rancho Mission Viejo, CA 92694
Map
- 3 beds
- 3 baths
- 1,962 sqft
- $405 per sqft
- 2017 build
- – on site
More homes
Former model home available now as-is! Front row view lot. Features 3 bed, 2.5 bath, 3rd floor loft and outdoor deck, upgraded cabinets, large island kitchen with custom backsplash, outdoor side yard patio, oversized 2 car garage. 9 foot ceilings on all floors, upgraded luxury vinyl plank flooring and tile. Love living at this new community, Modena at Esencia, with the North Walk Neighborhood amenities such as a 5.5-acre linear park with North & South Play Zones, The Hangout with Fire pit, BBQ’s and picnic areas along with a future multi use Sports Park! At Modena enjoy other amenities such as the Hilltop Club with state of the art gym, pool, spa, bar, arcade, along with biking and hiking trails and dog park. Known for their energy-efficient features, our homes help you live a healthier lifestyle while saving you thousands of dollars in utility bills.

Last checked:
As a licensed real estate brokerage, Estately has access to the same database professional Realtors use: the Multiple Listing Service (or MLS). That means we can display all the properties listed by other member brokerages of the local Association of Realtors—unless the seller has requested that the listing not be published or marketed online.
The MLS is widely considered to be the most authoritative, up-to-date, accurate, and complete source of real estate for-sale in the USA.
Estately updates this data as quickly as possible and shares as much information with our users as allowed by local rules. Estately can also email you updates when new homes come on the market that match your search, change price, or go under contract.
Checking…
•
Last updated Apr 24, 2025
•
MLS# OC20076904 —
The Building
-
Year Built:2017
-
Year Built Source:Builder
-
New Construction:Yes
-
Construction Materials:Ducts Professionally Air-Sealed, Spray Foam Insulation, Stone, Stucco
-
Total Number Of Units:1
-
Builder Name:Meritage Homes
-
Builder Model:Residence 4 Y
-
Roof:Flat Tile
-
Foundation:Slab
-
Structure Type:Duplex
-
Stories Total:2
-
Common Walls:1 Common Wall, No One Above, No One Below
-
Faces:East
Interior
-
Features:Granite Counters, High Ceilings, Open Floorplan, Recessed Lighting
-
Levels:Two
-
Entry Location:Ground floor
-
Kitchen Features:Granite Counters, Kitchen Island, Kitchen Open to Family Room
-
Eating Area:Breakfast Counter / Bar, Breakfast Nook
-
Door Features:Panel Doors, Sliding Doors
-
Window Features:Double Pane Windows, Low Emissivity Windows
-
Room Type:Great Room, Living Room, Loft, Master Bathroom, Master Bedroom
-
Living Area Units:Square Feet
-
Living Area Source:Builder
-
Fireplace:No
-
Fireplace:None
-
Laundry:Gas Dryer Hookup, Inside, Upper Level
-
Laundry:1
Room Dimensions
-
Living Area:1962.00
Location
-
Directions:5 Fwy, exit Hwy.74 go east, left Antonio Pkwy., right Cow Camp, left Chiquita Cyn Rd, left Essencia, right Suerte St, right on Concepcion
-
Latitude:33.54775200
-
Longitude:-117.60012800
The Property
-
Subtype:Condominium
-
Lot Features:Level
-
Lot Size Source:Builder
-
View:None
-
Security Features:Fire Sprinkler System
-
Road Surface Type:Paved
-
Property Attached:1
-
Additional Parcels:No
-
Land Lease:No
-
Lease Considered:No
Listing Agent
- Contact info:
- No listing contact info available
Taxes
-
Tax Tract:17602
-
Tax Lot:115
Beds
-
Total Bedrooms:3
Baths
-
Total Baths:3
-
Bathroom Features:Low Flow Shower, Low Flow Toilet(s)
-
Full & Three Quarter Baths:2
-
Main Level Baths:1
-
Full Baths:2
-
Half Baths:1
The Listing
-
Special Listing Conditions:Standard
Heating & Cooling
-
Heating:1
-
Heating:Forced Air
-
Cooling:Yes
-
Cooling:Central Air, Dual, SEER Rated 13-15
Utilities
-
Sewer:Public Sewer
-
Green Energy Efficient:Appliances, HVAC, Insulation, Thermostat
-
Water Source:Public
Appliances
-
Appliances:Dishwasher, ENERGY STAR Qualified Appliances, ENERGY STAR Qualified Water Heater, Gas Water Heater, Microwave, Tankless Water Heater
-
Included:Yes
Schools
-
Middle School:Menifee
-
Middle School:MENIFE
-
High School:Paloma
-
High School:PALOMA2
-
High School District:Capistrano Unified
The Community
-
Subdivision:Other (OTHR)
-
Subdivision:Modena
-
Units in the Community:117
-
Features:Preserve/Public Land
-
Inclusions:Furniture
-
Association Amenities:Pool, Spa/Hot Tub, Barbecue, Outdoor Cooking Area, Playground, Hiking Trails, Jogging Track, Clubhouse, Recreation Room, Meeting Room, Pets Permitted
-
Association:RMV Master Assoc
-
Association:Yes
-
Association Fee:$263
-
Association Fee Frequency:Monthly
-
Pool:Association, Community
-
Senior Community:No
-
Spa:1
-
Private Pool:No
-
Spa Features:Association
-
Assessments:Yes
-
Assessments:Special Assessments
Parking
-
Parking:Yes
-
Parking:Direct Garage Access, Garage Faces Rear, Garage - Single Door, Garage Door Opener, No Driveway
-
Parking Spaces:2.00
-
Attached Garage:Yes
-
Garage Spaces:2.00
-
Remotes:2
Air Pollution Index
Provided by ClearlyEnergy
The air pollution index is calculated by county or urban area using the past three years data. The index ranks the county or urban area on a scale of 0 (best) - 100 (worst) across the United Sates.
Sale history
| Date | Event | Source | Price | % Change |
|---|---|---|---|---|
|
10/23/20
Oct 23, 2020
|
Sold | CRMLS_CA | $795,000 | -0.5% |
|
8/20/20
Aug 20, 2020
|
Pending | CRMLS_CA | $798,990 | |
|
4/21/20
Apr 21, 2020
|
Listed / Active | CRMLS_CA | $798,990 |




































