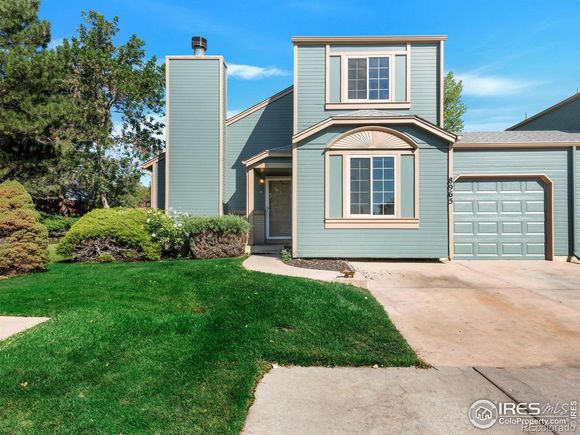8965 W 89th Place
Westminster, CO 80021
Map
- 3 beds
- 3 baths
- 1,372 sqft
- 2,055 sqft lot
- $300 per sqft
- 1980 build
- – on site
More homes
Look no further as this townhome/duplex has so much to offer. This 3 bedroom, 3 bath home is in the heart of the desired Kings Mill neighborhood and minutes from Standley Lake. The interior has been newly painted, and both upper baths have been remodeled. Enjoy the new stove and brand-new main garage door. This former model home has 2 fireplaces to enjoy and has a main floor bedroom that can be used as an office or study. You will enjoy the semi-private back yard and patio which backs to Kings Mill Park. This home is located at the end of a small cul-de-sac and has an attached garage with additional off-street parking spaces. You will love the close access to the city skatepark and the Jeffco Bike path to Standley Lake right behind the home. Close to parks, shopping, restaurants, and major highways, this home should be on your list to see.

Last checked:
As a licensed real estate brokerage, Estately has access to the same database professional Realtors use: the Multiple Listing Service (or MLS). That means we can display all the properties listed by other member brokerages of the local Association of Realtors—unless the seller has requested that the listing not be published or marketed online.
The MLS is widely considered to be the most authoritative, up-to-date, accurate, and complete source of real estate for-sale in the USA.
Estately updates this data as quickly as possible and shares as much information with our users as allowed by local rules. Estately can also email you updates when new homes come on the market that match your search, change price, or go under contract.
Checking…
•
Last updated Oct 1, 2024
•
MLS# IR975269 —
The Building
-
Year Built:1980
-
Construction Materials:Wood Frame
-
Building Area Total:1372
-
Building Area Source:Assessor
-
Structure Type:Duplex
-
Roof:Composition
-
Levels:Two
-
Basement:false
-
Direction Faces:South
-
Patio And Porch Features:Patio
-
Above Grade Finished Area:1372
-
Property Attached:true
Interior
-
Interior Features:Vaulted Ceiling(s)
-
Flooring:Laminate
-
Laundry Features:In Unit
Room Dimensions
-
Living Area:1372
Financial & Terms
-
Ownership:Individual
-
Possession:Closing/DOD
Location
-
Latitude:39.85923
-
Longitude:-105.09831
The Property
-
Property Type:Residential
-
Property Subtype:Multi-Family
-
Parcel Number:127293
-
Zoning:RES
-
Lot Features:Cul-De-Sac
-
Lot Size Acres:0.05
-
Lot Size SqFt:2,055 Sqft
-
Exclusions:None
-
Road Frontage Type:Public
-
Road Surface Type:Paved
Listing Agent
- Contact info:
- Agent phone:
- (303) 641-1632
- Office phone:
- (720) 216-5797
Taxes
-
Tax Year:2021
-
Tax Annual Amount:$1,736
Beds
-
Bedrooms Total:3
-
Main Level Bedrooms:1
-
Upper Level Bedrooms:2
Baths
-
Total Baths:3
-
Full Baths:2
-
Half Baths:1
-
Main Level Baths:1
-
Upper Level Baths:2
Heating & Cooling
-
HVAC Description:Central Air Conditioning,
-
Heating:Forced Air
-
Cooling:Ceiling Fan(s), Central Air
Utilities
-
Utilities:Electricity Available, Natural Gas Available
-
Sewer Tap:No
-
Water Source:Public
Appliances
-
Appliances:Dishwasher, Oven
Schools
-
Elementary School:Weber
-
Elementary School District:Jefferson County R-1
-
Middle Or Junior School:Moore
-
High School:Pomona
-
High School District:Jefferson County R-1
The Community
-
Subdivision Name:Victorians At Kings Mill
-
Association:true
-
Association Name:Advance HOA Management, Inc
-
Association Fee:$200
-
Association Fee Frequency:Monthly
-
Association Fee Annual:$2,400
-
Association Fee Total Annual:$2,400
-
Association Fee Includes:Reserves, Maintenance Grounds, Snow Removal
-
Pets Allowed:Cats OK, Dogs OK
Parking
-
Parking Total:1
-
Attached Garage:true
-
Garage Spaces:1
Soundscore™
Provided by HowLoud
Soundscore is an overall score that accounts for traffic, airport activity, and local sources. A Soundscore rating is a number between 50 (very loud) and 100 (very quiet).


























