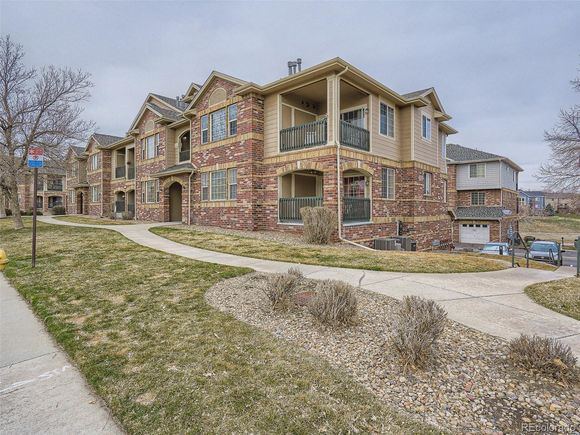8960 Fox Drive Unit 3-104
Thornton, CO 80260
Map
- 2 beds
- 2 baths
- 1,277 sqft
- $305 per sqft
- 2001 build
- – on site
More homes
Welcome to your new lock and leave fully upgraded condo! This beautiful property has so much to offer, buyers will surely love it. The condo is a rare end unit on the main level, featuring 2 bedrooms and 2 nicely appointed baths with a total of 1277 sq ft. Enter into the unit directly into beautiful Hardwood floors that carry throughout almost all of the property. The living room also boasts a gas fireplace and vaulted/cathedral ceilings, creating a light and bright atmosphere. The property is well-maintained with a patio, attached oversized 1.5-car garage (27x14) with attached crawlspace for extra storage, and an adjacent reserved parking space - a bonus for this end-unit! The gourmet kitchen was fully remodeled with new cabinets, quartz counters and all stainless steel appliances are included. The condo is located on the 1st floor with no stairs and direct access to the unit, making it very spacious yet cozy and welcoming. The primary bedroom boasts a good-sized walk-in closet and tons of natural light with the large window, along with a private en-suite bathroom featuring an upgraded shower. The second bedroom is also good-sized, with large windows providing lots of natural light. The condo also features an easily accessible laundry space with cabinets above, off the hallway. Easy access to the attached garage and a reserved parking space in the parking lot or parking in front of the unit as well. The property is low maintenance and move-in ready! Also the end unit means no one on either side, just the breezeway between and one neighbor across. It is conveniently located near shopping, parks, trails, and a short drive to downtown Denver. This condo is a must-see, and you'll surely love everything it has to offer!

Last checked:
As a licensed real estate brokerage, Estately has access to the same database professional Realtors use: the Multiple Listing Service (or MLS). That means we can display all the properties listed by other member brokerages of the local Association of Realtors—unless the seller has requested that the listing not be published or marketed online.
The MLS is widely considered to be the most authoritative, up-to-date, accurate, and complete source of real estate for-sale in the USA.
Estately updates this data as quickly as possible and shares as much information with our users as allowed by local rules. Estately can also email you updates when new homes come on the market that match your search, change price, or go under contract.
Checking…
•
Last updated Sep 26, 2023
•
MLS# 5405963 —
The Building
-
Year Built:2001
-
Building Name:Fox Creek Condos
-
Construction Materials:Frame
-
Building Area Total:1277
-
Building Area Source:Public Records
-
Structure Type:Low Rise (1-3)
-
Roof:Composition
-
Levels:One
-
Basement:false
-
Architectural Style:Contemporary
-
Common Walls:End Unit
-
Entry Location:Corridor Access
-
Direction Faces:West
-
Patio And Porch Features:Covered, Patio
-
Window Features:Double Pane Windows
-
Security Features:Carbon Monoxide Detector(s), Smoke Detector(s)
-
Unit Number:3-104
-
Above Grade Finished Area:1277
Interior
-
Interior Features:Built-in Features, Ceiling Fan(s), Eat-in Kitchen, Entrance Foyer, Granite Counters, High Ceilings, Kitchen Island, No Stairs, Open Floorplan, Primary Suite, Smoke Free, Walk-In Closet(s)
-
Flooring:Carpet, Tile, Wood
-
Fireplaces Total:1
-
Fireplace Features:Gas Log, Living Room
-
Laundry Features:In Unit, Laundry Closet
Room Dimensions
-
Living Area:1277
Financial & Terms
-
Ownership:Agent Owner
-
Possession:Close Plus 30 Days, Negotiable
Location
-
Latitude:39.85861443
-
Longitude:-104.99513344
The Property
-
Property Type:Residential
-
Property Subtype:Condominium
-
Parcel Number:R0140236
-
Exclusions:Seller`s personal property. String lights. Curtains in bedrooms
-
Fencing:Full
Listing Agent
- Contact info:
- Agent phone:
- (303) 522-7675
- Office phone:
- (303) 757-7474
Taxes
-
Tax Year:2022
-
Tax Annual Amount:$2,138
Beds
-
Bedrooms Total:2
-
Main Level Bedrooms:2
Baths
-
Total Baths:2
-
Full Baths:2
-
Main Level Baths:2
The Listing
Heating & Cooling
-
Heating:Forced Air
-
Cooling:Central Air
Utilities
-
Sewer:Public Sewer
-
Water Source:Public
Appliances
-
Appliances:Dishwasher, Disposal, Dryer, Microwave, Refrigerator, Self Cleaning Oven, Washer
Schools
-
Elementary School:North Mor
-
Elementary School District:Adams 12 5 Star Schl
-
Middle Or Junior School:Northglenn
-
Middle Or Junior School District:Adams 12 5 Star Schl
-
High School:Northglenn
-
High School District:Adams 12 5 Star Schl
The Community
-
Subdivision Name:Fox Creek
-
Association Amenities:Parking, Playground, Trail(s)
-
Association:true
-
Association Name:Row Cal Management
-
Association Fee:$315
-
Association Fee Frequency:Monthly
-
Association Fee Annual:$3,780
-
Association Fee Total Annual:$3,780
-
Association Fee Includes:Reserves, Insurance, Maintenance Grounds, Maintenance Structure
-
Senior Community:false
-
Pets Allowed:Cats OK, Dogs OK
Parking
-
Parking Total:1
-
Parking Features:Exterior Access Door, Finished, Insulated Garage, Storage
-
Attached Garage:true
-
Garage Spaces:1
Soundscore™
Provided by HowLoud
Soundscore is an overall score that accounts for traffic, airport activity, and local sources. A Soundscore rating is a number between 50 (very loud) and 100 (very quiet).
Air Pollution Index
Provided by ClearlyEnergy
The air pollution index is calculated by county or urban area using the past three years data. The index ranks the county or urban area on a scale of 0 (best) - 100 (worst) across the United Sates.































