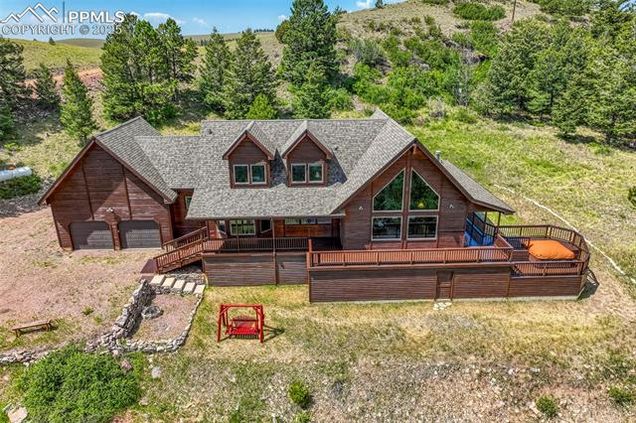896 Cap Rock Drive
Canon City, CO 81212
Map
- 4 beds
- 3 baths
- 5,255 sqft
- ~35 acre lot
- $166 per sqft
- 1999 build
- – on site
Serenity Ranch offers a dream mountain setting for lots of fun, recreation, and quiet seclusion with a custom home and a cozy bunkhouse for friends and family. Sellers have recently installed new roofs, a new heating boiler, and restained and sealed the entire exterior siding and decking. The main home has a spacious living room with a massive stone fireplace, dining room with an antler chandelier, custom kitchen with breakfast bar, and a large master suite with a walk-in closet and a 5 piece bathroom. The home features an all wood interior with tongue and groove walls and ceilings throughout. The huge multi-use loft has an offiice and sleeping area, storage closets and a three quarter bath. The home has in-floor radiant heat and floor to ceiling windows in the living room with spectacular views of Pikes Peak! The large kitchen and open floor plan is ideal for entertaining and the home features a huge outdoor deck and porch area. The guest bunkhouse has a full modern kitchen, bathroom, family room, and two bedrooms. Additionally, there is a very functional steel Quonset building to store a tractor or UTV or set-up a workshop. The land is picture-perfect, with a combination of mountain meadows and timbered ridgeline with outstanding views of Pikes Peak. The ranch is accessible year-round, so many uses are possible, including horse back riding, ATV exploration, hiking, photography, camping, and hunting. Enjoy marvelous sunrises and sunsets from the massive deck or relax in the warm spa, tell tall tales, and admire the star filled sky at night. The property is a recreational haven for many activities, with over 300+ days of sunshine and fresh mountain air. Wildlife is seen regularly around the land, especially elk, which often are seen grazing in the meadows near the home. White water rafting, fly fishing and snow skiing are an easy day trip from the property and you are a short drive to historic Cripple Creek, Woodland Park and Colorado Springs.

Last checked:
As a licensed real estate brokerage, Estately has access to the same database professional Realtors use: the Multiple Listing Service (or MLS). That means we can display all the properties listed by other member brokerages of the local Association of Realtors—unless the seller has requested that the listing not be published or marketed online.
The MLS is widely considered to be the most authoritative, up-to-date, accurate, and complete source of real estate for-sale in the USA.
Estately updates this data as quickly as possible and shares as much information with our users as allowed by local rules. Estately can also email you updates when new homes come on the market that match your search, change price, or go under contract.
Checking…
•
Last updated Jul 16, 2025
•
MLS# 8812835 —
The Building
-
SqFt Total:5,255 Sqft
-
Total Basement SqFt:2068
-
SqFt Finished:3,187 Sqft
-
Year Built:1999
-
Roof:Composite Shingle
-
Foundation Details:Crawl Space, Partial Basement, Slab
-
Siding:Cedar, Wood
-
Structure:Frame
-
Floor Plan:1.5 Story
-
Patio Description:Wood Deck
Room Dimensions
-
SqFt Main Floor:2,068 Sqft
-
SqFt Upper Floor:1,119 Sqft
-
SqFt Lower Floor:0 Sqft
Financial & Terms
-
Terms:Cash, Conventional
Location
-
Latitude:38.695805
-
Longitude:-105.415800
The Property
-
Property Type:Residential
-
Property Subtype:Single Family
-
Construction Status:Existing Home
-
Property Attached:No
-
Lot Description:Hillside, Level, Meadow, Mountain View, Rural, Sloping, Trees/Woods, View of Pikes Peak, See Prop Desc Remarks
-
Lot Size:35.1800
-
Lot Size Area:1532440.80
-
Lot Size Units:Acres
-
Acres Total:35.1800
-
Outbuildings:Shop, See Prop Desc Remarks
-
Driveway:Gravel
Listing Agent
- Contact info:
- Agent phone:
- (719) 963-2513
- Office phone:
- (719) 471-3131
Taxes
-
Tax Year:2024
-
Tax Amount:$3,327
Beds
-
Bedrooms Total:4
-
Main Floor Bedroom:1
Baths
-
Total Baths:3
-
Full Baths:1
-
Three Quarter Baths:2
The Listing
Heating & Cooling
-
Heating:Radiant
-
Cooling:None
Utilities
-
Utilities:Electricity Connected, Propane
-
Water:Well
-
# of Wells:1
Schools
-
School District:Florence/Fremont RE-2
The Community
-
HOA Covenants Exist:Yes
-
Association Fee:$300
-
Association Fee Frequency:Annual
Parking
-
Garage Type:Attached
-
Garage Spaces:3
-
Garage Amenitities:Oversized, Workshop
Monthly cost estimate

Asking price
$875,000
| Expense | Monthly cost |
|---|---|
|
Mortgage
This calculator is intended for planning and education purposes only. It relies on assumptions and information provided by you regarding your goals, expectations and financial situation, and should not be used as your sole source of information. The output of the tool is not a loan offer or solicitation, nor is it financial or legal advice. |
$4,685
|
| Taxes | $277 |
| Insurance | $408 |
| Utilities | $192 See report |
| Total | $5,562/mo.* |
| *This is an estimate |
Walk Score®
Provided by WalkScore® Inc.
Walk Score is the most well-known measure of walkability for any address. It is based on the distance to a variety of nearby services and pedestrian friendliness. Walk Scores range from 0 (Car-Dependent) to 100 (Walker’s Paradise).
Air Pollution Index
Provided by ClearlyEnergy
The air pollution index is calculated by county or urban area using the past three years data. The index ranks the county or urban area on a scale of 0 (best) - 100 (worst) across the United Sates.
Sale history
| Date | Event | Source | Price | % Change |
|---|---|---|---|---|
|
7/15/25
Jul 15, 2025
|
Listed / Active | PPMLS | $875,000 |
















































