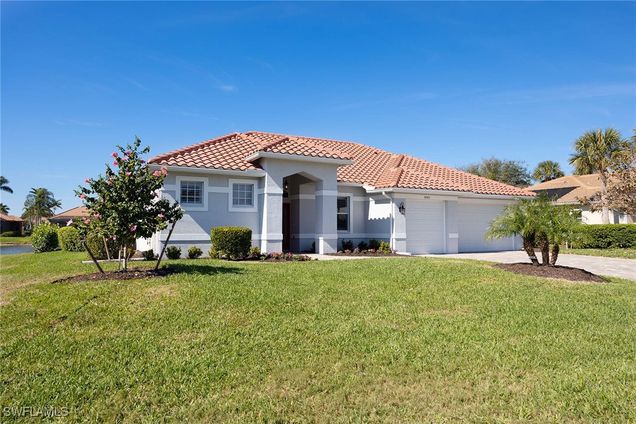8943 Lely Island Circle
Naples, FL 34113
Map
- 3 beds
- 3 baths
- 2,337 sqft
- $588 per sqft
- 1997 build
- – on site
Embrace the quintessential Florida lifestyle in this beautifully renovated, custom home in the prestigious Lely Island Estates at Lely Resort. Enjoy breathtaking panoramic western lake views from this spacious three-bedroom, three-bath residence, offering an open floor plan ideal for entertaining and everyday living. The kitchen is a chef's delight, featuring modern updates and designer finishes. Wide plank hardwood floors throughout the home complement the tasteful wall colors, creating a warm and inviting atmosphere. The large owner’s suite is a sanctuary, boasting stunning lake vistas and a large closet fitted with California closet cabinetry. A second spacious suite offers flexibility for family or guests. Step outside to your private oasis, complete with a sparkling pool and spa, enhanced by custom awnings and new upgraded picture screens. Enjoy year-round relaxation and entertainment in your backyard paradise. The oversized three-car garage is a homeowner's dream, featuring custom storage cabinetry and new hurricane-resistant garage doors. A meticulously updated landscape adds the finishing touches to the home's curb appeal. Other features include hurricane electric roll-down shutters, plantation shutters, crown molding, newer roof, and an updated HVAC and water heater. Beyond the beautiful home, Lely Resort offers an unparalleled lifestyle. Players Club and Spa membership is optional, granting access to a world of amenities, including dining, pickleball, bocce, tennis, fitness center, full-service spa and a resort-style pool. Lely Resort is also home to three championship 18-hole golf courses. This exceptional property is a rare find in Lely Island Estates. Discover your dream in Naples today!

Last checked:
As a licensed real estate brokerage, Estately has access to the same database professional Realtors use: the Multiple Listing Service (or MLS). That means we can display all the properties listed by other member brokerages of the local Association of Realtors—unless the seller has requested that the listing not be published or marketed online.
The MLS is widely considered to be the most authoritative, up-to-date, accurate, and complete source of real estate for-sale in the USA.
Estately updates this data as quickly as possible and shares as much information with our users as allowed by local rules. Estately can also email you updates when new homes come on the market that match your search, change price, or go under contract.
Checking…
•
Last updated Jul 17, 2025
•
MLS# 225012197 —
This home is listed in more than one place. See it here.
The Building
-
Year Built:1997
-
Construction Materials:Block,Concrete,Stucco
-
Architectural Style:Ranch,OneStory
-
Roof:Tile
-
Security Features:SecurityGuard,SecuritySystem,SmokeDetectors
-
Window Features:CasementWindows,DoubleHung,WindowCoverings
-
Patio And Porch Features:Deck,Lanai,Porch,Screened
-
Building Area Total:2854.0
-
Building Area Source:Appraiser
-
Number Of Units In Community:155
Interior
-
Interior Features:BuiltInFeatures,BedroomOnMainLevel,BreakfastArea,Bathtub,ClosetCabinetry,SeparateFormalDiningRoom,DualSinks,EntranceFoyer,MainLevelPrimary,Pantry,SittingAreaInPrimary,SeparateShower,CableTv,WalkInClosets,WindowTreatments,SplitBedrooms
-
Laundry Features:WasherHookup,DryerHookup,Inside,LaundryTub
-
Entry Level:1
-
Stories:1
-
Stories Total:1
-
Flooring:Tile,Wood
-
Furnished:Furnished
-
Room Type:Bathroom,FamilyRoom,GuestQuarters,ScreenedPorch,GreatRoom
-
Living Area:2337.0
Room Dimensions
-
Living Area Source:Appraiser
Financial & Terms
-
Ownership:Single Family
-
Possession:CloseOfEscrow,Negotiable,SellerRentBack
Location
-
Longitude:-81.697449
-
Latitude:26.078659
The Property
-
Property Type:Residential
-
Property Sub Type:SingleFamilyResidence
-
Property Sub Type Additional:SingleFamilyResidence
-
Property Condition:Resale
-
Parcel Number:55412506202
-
Exterior Features:Deck,SprinklerIrrigation,Storage,ShuttersElectric
-
Lot Features:RectangularLot,SprinklersAutomatic
-
Lot Size Acres:0.27
-
Lot Size Dimensions:91 x 130 x 91 x 130
-
Lot Size Units:Acres
-
Lot Size Source:Appraiser
-
Road Surface Type:Paved
-
Road Responsibility:PublicMaintainedRoad
-
View:Lake,Water
-
View:true
-
Waterfront:true
-
Waterfront Features:Lake
-
Lot Dimensions Source:Appraiser
Listing Agent
- Contact info:
- Agent phone:
- (239) 250-1916
- Office phone:
- (239) 449-3400
Taxes
-
Tax Year:2023
-
Tax Annual Amount:$6,523.86
-
Tax Lot:122
Beds
-
Bedrooms Total:3
Baths
-
Bathrooms Full:3
-
Bathrooms Total:3
The Listing
-
Virtual Tour URL:
Heating & Cooling
-
Cooling:CentralAir,CeilingFans,Electric
-
Cooling:true
-
Heating:Central,Electric
-
Heating:true
Utilities
-
Sewer:PublicSewer
-
Utilities:CableAvailable,HighSpeedInternetAvailable,UndergroundUtilities
-
Water Source:Public
-
Irrigation Source:Lake
Appliances
-
Appliances:Dryer,Dishwasher,Freezer,Disposal,IceMaker,Microwave,Range,Refrigerator,RefrigeratorWithIceMaker,SelfCleaningOven,Washer
Schools
-
Elementary School:LELY ELEMENTARY SCHOOL
-
Middle School:Manatee Middle School
-
High School:Lely High School
The Community
-
Subdivision Name:Lely Island Estates
-
Country Subdivision:12021
-
Association:true
-
Association Amenities:GolfCourse,Library,PuttingGreens,Sidewalks,Management
-
Community Features:Golf,NonGated,StreetLights
-
Association Fee Includes:AssociationManagement,IrrigationWater,LegalAccounting,MaintenanceGrounds,ReserveFund,RoadMaintenance,StreetLights
-
Association Fee:$100
-
Association Fee Frequency:Annually
-
Association Fee 2:702.0
-
Association Fee 2 Frequency:Quarterly
-
Spa:true
-
Pool Features:Concrete,ElectricHeat,Heated,InGround,PoolEquipment,ScreenEnclosure,OutsideBathAccess,PoolSpaCombo
-
Pool Private:true
-
Senior Community:false
-
Pets Allowed:Yes
-
Spa Features:ElectricHeat,Gunite,InGround,Screened
Parking
-
Parking Features:Attached,Driveway,Garage,Paved,TwoSpaces,GarageDoorOpener
-
Garage Spaces:3.0
-
Garage:true
-
Attached Garage:true
-
Carport:false
-
Covered Spaces:3.0
Monthly cost estimate

Asking price
$1,375,000
| Expense | Monthly cost |
|---|---|
|
Mortgage
This calculator is intended for planning and education purposes only. It relies on assumptions and information provided by you regarding your goals, expectations and financial situation, and should not be used as your sole source of information. The output of the tool is not a loan offer or solicitation, nor is it financial or legal advice. |
$7,362
|
| Taxes | $543 |
| Insurance | $378 |
| HOA fees | $8 |
| Utilities | $173 See report |
| Total | $8,464/mo.* |
| *This is an estimate |
Soundscore™
Provided by HowLoud
Soundscore is an overall score that accounts for traffic, airport activity, and local sources. A Soundscore rating is a number between 50 (very loud) and 100 (very quiet).
Air Pollution Index
Provided by ClearlyEnergy
The air pollution index is calculated by county or urban area using the past three years data. The index ranks the county or urban area on a scale of 0 (best) - 100 (worst) across the United Sates.








































