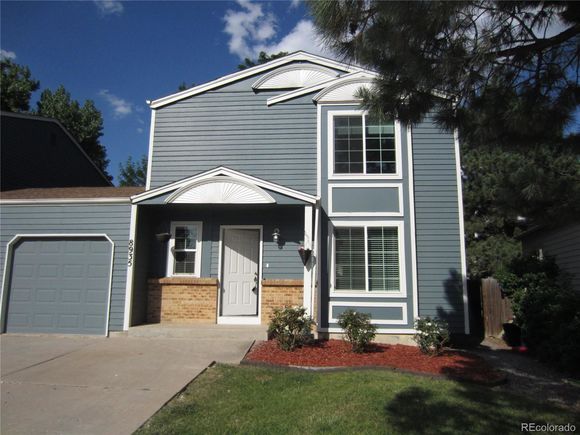8935 W 89th Place
Westminster, CO 80021
Map
- 3 beds
- 2 baths
- 1,325 sqft
- $339 per sqft
- 1982 build
- – on site
More homes
Come see this remodeled, two-story townhome that lives like a single-family home in the Victorians at Kings Mill. Attached only at the garage for quiet living. It is located in a park-like setting with a private fenced yard and attached garage plus two additional off-street parking spaces. As you enter into the large great room, you will notice a wood burning fireplace for cold winter nights and large widows with new blinds. Next is the dining room with new lighting and French doors that lead to the backyard. The kitchen has new granite counter tops, new backsplash and all new stainless-steel appliances. The first floor also has a completely remodeled guest bath, utility room with washer and dryer hook-ups, access to the crawl space and direct access to the garage. The entire first floor has all new paint and new vinyl plank flooring. Upstairs is a large master with a large walk-in closet and direct access to a full bath. The full bath has everything new, new tub, new tile on the walls and floor and a new vanity and lighting. Also located on the second floor are second and third bedrooms which could be used for a home office or a work-out room. The entire upstairs is newly painted, all new lighting, new ceiling fans and new carpet. The backyard is completely fenced with a patio and garden area. Beyond the fence is a green belt and a park beyond that. The home also has newer furnace, AC, tankless hot water heater, garage door and garage door opener. Walk to school, park, trails, skate park, restaurants and shopping. Walk the Standley Lake and enjoy all it has to offer - tent camping, RV camping, trails, fishing, paddleboarding, kayaking, canoeing, picnicking, eagle watching and much more. Close to Boulder and Denver. All this and low HOA fees. Come take a look!

Last checked:
As a licensed real estate brokerage, Estately has access to the same database professional Realtors use: the Multiple Listing Service (or MLS). That means we can display all the properties listed by other member brokerages of the local Association of Realtors—unless the seller has requested that the listing not be published or marketed online.
The MLS is widely considered to be the most authoritative, up-to-date, accurate, and complete source of real estate for-sale in the USA.
Estately updates this data as quickly as possible and shares as much information with our users as allowed by local rules. Estately can also email you updates when new homes come on the market that match your search, change price, or go under contract.
Checking…
•
Last updated Sep 13, 2024
•
MLS# 5410981 —
The Building
-
Year Built:1982
-
Construction Materials:Brick, Frame, Wood Siding
-
Building Area Total:1325
-
Structure Type:Duplex
-
Roof:Composition
-
Foundation Details:Concrete Perimeter
-
Levels:Two
-
Basement:false
-
Common Walls:End Unit
-
Entry Location:Exterior Access
-
Entry Level:1
-
Exterior Features:Garden, Private Yard, Rain Gutters
-
Patio And Porch Features:Front Porch, Patio
-
Window Features:Double Pane Windows, Window Coverings
-
Security Features:Carbon Monoxide Detector(s), Smoke Detector(s)
-
Above Grade Finished Area:1325
-
Number Of Units Total:2
Interior
-
Interior Features:Ceiling Fan(s), Granite Counters, Open Floorplan, Smoke Free, Walk-In Closet(s)
-
Flooring:Carpet, Tile, Vinyl
-
Fireplaces Total:1
-
Fireplace Features:Great Room, Wood Burning
Room Dimensions
-
Living Area:1325
Financial & Terms
-
Ownership:Agent Owner
-
Possession:Closing/DOD
Location
-
Latitude:39.85916668
-
Longitude:-105.0978637
The Property
-
Property Type:Residential
-
Property Subtype:Multi-Family
-
Parcel Number:136842
-
Property Condition:Updated/Remodeled
-
Lot Features:Cul-De-Sac, Greenbelt, Landscaped
-
Exclusions:None
-
Fencing:Full
-
Road Responsibility:Public Maintained Road
-
Road Frontage Type:Public
-
Road Surface Type:Paved
Listing Agent
- Contact info:
- Agent phone:
- (303) 517-4937
- Office phone:
- (303) 466-6900
Taxes
-
Tax Year:2020
-
Tax Annual Amount:$1,523
Beds
-
Bedrooms Total:3
-
Upper Level Bedrooms:3
Baths
-
Total Baths:2
-
Full Baths:1
-
Half Baths:1
-
Main Level Baths:1
-
Upper Level Baths:1
Heating & Cooling
-
Heating:Forced Air
-
Cooling:Air Conditioning-Room
Utilities
-
Utilities:Electricity Connected, Natural Gas Connected
-
Electric:110V, 220 Volts
-
Sewer:Public Sewer
-
Water Source:Public
Appliances
-
Appliances:Cooktop, Dishwasher, Disposal, Microwave, Range, Refrigerator, Self Cleaning Oven, Tankless Water Heater
Schools
-
Elementary School:Weber
-
Elementary School District:Jefferson County R-1
-
Middle Or Junior School:Moore
-
Middle Or Junior School District:Jefferson County R-1
-
High School:Pomona
-
High School District:Jefferson County R-1
The Community
-
Subdivision Name:Victorians At Kings Mill
-
Association:true
-
Association Name:Victorians at Kings Mill
-
Association Fee:$191.30
-
Association Fee Frequency:Monthly
-
Association Fee Annual:$2,295.60
-
Association Fee Total Annual:$2,295.60
-
Association Fee Includes:Maintenance Grounds, Snow Removal, Trash
-
Senior Community:false
-
Pets Allowed:Cats OK, Dogs OK
Parking
-
Parking Total:3
-
Parking Features:Concrete
-
Attached Garage:true
-
Garage Spaces:1
Soundscore™
Provided by HowLoud
Soundscore is an overall score that accounts for traffic, airport activity, and local sources. A Soundscore rating is a number between 50 (very loud) and 100 (very quiet).





























