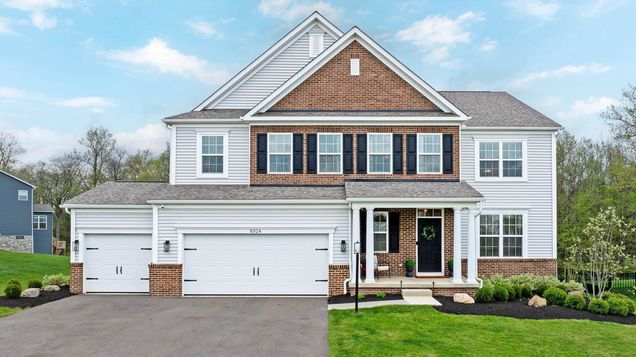8924 Edmunds Drive
Plain City, OH 43064
Map
- 4 beds
- 4 baths
- 3,752 sqft
- 14,810 sqft lot
- $223 per sqft
- 2023 build
- – on site
More homes
Better than new!!! This is the best positioning in Glacier Pointe! Welcome to this stunning, expansive home completed just in 2023 and sitting on a beautifully serene wooded lot with no danger of anything being built behind you. This home offers style and functionality with a 2-story great room boasting a wall of windows that brings in an abundance of natural light. In addition to the 4 bedrooms, there is a dedicated office space as well as a flex room AND a loft. The kitchen boasts quartz countertops and stainless steel appliances while the sunroom offers the perfect place to unwind and look out at your lovely view of nature just steps from your backdoor. The 2nd floor laundry is conveniently located on the same level as all of the bedrooms. You will not lack storage space with large closets and a 4-car garage. The unfinished basement is pre-plumbed for a bathroom and the full egress window makes it possible to add another bedroom down the road. Prices for new construction have shot up in recent months (and building material costs are expected to climb), so skip the build process and move right into this beautiful home. There is a transferable warranty. Top rated Dublin Schools, lovely, wooded lot and plenty of space ... hurry before it's gone!

Last checked:
As a licensed real estate brokerage, Estately has access to the same database professional Realtors use: the Multiple Listing Service (or MLS). That means we can display all the properties listed by other member brokerages of the local Association of Realtors—unless the seller has requested that the listing not be published or marketed online.
The MLS is widely considered to be the most authoritative, up-to-date, accurate, and complete source of real estate for-sale in the USA.
Estately updates this data as quickly as possible and shares as much information with our users as allowed by local rules. Estately can also email you updates when new homes come on the market that match your search, change price, or go under contract.
Checking…
•
Last updated Jun 19, 2025
•
MLS# 225014938 —
The Building
-
Year Built:2023
-
Year Built Effective:None
-
New Construction:false
-
Building Area Total:3752.0
-
Building Area Source:Auditor
-
Architectural Style:Traditional
-
Roof:None
-
Foundation Details:Poured
-
Stories Total:None
-
Basement:true
-
Basement:Full
-
Direction Faces:None
-
Accessibility Features:None
-
Common Walls:No Common Walls
-
Levels:Two
Interior
-
Furnished:None
-
Fireplace:No
Room Dimensions
-
Living Area:3752.0
-
Living Area Units:None
Financial & Terms
-
Ownership Type:None
Location
-
Latitude:40.152774
-
Longitude:-83.206358
The Property
-
Property Type:Residential
-
Property Subtype:Single Family Residence
-
Property Attached:No
-
Parcel Number:17-0023003-0760
-
Lot Size Acres:0.34
-
Lot Size Area:0.34
-
Lot Size Dimensions:None
-
Lot Size SqFt:14810.4
-
Zoning Description:None
-
Zoning:None
-
Topography:None
-
Water Body Name:None
Listing Agent
- Contact info:
- Agent phone:
- (253) 208-7777
- Office phone:
- (614) 932-2000
Taxes
-
Tax Year:2024
-
Tax Annual Amount:15122.0
Beds
-
Bedrooms Total:4
Baths
-
Total Baths:3.5
-
Total Baths:4
-
Full Baths:3
-
Half Baths:1
-
Partial Baths:None
-
Three Quarter Baths:None
-
Quarter Baths:None
The Listing
Heating & Cooling
-
Cooling:No
Utilities
-
Utilities:None
-
Sewer:Public Sewer
-
Water Source:Public
Appliances
-
Appliances:None
Schools
-
Elementary School:None
-
Elementary School District:None
-
Middle Or Junior School:None
-
Middle Or Junior School District:None
-
High School:None
-
High School District:DUBLIN CSD 2513 FRA CO.
The Community
-
Association:true
-
Association Fee:500.0
-
Association Fee Frequency:Annually
-
Senior Community:No
-
Pets Allowed:None
-
Pool Private:No
-
Spa Features:None
-
Lease Considered:None
-
Association Fee Frequency:Annually
Parking
-
Garage:true
-
Garage Spaces:3.0
-
Attached Garage:true
-
Parking Total:None
-
Parking Features:Attached Garage
-
Attached Garage:true
Walk Score®
Provided by WalkScore® Inc.
Walk Score is the most well-known measure of walkability for any address. It is based on the distance to a variety of nearby services and pedestrian friendliness. Walk Scores range from 0 (Car-Dependent) to 100 (Walker’s Paradise).
Bike Score®
Provided by WalkScore® Inc.
Bike Score evaluates a location's bikeability. It is calculated by measuring bike infrastructure, hills, destinations and road connectivity, and the number of bike commuters. Bike Scores range from 0 (Somewhat Bikeable) to 100 (Biker’s Paradise).
Air Pollution Index
Provided by ClearlyEnergy
The air pollution index is calculated by county or urban area using the past three years data. The index ranks the county or urban area on a scale of 0 (best) - 100 (worst) across the United Sates.
Sale history
| Date | Event | Source | Price | % Change |
|---|---|---|---|---|
|
6/17/25
Jun 17, 2025
|
Sold | CBRMLS | $839,900 | |
|
5/10/25
May 10, 2025
|
Sold Subject To Contingencies | CBRMLS | $839,900 | |
|
5/9/25
May 9, 2025
|
Listed / Active | CBRMLS | $839,900 |
































































