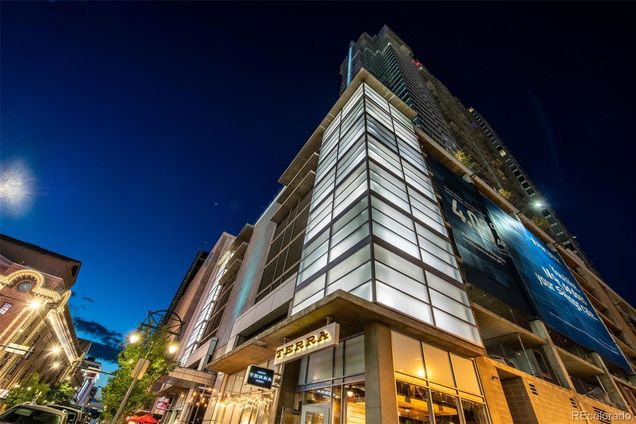891 14th Street Unit 3415
Denver, CO 80202
- 2 beds
- 2 baths
- 1,099 sqft
- $591 per sqft
- 2009 build
- – on site
More homes
THIS IS NOW AVAILABLE FOR A LONG TERM LEASE. PLEASE INQUIRE WITH LISTING AGENT. Welcome to an exquisite residence that seamlessly blends modern elegance with breathtaking city views. Presenting Spire Condominium #3415, a stunning unit owned by none other than the renowned Olympic Gold Medalist, Mikaela Shiffrin. This high-rise haven offers the pinnacle of urban living in the heart of the city, boasting exceptional amenities, sophisticated design, and unparalleled comfort. Highlights include - Unrivaled Views: Perched on the 34th floor, this unit showcases panoramic vistas that stretch across the city skyline, from sunrise to sunset. Spacious Living: With an expansive open-concept layout, the living area seamlessly flows into the dining space and gourmet kitchen. Floor-to-ceiling windows invite natural light to flood the space, enhancing the sense of airiness and openness. Sumptuous Master Suite: The master bedroom is a sanctuary of comfort, complete with stunning views and a luxurious ensuite bathroom. Relax and unwind in the deep soaking tub or step into the glass-enclosed shower for a spa-like experience. Amenities: As a resident of Spire Condominiums, you'll have access to a range of world-class amenities, including a fitness center, spa, rooftop terrace and pool, concierge services, and more. This unit also offers exclusive access sky club. Prime Location: Nestled in the heart of the city, this condominium offers convenient access to the finest dining, shopping, entertainment, and cultural experiences. Parking: There are two deeded parking spots, one that conveys with the sale and a rare storage unit on the same floor. Mikaela Shiffrin's Spire Condominium #3415 presents a rare opportunity to live in a space that embodies the essence of luxury and accomplishment. Condo is also offered as a month to month rental please inquire with listing agent.

Last checked:
As a licensed real estate brokerage, Estately has access to the same database professional Realtors use: the Multiple Listing Service (or MLS). That means we can display all the properties listed by other member brokerages of the local Association of Realtors—unless the seller has requested that the listing not be published or marketed online.
The MLS is widely considered to be the most authoritative, up-to-date, accurate, and complete source of real estate for-sale in the USA.
Estately updates this data as quickly as possible and shares as much information with our users as allowed by local rules. Estately can also email you updates when new homes come on the market that match your search, change price, or go under contract.
Checking…
•
Last updated May 5, 2025
•
MLS# 3403645 —
The Building
-
Year Built:2009
-
Construction Materials:Concrete, Frame
-
Building Area Total:1099
-
Structure Type:High Rise (8+)
-
Roof:Concrete
-
Levels:One
-
Basement:false
-
Architectural Style:Urban Contemporary
-
Common Walls:1 Common Wall
-
Exterior Features:Balcony, Barbecue, Dog Run, Elevator, Spa/Hot Tub
-
Patio And Porch Features:Patio, Rooftop
-
Window Features:Window Treatments
-
Security Features:24 Hour Security, Key Card Entry, Secured Garage/Parking, Security Guard, Smoke Detector(s)
-
Unit Number:3415
-
Above Grade Finished Area:1099
-
Property Attached:true
Interior
-
Furnished:Unfurnished
-
Flooring:Wood
Room Dimensions
-
Living Area:1099
Financial & Terms
-
Ownership:Individual
-
Possession:Immediate
Location
-
Latitude:39.74459134
-
Longitude:-104.99574647
The Property
-
Property Type:Residential
-
Property Subtype:Condominium
-
Parcel Number:2345-44-384
-
Zoning:D-TD
-
Exclusions:The second deeded parking spot will only be conveyed if addressed in the contract at a value of an additional $65k.
Listing Agent
- Contact info:
- Agent phone:
- (970) 209-4109
- Office phone:
- (303) 536-1786
Taxes
-
Tax Year:2022
-
Tax Annual Amount:$4,173
Beds
-
Bedrooms Total:2
-
Main Level Bedrooms:2
Baths
-
Total Baths:2
-
Full Baths:2
-
Main Level Baths:2
The Listing
-
Home Warranty:false
Heating & Cooling
-
Heating:Forced Air
-
Cooling:Central Air
Utilities
-
Utilities:Cable Available, Electricity Available, Internet Access (Wired)
-
Electric:220 Volts
-
Sewer:Community Sewer
-
Water Source:Public
Appliances
-
Appliances:Dishwasher, Disposal, Dryer, Microwave, Oven, Range, Refrigerator, Wine Cooler
Schools
-
Elementary School:Greenlee
-
Elementary School District:Denver 1
-
Middle Or Junior School:Kepner
-
Middle Or Junior School District:Denver 1
-
High School:West Leadership
-
High School District:Denver 1
The Community
-
Subdivision Name:East Denver Boyds
-
Association:true
-
Association Name:Spire Owners Association
-
Association Fee:$640
-
Association Fee Frequency:Monthly
-
Association Fee Annual:$7,680
-
Association Fee Total Annual:$7,680
-
Association Fee Includes:Reserves, Insurance, Irrigation, Maintenance Grounds, Maintenance Structure, Security, Sewer, Snow Removal, Trash, Water
-
Senior Community:false
-
Pool Features:Outdoor Pool
-
Pets Allowed:Cats OK, Dogs OK
Parking
-
Parking Total:1
-
Attached Garage:false
-
Garage Spaces:1
Walk Score®
Provided by WalkScore® Inc.
Walk Score is the most well-known measure of walkability for any address. It is based on the distance to a variety of nearby services and pedestrian friendliness. Walk Scores range from 0 (Car-Dependent) to 100 (Walker’s Paradise).
Soundscore™
Provided by HowLoud
Soundscore is an overall score that accounts for traffic, airport activity, and local sources. A Soundscore rating is a number between 50 (very loud) and 100 (very quiet).
Air Pollution Index
Provided by ClearlyEnergy
The air pollution index is calculated by county or urban area using the past three years data. The index ranks the county or urban area on a scale of 0 (best) - 100 (worst) across the United Sates.

















































