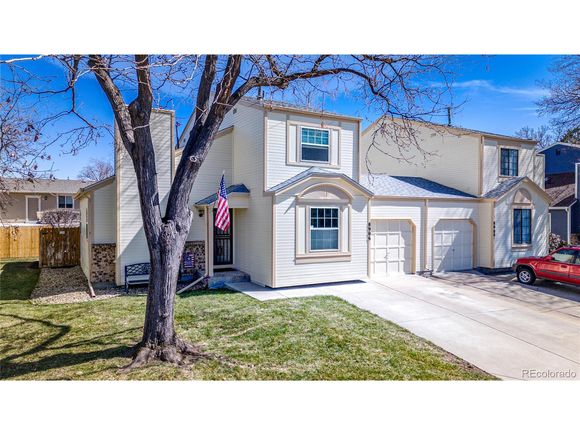8906 Everett St
Broomfield, CO 80021
Map
- 3 beds
- 3 baths
- 1,372 sqft
- $334 per sqft
- 1981 build
- – on site
More homes
Fantastic price for a beautiful townhome in the friendly community of Victorians at Kings Mill in Westminster! Close to community parks, playgrounds, shopping & restaurants. Open living room and dining room with vaulted ceilings and a cozy wood burning fireplace. Spacious kitchen with plenty of cabinets, breakfast bar and a sliding door leading to the charming private patio and backyard. Seller has decorated the outdoor space so thoughtfully making it a wonderful oasis to enjoy outdoor entertaining and relaxation. The main floor bedroom is currently used as an office & would also be great for a hobby room or small home gym. A powder room and laundry nook complete the main level. Two additional upper bedrooms, including the primary with an en- suite bathroom. Over-sized, attached 1-car garage with plenty of off street parking for guests. New furnace 2023, new AC 2023, new roof 2023, new exterior paint 2023. Close to Lake Ketner Reservoir Path with green spaces, open spaces, trails and parks. Close proximity to off leash dog park and Standley Lake Regional Park for hiking, fishing, and picnics, and nearby Walnut Creek Golf Preserve for golf enthusiasts. Quick drive to Westminster Promenade, a fantastic outdoor entertainment, shopping and dining complex. Access to public transportation, highly rated public & private schools. Easy commute to both Boulder and Denver. This great home is priced right & move-in ready!! If viewing on Zillow, please scroll down to "fact & features" and click "virtual tour" for more photos, 3D tour and info.

Last checked:
As a licensed real estate brokerage, Estately has access to the same database professional Realtors use: the Multiple Listing Service (or MLS). That means we can display all the properties listed by other member brokerages of the local Association of Realtors—unless the seller has requested that the listing not be published or marketed online.
The MLS is widely considered to be the most authoritative, up-to-date, accurate, and complete source of real estate for-sale in the USA.
Estately updates this data as quickly as possible and shares as much information with our users as allowed by local rules. Estately can also email you updates when new homes come on the market that match your search, change price, or go under contract.
Checking…
•
Last updated Aug 25, 2024
•
MLS# 4308692 —
The Building
-
Year Built:1981
-
New Construction:false
-
Construction Materials:Wood/Frame
-
Structure Type:Townhouse
-
Total SqFt:1,372 Sqft
-
Building Area Total:1372
-
Roof:Composition
-
Levels:Two
-
Stories:2
-
Window Features:Window Coverings
-
Patio And Porch Features:Patio
-
Above Grade Finished Area:1372
Interior
-
Interior Features:Eat-in Kitchen
-
Fireplace:true
-
Fireplace Features:Living Room
-
Living Room Level:Main
-
Kitchen Level:Main
-
Dining Room Level:Main
-
Laundry Features:Main Level
Room Dimensions
-
Living Area:1372
-
Living Area Units:Square Feet
-
Living Area Source:Assessor
Financial & Terms
-
Listing Terms:Cash
Location
-
Directions:From Wadsworth Blvd and W 88th Ave, Head west on W 88th Ave, Turn right onto Field St, Turn right onto W 89th Pl, Turn right onto Everett St, Destination will be on the left.
-
Coordinates:-105.096817, 39.858479
-
Latitude:39.858479
-
Longitude:-105.096817
The Property
-
Property Type:Attached Dwelling
-
Property Subtype:Attached Dwelling
-
Lot Features:Abuts Private Open Space
-
Lot Size Units:Square Feet
-
Exclusions:Sellers Personal Property
-
Horse:false
-
Fencing:Fenced
-
Exterior Features:Private Yard
-
Waterfront:false
-
Property Attached:true
-
Road Surface Type:Paved
-
Has Water Rights:No
Listing Agent
- Contact info:
- No listing contact info available
Taxes
-
Tax Year:2023
-
Tax Annual Amount:$1,654
Beds
-
Bedrooms Total:3
-
Bedroom 2 Level:Upper
-
Bedroom 3 Level:Upper
-
Master Bedroom Level:Main
Baths
-
Total Baths:3
-
Three Quarter Baths:2
-
Half Baths:1
The Listing
-
Special Listing Conditions:Private Owner
Heating & Cooling
-
Heating:Forced Air
-
Heating:true
-
Cooling:Central Air
-
Cooling:true
Utilities
-
Utilities:Electricity Available
-
Electric:Electric
-
Sewer:City Sewer
-
Water Source:City Water
Appliances
-
Appliances:Dishwasher
Schools
-
Elementary School:Weber
-
Middle School:Moore
-
High School:Pomona
-
High School District:Jefferson County R-1
The Community
-
Community Features:Park
-
Association:true
-
Subdivision Name:Victorians at Kings Mill
-
Association Fee:$200
-
Association Fee Frequency:Monthly
-
Association Fee Includes:Trash
-
Spa:false
-
Senior Community:false
Parking
-
Garage Spaces:1
-
Garage:true
-
Garage Type:Attached
-
Attached Garage:true
-
Covered Spaces:1
Walk Score®
Provided by WalkScore® Inc.
Walk Score is the most well-known measure of walkability for any address. It is based on the distance to a variety of nearby services and pedestrian friendliness. Walk Scores range from 0 (Car-Dependent) to 100 (Walker’s Paradise).
Bike Score®
Provided by WalkScore® Inc.
Bike Score evaluates a location's bikeability. It is calculated by measuring bike infrastructure, hills, destinations and road connectivity, and the number of bike commuters. Bike Scores range from 0 (Somewhat Bikeable) to 100 (Biker’s Paradise).
Transit Score®
Provided by WalkScore® Inc.
Transit Score measures a location's access to public transit. It is based on nearby transit routes frequency, type of route (bus, rail, etc.), and distance to the nearest stop on the route. Transit Scores range from 0 (Minimal Transit) to 100 (Rider’s Paradise).
Soundscore™
Provided by HowLoud
Soundscore is an overall score that accounts for traffic, airport activity, and local sources. A Soundscore rating is a number between 50 (very loud) and 100 (very quiet).
Sale history
| Date | Event | Source | Price | % Change |
|---|---|---|---|---|
|
4/30/24
Apr 30, 2024
|
Sold | IRES | $459,000 | |
|
3/30/24
Mar 30, 2024
|
Pending | IRES | $459,000 | |
|
3/29/24
Mar 29, 2024
|
Listed / Active | IRES | $459,000 |




































