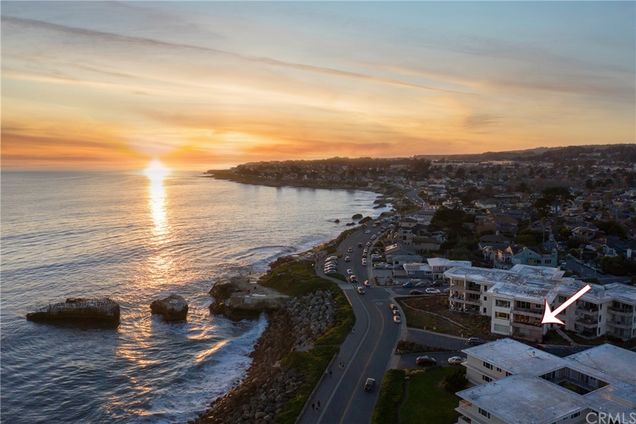890 W Cliff Drive W Unit 12
Santa Cruz, CA 95060
Map
- 2 beds
- 2 baths
- 1,482 sqft
- 1,176 sqft lot
- $1,855 per sqft
- 2014 build
- – on site
More homes
Impressively crafted to capture awe-inspiring panoramas at every turn, this Santa Cruz second-floor unit treats you to unrivaled waterfront condo living! Once you step into the impressive free-flowing layout, immediately feel the welcoming ambiance of the timeless interior. Tons of brilliant sunlight spills in through expansive multi-pane windows that beautifully frame the postcard views of crashing waves. Explore the coastal-casual interior with light engineered wood flooring, American clay walls, and open-concept gathering areas seamlessly connected to the breathtaking surroundings by a modern aluminum sliding glass door. Recessed lighting and custom cabinetry are displayed throughout, including the gourmet kitchen that treats the home chef to top-of-the-line stainless steel appliances. Feel the sea breezes encircle you as you enjoy meals in the dining area before retiring to the living room to curl up with a book and listen to the soothing sounds of the ocean. Morning rays meet the glistening waters as you wake up refreshed in your private retreats, including one that's ideally designed for accommodating visitors. Your primary suite offers the convenience of a custom walk-in closet along with a stunning ensuite showcasing a gorgeous double vanity and an oversized glass-enclosed shower with chic tile accents. There's no better spot to relish in the salty air than the extended balcony accessible from the dining area. Whether you're enjoying a nightcap after a tiring day or hosting a BBQ cookout during the weekends, unobstructed water vistas lend to the relaxed vibe. As a bonus, you'll have garage parking in the complex. Make your dream of idyllic laid-back living a reality in this must-see gem in Santa Cruz. Come for a tour before the opportunity passes you by!

Last checked:
As a licensed real estate brokerage, Estately has access to the same database professional Realtors use: the Multiple Listing Service (or MLS). That means we can display all the properties listed by other member brokerages of the local Association of Realtors—unless the seller has requested that the listing not be published or marketed online.
The MLS is widely considered to be the most authoritative, up-to-date, accurate, and complete source of real estate for-sale in the USA.
Estately updates this data as quickly as possible and shares as much information with our users as allowed by local rules. Estately can also email you updates when new homes come on the market that match your search, change price, or go under contract.
Checking…
•
Last updated Dec 8, 2024
•
MLS# OC22031249 —
The Building
-
Year Built:2014
-
Year Built Source:Assessor
-
New Construction:No
-
Total Number Of Units:1
-
Unit Number:12
-
Structure Type:House
-
Common Walls:2+ Common Walls
Interior
-
Features:Balcony
-
Levels:One
-
Flooring:Tile, Wood
-
Room Type:All Bedrooms Down
-
Living Area Units:Square Feet
-
Living Area Source:Assessor
-
Fireplace:No
-
Fireplace:None
-
Laundry:Inside
-
Laundry:1
Room Dimensions
-
Living Area:1482.00
Location
-
Directions:W Cliff Dr and Woodrow Ave
-
Latitude:36.95262500
-
Longitude:-122.03329200
The Property
-
Property Type:Residential
-
Subtype:Condominium
-
Lot Size Area:1176.0000
-
Lot Size Acres:0.0270
-
Lot Size SqFt:1176.00
-
Lot Size Source:Assessor
-
View:1
-
View:Bay, City Lights, Ocean, Park/Greenbelt, Rocks
-
Property Attached:1
-
Additional Parcels:No
-
Land Lease:No
-
Lease Considered:No
Listing Agent
- Contact info:
- No listing contact info available
Taxes
-
Tax Census Tract:1011.00
-
Tax Lot:1
Beds
-
Total Bedrooms:2
-
Main Level Bedrooms:2
Baths
-
Total Baths:2
-
Full & Three Quarter Baths:2
-
Main Level Baths:2
-
Full Baths:2
The Listing
-
Special Listing Conditions:Standard
-
Parcel Number:00440103000
-
Showings Begin:2022-02-28
Heating & Cooling
-
Heating:1
-
Heating:Central
-
Cooling:No
-
Cooling:None
Utilities
-
Sewer:Public Sewer
-
Water Source:Public
Appliances
-
Appliances:Dishwasher, Disposal, Gas Range, Refrigerator
-
Included:Yes
Schools
-
Middle School:Mission
-
Middle School:MISSIO
-
High School:Harbor
-
High School:HARBOR
-
High School District:ABC Unified
The Community
-
Subdivision:Monterey Towers
-
Units in the Community:18
-
Features:Biking, Dog Park, Fishing, Hiking, Gutters, Park, Watersports, Sidewalks, Storm Drains, Street Lights
-
Association Amenities:Maintenance Grounds, Trash, Management, Maintenance Front Yard
-
Association:Monterey Towers
-
Association:Yes
-
Association Fee:$500
-
Association Fee Frequency:Monthly
-
Pool:None
-
Waterfront Features:Ocean Front
-
Senior Community:No
-
Private Pool:No
-
Assessments:No
-
Assessments:None
Parking
-
Parking Spaces:1.00
-
Attached Garage:No
-
Garage Spaces:1.00
Walk Score®
Provided by WalkScore® Inc.
Walk Score is the most well-known measure of walkability for any address. It is based on the distance to a variety of nearby services and pedestrian friendliness. Walk Scores range from 0 (Car-Dependent) to 100 (Walker’s Paradise).
Soundscore™
Provided by HowLoud
Soundscore is an overall score that accounts for traffic, airport activity, and local sources. A Soundscore rating is a number between 50 (very loud) and 100 (very quiet).
Air Pollution Index
Provided by ClearlyEnergy
The air pollution index is calculated by county or urban area using the past three years data. The index ranks the county or urban area on a scale of 0 (best) - 100 (worst) across the United Sates.
Max Internet Speed
Provided by BroadbandNow®
View a full reportThis is the maximum advertised internet speed available for this home. Under 10 Mbps is in the slower range, and anything above 30 Mbps is considered fast. For heavier internet users, some plans allow for more than 100 Mbps.
Sale history
| Date | Event | Source | Price | % Change |
|---|---|---|---|---|
|
5/17/22
May 17, 2022
|
Sold | CRMLS_CA | $2,750,000 | 10.0% |
|
5/16/22
May 16, 2022
|
Pending | CRMLS_CA | $2,499,999 | |
|
4/20/22
Apr 20, 2022
|
Sold Subject To Contingencies | CRMLS_CA | $2,499,999 |












































