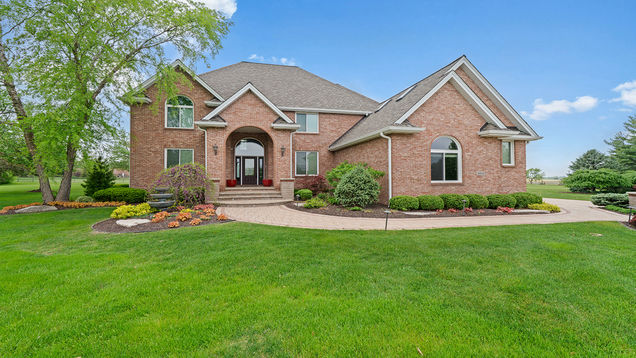8859 Gold Finch Circle
Rockford, IL 61114
Map
- 4 beds
- 5 baths
- 5,183 sqft
- ~1 acre lot
- $135 per sqft
- 2002 build
- – on site
More homes
Stunning brick 2-story home nestled on a quiet cul-de-sac just off Riverside Blvd near I-90 and just minutes from Costco, Sportscore Two, and Javon Bea Hospital. This spacious residence offers 6 bedrooms, 4.5 bathrooms, and generous living space throughout. A sweeping brick walkway leads to the front entry, beautifully framed by lush, professional landscaping. Expansive deck off the back opens to a brick paver patio perfect for entertaining. Inside, you'll be captivated by the elegant custom decor featuring rich maple flooring, crisp white trim, crown molding, and classic finishes. The formal living and dining rooms boast oversized windows that flood the space with natural light and create a seamless flow-perfect for today's open-concept lifestyle. The dramatic 2-story great room with fireplace connects effortlessly to the dining area and expansive kitchen, which is equipped with warm custom cabinetry, neutral quartz countertops, and stainless steel appliances. Upstairs, the luxurious primary suite includes a spa-like bathroom, a large custom walk-in closet, and a cozy sitting area-your personal retreat. Three more spacious bedrooms and two full baths complete the upper level. A fifth bedroom is located on the main floor, and a sixth bedroom with a full bath can be found in the lower level-ideal for guests or multigenerational living. This home offers the perfect blend of comfort, elegance, and functionality in a prime location! Recent Updates include Roof/Skylights -2023, upstairs 2nd bathroom renovation 2022, main level bathroom renovation 2022, and windows 2021.


Last checked:
As a licensed real estate brokerage, Estately has access to the same database professional Realtors use: the Multiple Listing Service (or MLS). That means we can display all the properties listed by other member brokerages of the local Association of Realtors—unless the seller has requested that the listing not be published or marketed online.
The MLS is widely considered to be the most authoritative, up-to-date, accurate, and complete source of real estate for-sale in the USA.
Estately updates this data as quickly as possible and shares as much information with our users as allowed by local rules. Estately can also email you updates when new homes come on the market that match your search, change price, or go under contract.
Checking…
•
Last updated Jun 12, 2025
•
MLS# 12367748 —
The Building
-
Year Built:2002
-
Rebuilt:No
-
New Construction:false
-
Construction Materials:Brick
-
Basement:Finished, Full
-
Disability Access:No
-
Total SqFt:5183
-
Total SqFt:5183
-
Main SqFt:3683
-
Lower SqFt:1500
-
Living Area Source:Other
Interior
-
Room Type:Bedroom 5, Bedroom 6, Foyer, Walk In Closet, Recreation Room
-
Rooms Total:11
-
Fireplaces Total:1
-
Fireplace Features:Gas Log
-
Fireplace Location:Family Room
Room Dimensions
-
Living Area:5183
Location
-
Directions:From Riverside, head south on Gray Fox Run, then turn right onto Gold Finch Circle.
-
Location:30203
-
Location:30214
The Property
-
Parcel Number:1201426019
-
Property Type:Residential
-
Location:A
-
Lot Size Dimensions:98.19 X 163.85 X 272.98 X 216.01
-
Lot Size Acres:0.96
-
Rural:N
-
Waterfront:false
Listing Agent
- Contact info:
- Agent phone:
- (815) 315-1111
- Office phone:
- (815) 315-1111
Taxes
-
Tax Year:2024
-
Tax Annual Amount:14490
Beds
-
Bedrooms Total:4
-
Bedrooms Possible:6
Baths
-
Baths:5
-
Full Baths:4
-
Half Baths:1
The Listing
-
Short Sale:Not Applicable
-
Special Listing Conditions:None
Heating & Cooling
-
Heating:Natural Gas
-
Cooling:Central Air
Utilities
-
Sewer:Public Sewer
-
Electric:Circuit Breakers
-
Water Source:Public
Schools
-
Elementary School:Spring Creek Elementary School
-
Elementary School District:205
-
Middle Or Junior School:Eisenhower Middle School
-
Middle Or Junior School District:205
-
High School:Guilford High School
-
High School District:205
The Community
-
Association Fee Includes:None
-
Association Fee Frequency:Not Applicable
-
Master Assoc Fee Frequency:Not Required
Parking
-
Parking Total:4
-
Parking Features:On Site, Attached, Garage
-
Garage Spaces:4
Walk Score®
Provided by WalkScore® Inc.
Walk Score is the most well-known measure of walkability for any address. It is based on the distance to a variety of nearby services and pedestrian friendliness. Walk Scores range from 0 (Car-Dependent) to 100 (Walker’s Paradise).
Bike Score®
Provided by WalkScore® Inc.
Bike Score evaluates a location's bikeability. It is calculated by measuring bike infrastructure, hills, destinations and road connectivity, and the number of bike commuters. Bike Scores range from 0 (Somewhat Bikeable) to 100 (Biker’s Paradise).
Soundscore™
Provided by HowLoud
Soundscore is an overall score that accounts for traffic, airport activity, and local sources. A Soundscore rating is a number between 50 (very loud) and 100 (very quiet).
Air Pollution Index
Provided by ClearlyEnergy
The air pollution index is calculated by county or urban area using the past three years data. The index ranks the county or urban area on a scale of 0 (best) - 100 (worst) across the United Sates.
Sale history
| Date | Event | Source | Price | % Change |
|---|---|---|---|---|
|
6/11/25
Jun 11, 2025
|
Sold | MRED | $700,000 | 2.9% |
|
5/19/25
May 19, 2025
|
Pending | MRED | $680,000 | |
|
5/16/25
May 16, 2025
|
Listed / Active | MRED | $680,000 | 51.1% (11.7% / YR) |







































































