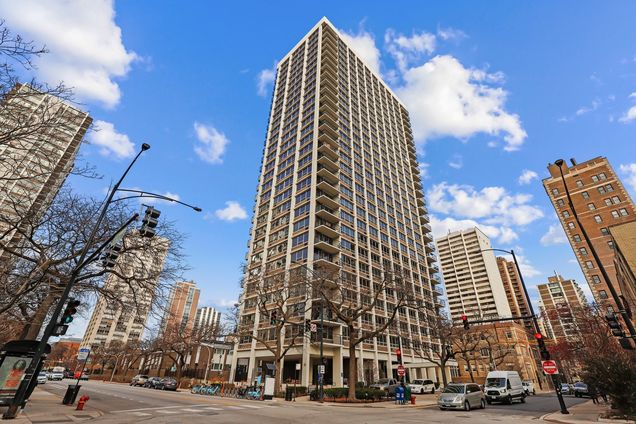88 W Schiller Street Unit 1806L
Chicago, IL 60610
- 2 beds
- 1 bath
- – sqft
- 1979 build
- – on site
More homes
The search ends here! Welcome home to this masterfully crafted 2 bedroom/1 bathroom freshly completed renovation at the renowned Lowell House of Sandburg Village. This sun drenched, unobstructed, South facing, 18th floor unit has skyline views for days from every room in the home. No detail was overlooked from the custom built out closets, newly added recessed lighting, new electrical panel, quartz countertops, Wifi capable light switches, high end sleek smart appliance package, custom tile, high end light fixtures, and custom kitchen cabinets with a FULL walk in pantry. The completely renovated bathroom features black accented hardware, custom black framed shower door which leads to the massive walk in shower. Enter into the perfectly situated open concept with a large space for living room and a true dining area as you overlook the bright and airy panoramic Chicago skyline. 88 Schiller is an extremely healthy building that is highlighted with on-site management and maintenance, strong reserves, NEW WINDOWS, renovated lobby, updated hallways and elevators. Monthly assessments include heat, TV cable, internet, part time doorstaff, rooftop sun deck, bike room, and storage-(everything except electricity). Heated garage parking is available for $150/month. Sandburg Village offers 2 outdoor pools/sundecks for a small seasonal fee, tennis courts, hospitality rooms, and beautifully landscaped courtyards. This prime location is 1 block from the train, bus stops directly outside, easy access to Lincoln Park, Lake Michigan, the beach, Lake Shore Drive, and all the amazing restaurants/bars/shopping that Old Town/Gold Coast have to offer.


Last checked:
As a licensed real estate brokerage, Estately has access to the same database professional Realtors use: the Multiple Listing Service (or MLS). That means we can display all the properties listed by other member brokerages of the local Association of Realtors—unless the seller has requested that the listing not be published or marketed online.
The MLS is widely considered to be the most authoritative, up-to-date, accurate, and complete source of real estate for-sale in the USA.
Estately updates this data as quickly as possible and shares as much information with our users as allowed by local rules. Estately can also email you updates when new homes come on the market that match your search, change price, or go under contract.
Checking…
•
Last updated May 4, 2025
•
MLS# 11336692 —
The Building
-
Year Built:1979
-
Rebuilt:No
-
New Construction:false
-
Basement:None
-
Disability Access:No
-
Other Equipment:Ceiling Fan(s)
-
Stories Total:28
-
Living Area Source:Not Reported
Interior
-
Room Type:Pantry
-
Rooms Total:5
-
Interior Features:Hardwood Floors
-
Laundry Features:Common Area
Financial & Terms
-
Lease Amount:$150
Location
-
Directions:East of Clark St; West of Dearborn St; North of Division St. and South of North Ave.
-
Location:18705
-
Location:18649
The Property
-
Parcel Number:17042090431155
-
Property Type:Residential
-
Lot Size Dimensions:COMMON
-
Rural:N
-
Waterfront:false
Listing Agent
- Contact info:
- Agent phone:
- (847) 529-1405
- Office phone:
- (312) 836-4263
Taxes
-
Tax Year:2020
-
Tax Annual Amount:3861.04
Beds
-
Bedrooms Total:2
-
Bedrooms Possible:2
Baths
-
Baths:1
-
Full Baths:1
The Listing
-
Short Sale:Not Applicable
-
Special Listing Conditions:None
Heating & Cooling
-
Heating:Natural Gas, Steam
-
Cooling:Window/Wall Units - 2
Utilities
-
Sewer:Public Sewer
-
Electric:Circuit Breakers
-
Water Source:Public
Appliances
-
Appliances:Range, Microwave, Dishwasher, High End Refrigerator, Stainless Steel Appliance(s)
Schools
-
Elementary School:Ogden International
-
Elementary School District:299
-
Middle Or Junior School:Ogden International
-
Middle Or Junior School District:299
-
High School:Lincoln Park High School
-
High School District:299
The Community
-
Pets Allowed:No
-
Association Amenities:Bike Room/Bike Trails, Door Person, Coin Laundry, Elevator(s), Exercise Room, Storage, On Site Manager/Engineer, Sundeck, Pool, Receiving Room, Service Elevator(s), Tennis Court(s)
-
Association Fee:809
-
Association Fee Includes:Heat, Water, Insurance, Doorman, TV/Cable, Exterior Maintenance, Lawn Care, Scavenger, Internet
-
Association Fee Frequency:Monthly
-
Master Association Fee:71
-
Master Assoc Fee Frequency:Monthly
Parking
-
Garage Type:Attached
-
Garage Spaces:1
-
Garage Onsite:Yes
-
Garage Ownership:Fee/Leased
Walk Score®
Provided by WalkScore® Inc.
Walk Score is the most well-known measure of walkability for any address. It is based on the distance to a variety of nearby services and pedestrian friendliness. Walk Scores range from 0 (Car-Dependent) to 100 (Walker’s Paradise).
Bike Score®
Provided by WalkScore® Inc.
Bike Score evaluates a location's bikeability. It is calculated by measuring bike infrastructure, hills, destinations and road connectivity, and the number of bike commuters. Bike Scores range from 0 (Somewhat Bikeable) to 100 (Biker’s Paradise).
Transit Score®
Provided by WalkScore® Inc.
Transit Score measures a location's access to public transit. It is based on nearby transit routes frequency, type of route (bus, rail, etc.), and distance to the nearest stop on the route. Transit Scores range from 0 (Minimal Transit) to 100 (Rider’s Paradise).
Soundscore™
Provided by HowLoud
Soundscore is an overall score that accounts for traffic, airport activity, and local sources. A Soundscore rating is a number between 50 (very loud) and 100 (very quiet).
Max Internet Speed
Provided by BroadbandNow®
View a full reportThis is the maximum advertised internet speed available for this home. Under 10 Mbps is in the slower range, and anything above 30 Mbps is considered fast. For heavier internet users, some plans allow for more than 100 Mbps.
Sale history
| Date | Event | Source | Price | % Change |
|---|---|---|---|---|
|
5/1/25
May 1, 2025
|
MRED | $355,000 | -0.8% | |
|
3/31/25
Mar 31, 2025
|
MRED | $358,000 | ||
|
3/27/25
Mar 27, 2025
|
MRED | $358,000 | -1.9% |































