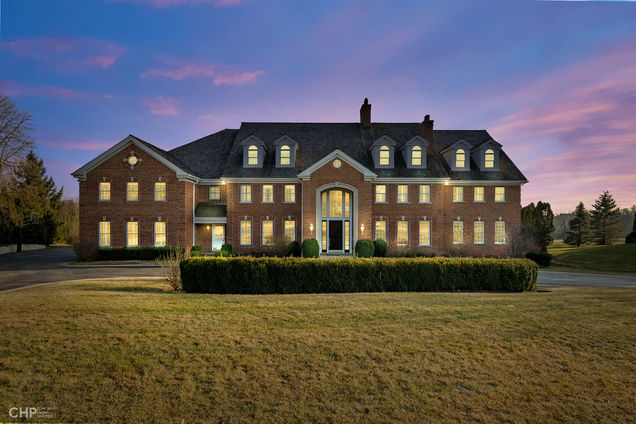88 S Wynstone Drive
North Barrington, IL 60010
Map
- 8 beds
- 13 baths
- 17,826 sqft
- ~1 acre lot
- $89 per sqft
- 1990 build
- – on site
More homes
Overlooking the fifth fairway of the Club at Wynstone private golf course, this home was fully renovated and expanded in 2006 to nearly 20,000 sqft including a sub-basement gymnasium, golf cart garage, and too many rooms to list. Host magnificent special events with a stunning curb appeal and grand entertainment spaces: a circular driveway and full brick exterior, spectacular foyer and great room, chef's kitchen and 4 season grilling room, dance studio, balcony, movie theater, with built-in speakers and crown molding throughout. At the same time, a healthy balance of practical living and recreational areas make this home a marvelous place to wake up each morning: every bedroom boasts a private bathroom and walk-in closet, a first floor bedroom suite, second floor laundry room, central vacuums, convenient mud room lined with cubbies has a boot washing station. The master wing goes on and on with a sitting room, endless closet space, 3rd floor office and spa rooms. Plenty of natural light fills the south-facing walkout basement, or block out the sun with automatic window shades. Never miss a day of athletics in the sub-basement gymnasium featuring a scorekeeper's perch and glass walls for spectators. Utilities were off last winter so there is some freeze damage to plumbing. The sub basement gymnasium has been gutted down to the studs but can be restored to it's former glory. The basement has been professionally remediated, see passing air quality lab test report in MLS additional info. The seller will not provide a survey. Tax proration 100%. Sold as-is. SELLER FINANCING AVAILABLE: competitive interest rate, up to 90% LTV, including renovation funding!


Last checked:
As a licensed real estate brokerage, Estately has access to the same database professional Realtors use: the Multiple Listing Service (or MLS). That means we can display all the properties listed by other member brokerages of the local Association of Realtors—unless the seller has requested that the listing not be published or marketed online.
The MLS is widely considered to be the most authoritative, up-to-date, accurate, and complete source of real estate for-sale in the USA.
Estately updates this data as quickly as possible and shares as much information with our users as allowed by local rules. Estately can also email you updates when new homes come on the market that match your search, change price, or go under contract.
Checking…
•
Last updated Apr 5, 2025
•
MLS# 10622528 —
The Building
-
Year Built:1990
-
Rebuilt:Yes
-
Rebuilt Year:2006
-
New Construction:false
-
Architectural Style:Georgian
-
Direction Faces:North
-
Roof:Shake
-
Basement:Full
-
Foundation Details:Concrete Perimeter
-
Exterior Features:Porch Screened
-
Disability Access:No
-
Other Equipment:Central Vacuum,Sump Pump,Generator,Multiple Water Heaters
-
Living Area Source:Assessor
Interior
-
Room Type:Bedroom 5,Bedroom 6,Bedroom 7,Bedroom 8,Office,Library,Great Room,Mud Room,Theatre Room,Sun Room
-
Rooms Total:16
-
Interior Features:Vaulted/Cathedral Ceilings,1st Floor Bedroom,2nd Floor Laundry,1st Floor Full Bath,Walk-In Closet(s)
-
Fireplaces Total:7
-
Fireplace Location:Family Room,Living Room,Master Bedroom,Basement,Other
-
Laundry:Carpet
-
Laundry:2nd Level
-
Laundry:15X12
Room Dimensions
-
Living Area:17826
Location
-
Directions:Use the Wynstone main gate from Rand Rd (north of Miller Rd)
-
Location:6022
-
Location:21952
The Property
-
Parcel Number:13122010170000
-
Property Type:Residential
-
Location:A
-
Lot Features:Golf Course Lot
-
Lot Size Dimensions:48870
-
Lot Size Acres:1.154
-
Rural:N
-
Waterfront:false
Listing Agent
- Contact info:
- Agent phone:
- (847) 354-2565
- Office phone:
- (847) 382-3600
Taxes
-
Tax Year:2018
-
Tax Annual Amount:45525.5
Beds
-
Bedrooms Total:8
Baths
-
Baths:13
-
Full Baths:8
-
Half Baths:5
The Listing
-
Short Sale:Foreclosed/REO
-
Special Listing Conditions:REO/Lender Owned
Heating & Cooling
-
Heating:Natural Gas,Forced Air,Indv Controls,Zoned
-
Cooling:Central Air,Zoned
Utilities
-
Sewer:Overhead Sewers
-
Electric:Circuit Breakers,200+ Amp Service
Appliances
-
Appliances:Double Oven,Range,Microwave,Dishwasher,High End Refrigerator,Indoor Grill,Stainless Steel Appliance(s),Wine Refrigerator,Range Hood
Schools
-
Elementary School:North Barrington Elementary Scho
-
Elementary School District:220
-
Middle Or Junior School:Barrington Middle School-Station
-
Middle Or Junior School District:220
-
High School:Barrington High School
-
High School District:220
The Community
-
Subdivision Name:Wynstone
-
Community Features:Clubhouse,Pool,Tennis Court(s),Gated,Street Paved
-
Association Fee:5850
-
Association Fee Includes:Security
-
Association Fee Frequency:Annually
Parking
-
Garage Type:Attached
-
Garage Spaces:4
-
Garage Onsite:Yes
-
Garage Ownership:Owned
Soundscore™
Provided by HowLoud
Soundscore is an overall score that accounts for traffic, airport activity, and local sources. A Soundscore rating is a number between 50 (very loud) and 100 (very quiet).
Air Pollution Index
Provided by ClearlyEnergy
The air pollution index is calculated by county or urban area using the past three years data. The index ranks the county or urban area on a scale of 0 (best) - 100 (worst) across the United Sates.
Max Internet Speed
Provided by BroadbandNow®
View a full reportThis is the maximum advertised internet speed available for this home. Under 10 Mbps is in the slower range, and anything above 30 Mbps is considered fast. For heavier internet users, some plans allow for more than 100 Mbps.
Sale history
| Date | Event | Source | Price | % Change |
|---|---|---|---|---|
|
5/27/20
May 27, 2020
|
Sold | MRED | $1,599,900 |

















































































