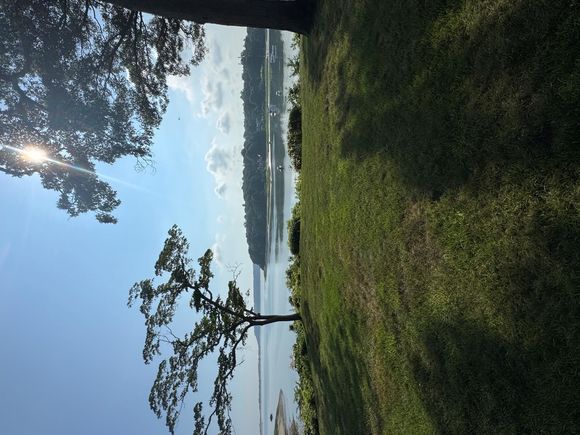88 Dyke Road
East Setauket, NY 11733
Map
- 3 beds
- 4 baths
- 2,200 sqft
- ~3 acre lot
- $1,363 per sqft
- 1959 build
- – on site
Welcome to Your Private Waterfront Paradise Experience a rare opportunity to own a newly renovated 3-bedroom, 2.5-bath wide-line ranch nestled on 2.6 acres of pristine waterfront property. With sweeping, unobstructed views of both Setauket and Port Jefferson Harbors, this exceptional estate offers luxurious living in a serene, natural setting. The property includes a separately deeded 1-acre parcel featuring, 205 feet of private beach frontage—an unparalleled coastal retreat. Designed with an open-concept layout, the home boasts expansive windows that flood the living space with light and showcase breathtaking water views from nearly every room. A gated private driveway leads to the home, offering both security and a grand sense of arrival. Enjoy a seamless indoor-outdoor lifestyle: lounge by the in-ground pool overlooking the harbor, host gatherings on the meticulously maintained, level grounds, or relax on your own private beach. For boating enthusiasts, a town-permitted mooring allows you to keep your boat in full view from your backyard. Additional highlights include a finished basement with access to a 2-car garage below, making this home equally suited for year-round living or as a luxurious weekend escape from the city. This is more than a home—it’s a lifestyle. Privacy, beauty, and coastal elegance await. This is more than a home—it’s a lifestyle. Privacy, beauty, and coastal elegance await.

Last checked:
As a licensed real estate brokerage, Estately has access to the same database professional Realtors use: the Multiple Listing Service (or MLS). That means we can display all the properties listed by other member brokerages of the local Association of Realtors—unless the seller has requested that the listing not be published or marketed online.
The MLS is widely considered to be the most authoritative, up-to-date, accurate, and complete source of real estate for-sale in the USA.
Estately updates this data as quickly as possible and shares as much information with our users as allowed by local rules. Estately can also email you updates when new homes come on the market that match your search, change price, or go under contract.
Checking…
•
Last updated Jul 17, 2025
•
MLS# 889993 —
The Building
-
Year Built:1959
-
Basement:true
-
Architectural Style:Ranch
-
Construction Materials:Brick, Cedar, Frame, Shake Siding
-
Building Area Units:Square Feet
-
Laundry Features:In Hall
-
Attic:Full
Interior
-
Living Area:2200
-
Total Rooms:7
-
Interior Features:First Floor Bedroom, First Floor Full Bath, Cathedral Ceiling(s), Chefs Kitchen, Eat-in Kitchen, Entertainment Cabinets, Entrance Foyer, Kitchen Island, Open Floorplan, Open Kitchen, Primary Bathroom, Master Downstairs, Quartz/Quartzite Counters, Recessed Lighting, Smart Thermostat, Soaking Tub, Walk-In Closet(s)
-
Fireplaces Total:2
-
Fireplace:true
-
Flooring:Hardwood
-
Living Area Source:Other
-
# of Kitchens:1
Financial & Terms
-
Listing Terms:Contract
-
Lease Considered:false
The Property
-
Lot Features:See Remarks, Views, Waterfront
-
Lot Size Acres:2.6
-
Property Type:Residential
-
Property Subtype:Single Family Residence
-
Lot Size SqFt:113,256 Sqft
-
Property Attached:false
-
Additional Parcels:true
-
Waterfront:true
-
Water Access:Yes
-
Frontage Length:205'
Listing Agent
- Contact info:
- Agent phone:
- (631) 223-6615
- Office phone:
- (631) 751-2111
Taxes
-
Tax Year:2025
-
Tax Source:Municipality
-
Tax Annual Amount:36623.87
Beds
-
Total Bedrooms:3
Baths
-
Full Baths:3
-
Half Baths:1
-
Total Baths:4
The Listing
-
Special Listing Conditions:None
Heating & Cooling
-
Heating:Forced Air
-
Cooling:Central Air
Utilities
-
Sewer:Cesspool
-
Utilities:Cable Available, Electricity Available, Propane, Trash Collection Public, Water Available, Water Connected
-
Water Source:Public
Appliances
-
Appliances:Cooktop, Dishwasher, Dryer, Exhaust Fan, Gas Cooktop, Microwave, Oven, Refrigerator, Stainless Steel Appliance(s), Washer, Oil Water Heater, Wine Refrigerator
Schools
-
High School:Ward Melville Senior High School
-
Elementary School:Setauket Elementary School
-
High School District:Three Village
-
Middle School:Paul J Gelinas Junior High School
-
Elementary School District:Three Village
-
Middle School District:Three Village
The Community
-
Association:false
-
Senior Community:false
-
Pool Features:In Ground, Pool Cover, Salt Water, Vinyl
-
Pool Private:true
Parking
-
Parking Features:Driveway, Garage Door Opener
-
Garage:true
-
Garage Spaces:2
-
Carport:false
Monthly cost estimate

Asking price
$2,999,999
| Expense | Monthly cost |
|---|---|
|
Mortgage
This calculator is intended for planning and education purposes only. It relies on assumptions and information provided by you regarding your goals, expectations and financial situation, and should not be used as your sole source of information. The output of the tool is not a loan offer or solicitation, nor is it financial or legal advice. |
$16,064
|
| Taxes | $3,051 |
| Insurance | $824 |
| Utilities | $396 See report |
| Total | $20,335/mo.* |
| *This is an estimate |
Soundscore™
Provided by HowLoud
Soundscore is an overall score that accounts for traffic, airport activity, and local sources. A Soundscore rating is a number between 50 (very loud) and 100 (very quiet).
Air Pollution Index
Provided by ClearlyEnergy
The air pollution index is calculated by county or urban area using the past three years data. The index ranks the county or urban area on a scale of 0 (best) - 100 (worst) across the United Sates.
Sale history
| Date | Event | Source | Price | % Change |
|---|---|---|---|---|
|
7/16/25
Jul 16, 2025
|
Coming Soon | ONEKEY | $2,999,999 | 235.2% (30.2% / YR) |
|
9/29/17
Sep 29, 2017
|
ONEKEY | $895,000 |



