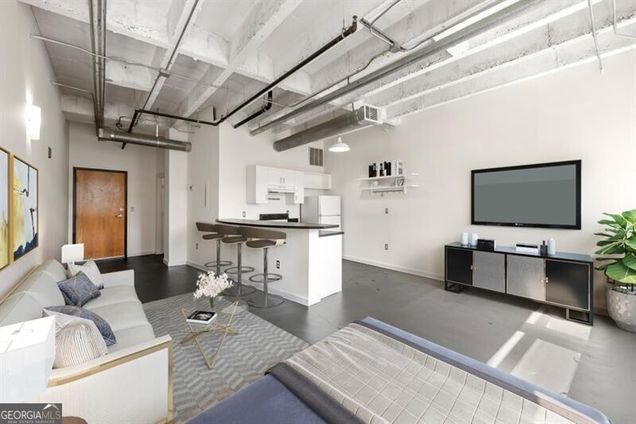878 Peachtree Street NE Unit 623
Atlanta, GA 30309
Map
- 1 bed
- 1 bath
- 515 sqft
- 523 sqft lot
- $397 per sqft
- 1951 build
- – on site
More homes
**Welcome To Residence #623 At Peachtree Lofts**Rare Opportunity For The True Loft Enthusiast To Design Your Own Custom Space & Finishes In Midtown's Premier Iconic Bauhaus Loft Building**Residence #623 Offers Open Flexible Plan W/Defined Spaces For Living Room, Bedroom, Office & Dining Is Complete With 180 Degree Unobstructed Coveted Midtown Views**The Versatile Floorplan Offers For Easy Wall Addition To Create Defined Bedroom**The Building Was Originally Designed Circa 1950's By Cecil Alexander & Residences Offer True Loft Aesthetics Including 12ft Plus Concrete Ceilings/Columns, Factory Style Bays Of Windows, Exposed Mechanicals, & Concrete Floors** Peachtree Lofts Offers A Unique & Rare Combination Of Loft Appeal & Highrise Amenities Including 24-Hour Concierge, Fitness, Saltwater Pool, Indoor/Outdoor Lounge Areas, & Largest Enclosed Dog Park Of Any Midtown Condo Bldg**Peachtree Lofts Is Located At The Corner Of Peachtree & 7th In The Heart Of Midtown-Atlanta's Most Vibrant & Popular Live, Work, & Play Neighborhood W/Walk Score Of 93 & Offering Shops, Dining, Publix, CVS, Whole Foods, High Museum, Fox Theatre, Beltline, Piedmont Park, Marta & Colony Square Entertainment Venue All Steps From Your Home**Va, Fha, & Conventional Financing

Last checked:
As a licensed real estate brokerage, Estately has access to the same database professional Realtors use: the Multiple Listing Service (or MLS). That means we can display all the properties listed by other member brokerages of the local Association of Realtors—unless the seller has requested that the listing not be published or marketed online.
The MLS is widely considered to be the most authoritative, up-to-date, accurate, and complete source of real estate for-sale in the USA.
Estately updates this data as quickly as possible and shares as much information with our users as allowed by local rules. Estately can also email you updates when new homes come on the market that match your search, change price, or go under contract.
Checking…
•
Last updated Jun 15, 2025
•
MLS# 10340849 —
The Building
-
Year Built:1951
-
Construction Materials:Brick
-
Architectural Style:Brick 4 Side, Contemporary
-
Structure Type:High Rise, Loft
-
Unit Number:623
-
Roof:Other
-
Foundation Details:Slab
-
Levels:One
-
Basement:None
-
Total Finished Area:515
-
Above Grade Finished:515
-
Living Area Source:Builder
-
Common Walls:2+ Common Walls
Interior
-
Interior Features:Walk-In Closet(s)
-
Kitchen Features:Breakfast Bar, Pantry, Solid Surface Counters
-
Security Features:Fire Sprinkler System, Key Card Entry
-
Flooring:Hardwood
-
Rooms:Foyer
Financial & Terms
-
Home Warranty:No
-
Possession:Negotiable
Location
-
Latitude:33.779038
-
Longitude:-84.384621
The Property
-
Property Type:Residential
-
Property Subtype:Condominium
-
Property Condition:Updated/Remodeled
-
Lot Features:City Lot
-
Lot Size Acres:0.012
-
Lot Size Source:Other
-
Parcel Number:14 004900011613
-
Leased Land:No
-
View:City
-
Fencing:Other
-
Pool Features:In Ground, Salt Water
-
Waterfront Footage:No
Listing Agent
- Contact info:
- Agent phone:
- (404) 844-4977
- Office phone:
- (404) 844-4977
Taxes
-
Tax Year:2023
-
Tax Annual Amount:$2,996
Beds
-
Bedrooms:1
-
Bed Main:1
Baths
-
Full Baths:1
-
Main Level Full Baths:1
The Listing
-
Financing Type:Other
Heating & Cooling
-
Heating:Central, Electric
-
Cooling:Central Air
Utilities
-
Utilities:Cable Available, High Speed Internet, Phone Available, Sewer Available, Water Available
-
Sewer:Public Sewer
-
Water Source:Public
Appliances
-
Appliances:Dishwasher, Disposal, Refrigerator, Water Softener
-
Laundry Features:Laundry Closet
Schools
-
Elementary School:Morningside
-
Elementary Bus:No
-
Middle School:David T Howard
-
Middle School Bus:No
-
High School:Midtown
-
High School Bus:No
The Community
-
Subdivision:PEACHTREE LOFTS
-
Community Features:Fitness Center, Gated, Park, Pool, Walk To Public Transit, Walk To Schools, Walk To Shopping
-
Association:No
-
Annual Association: Fee$2,784
-
Association Fee Includes:Facilities Fee, Maintenance Exterior, Maintenance Grounds, Management Fee, Pest Control, Reserve Fund, Swimming, Trash
Parking
-
Parking Features:Assigned
-
Parking Total:1
Walk Score®
Provided by WalkScore® Inc.
Walk Score is the most well-known measure of walkability for any address. It is based on the distance to a variety of nearby services and pedestrian friendliness. Walk Scores range from 0 (Car-Dependent) to 100 (Walker’s Paradise).
Bike Score®
Provided by WalkScore® Inc.
Bike Score evaluates a location's bikeability. It is calculated by measuring bike infrastructure, hills, destinations and road connectivity, and the number of bike commuters. Bike Scores range from 0 (Somewhat Bikeable) to 100 (Biker’s Paradise).
Transit Score®
Provided by WalkScore® Inc.
Transit Score measures a location's access to public transit. It is based on nearby transit routes frequency, type of route (bus, rail, etc.), and distance to the nearest stop on the route. Transit Scores range from 0 (Minimal Transit) to 100 (Rider’s Paradise).
Soundscore™
Provided by HowLoud
Soundscore is an overall score that accounts for traffic, airport activity, and local sources. A Soundscore rating is a number between 50 (very loud) and 100 (very quiet).
Air Pollution Index
Provided by ClearlyEnergy
The air pollution index is calculated by county or urban area using the past three years data. The index ranks the county or urban area on a scale of 0 (best) - 100 (worst) across the United Sates.
Sale history
| Date | Event | Source | Price | % Change |
|---|---|---|---|---|
|
8/21/24
Aug 21, 2024
|
FMLS | $204,900 | ||
|
7/26/24
Jul 26, 2024
|
FMLS | $204,900 | ||
|
7/26/24
Jul 26, 2024
|
Relisted | GAMLS | $204,900 |


