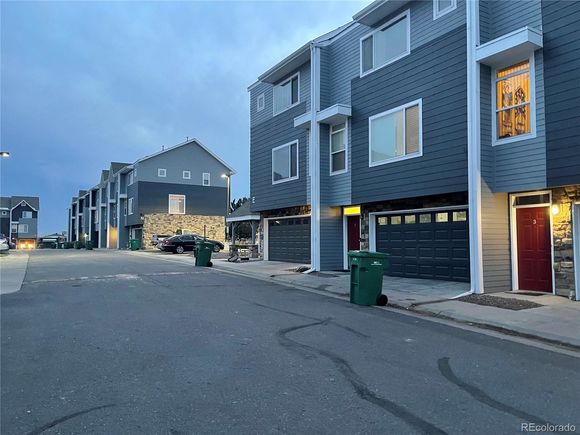8751 Pearl Street Unit E4
Thornton, CO 80229
Map
- 3 beds
- 3 baths
- 1,378 sqft
- $275 per sqft
- 2005 build
- – on site
More homes
Welcome to your dream home! This exquisite property offers everything you need for comfortable, stylish living. With 3 bedrooms and 3 bathrooms, this spacious and well-designed residence is perfect for families or those who desire extra space. As you step inside, you will be greeted by the elegance of new luxury vinyl flooring that flows seamlessly throughout the main living areas. The open floor plan allows for easy entertaining, with a large kitchen that boasts modern appliances, including a new stove, dishwasher, and microwave/venthood. Whether you are preparing a gourmet meal or enjoying a casual family dinner, this kitchen will exceed all your culinary expectations. The primary bedroom is truly an oasis, offering ample space and tranquility. After a long day, unwind and relax in this inviting sanctuary. Enjoy breathtaking city views while sipping your morning coffee or watching the sunset. Not only does this property offers comfort and style, but it also provides practicality with a two-car garage that is oversized, allowing for plenty of storage room for your vehicles and other belongings. In addition, the new carpet and fresh paint enhance the overall appeal of this stunning property. Living in this complex comes with fantastic amenities that cater to both young and old. A playground within the complex ensures that children have a safe and enjoyable place to play, while a picnic bench offers the perfect spot for outdoor gatherings and making lasting memories.With its prime location, you'll have access to all the amenities and attractions that the city has to offer. Whether it's shopping, dining, or entertainment, you'll find everything just a stone's throw away. Don't miss out on this incredible opportunity to own this townhouse with luxurious upgrades, breathtaking city views, and an array of amenities. It's time to make this house your new home.

Last checked:
As a licensed real estate brokerage, Estately has access to the same database professional Realtors use: the Multiple Listing Service (or MLS). That means we can display all the properties listed by other member brokerages of the local Association of Realtors—unless the seller has requested that the listing not be published or marketed online.
The MLS is widely considered to be the most authoritative, up-to-date, accurate, and complete source of real estate for-sale in the USA.
Estately updates this data as quickly as possible and shares as much information with our users as allowed by local rules. Estately can also email you updates when new homes come on the market that match your search, change price, or go under contract.
Checking…
•
Last updated Jan 14, 2024
•
MLS# 7780102 —
The Building
-
Year Built:2005
-
Construction Materials:Frame
-
Building Area Total:1378
-
Building Area Source:Public Records
-
Structure Type:Townhouse
-
Roof:Composition
-
Foundation Details:Slab
-
Levels:Two
-
Basement:false
-
Common Walls:No One Above, No One Below
-
Exterior Features:Balcony
-
Unit Number:E4
-
Above Grade Finished Area:1378
Interior
-
Interior Features:Ceiling Fan(s)
-
Flooring:Carpet, Laminate
-
Fireplaces Total:1
-
Fireplace Features:Living Room
-
Laundry Features:In Unit
Room Dimensions
-
Living Area:1378
Financial & Terms
-
Ownership:Individual
Location
-
Latitude:39.85559478
-
Longitude:-104.97967605
The Property
-
Property Type:Residential
-
Property Subtype:Condominium
-
Parcel Number:R0168612
-
Property Condition:Updated/Remodeled
-
Exclusions:None
-
View:City
Listing Agent
- Contact info:
- Agent phone:
- (720) 628-5959
- Office phone:
- (888) 440-2724
Taxes
-
Tax Year:2022
-
Tax Annual Amount:$2,378
Beds
-
Bedrooms Total:3
-
Upper Level Bedrooms:3
Baths
-
Total Baths:3
-
Full Baths:2
-
Half Baths:1
-
Main Level Baths:1
-
Upper Level Baths:2
The Listing
-
Home Warranty:false
Heating & Cooling
-
Heating:Forced Air
-
Cooling:Central Air
Utilities
-
Utilities:Cable Available, Electricity Available
-
Sewer:Public Sewer
Appliances
-
Appliances:Dishwasher, Microwave, Range, Refrigerator
Schools
-
Elementary School:McElwain
-
Elementary School District:Adams 12 5 Star Schl
-
Middle Or Junior School:Thornton
-
Middle Or Junior School District:Adams 12 5 Star Schl
-
High School:Thornton
-
High School District:Adams 12 5 Star Schl
The Community
-
Subdivision Name:Town Center Estates Condo
-
Association:true
-
Association Name:Town Center Estates HOA
-
Association Fee:$300
-
Association Fee Frequency:Monthly
-
Association Fee Annual:$3,600
-
Association Fee Total Annual:$3,600
-
Association Fee Includes:Reserves, Snow Removal, Trash
-
Senior Community:false
Parking
-
Parking Total:2
-
Attached Garage:true
-
Garage Spaces:2
Walk Score®
Provided by WalkScore® Inc.
Walk Score is the most well-known measure of walkability for any address. It is based on the distance to a variety of nearby services and pedestrian friendliness. Walk Scores range from 0 (Car-Dependent) to 100 (Walker’s Paradise).
Bike Score®
Provided by WalkScore® Inc.
Bike Score evaluates a location's bikeability. It is calculated by measuring bike infrastructure, hills, destinations and road connectivity, and the number of bike commuters. Bike Scores range from 0 (Somewhat Bikeable) to 100 (Biker’s Paradise).
Transit Score®
Provided by WalkScore® Inc.
Transit Score measures a location's access to public transit. It is based on nearby transit routes frequency, type of route (bus, rail, etc.), and distance to the nearest stop on the route. Transit Scores range from 0 (Minimal Transit) to 100 (Rider’s Paradise).
Soundscore™
Provided by HowLoud
Soundscore is an overall score that accounts for traffic, airport activity, and local sources. A Soundscore rating is a number between 50 (very loud) and 100 (very quiet).
Air Pollution Index
Provided by ClearlyEnergy
The air pollution index is calculated by county or urban area using the past three years data. The index ranks the county or urban area on a scale of 0 (best) - 100 (worst) across the United Sates.
































