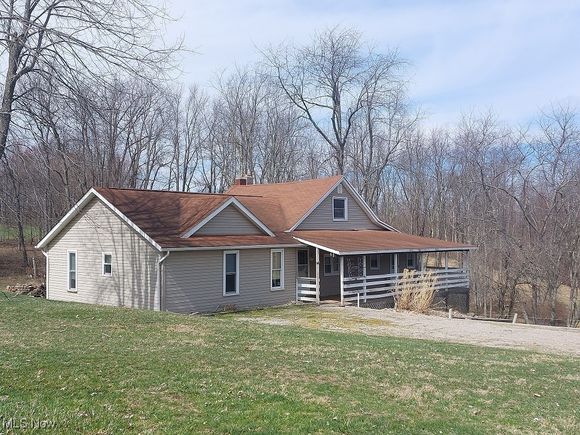87478 Sinfield Road Road
Hopedale, OH 43976
Map
- 4 beds
- 2 baths
- 1,552 sqft
- 4 sqft lot
- $103 per sqft
- – on site
More homes
4 BEDOOM HOME WITH 2 FULL BATHS ON 4.92 ACRES OF GROUND.HOME FEATURES A LARGE COVERED COUNTY PORCH WITH A BEAUTIFUL VIEW OF ROLLING WOODED PROPERTY.MAIN FLOOR OF HOME FEATURES KITCHEN,DINING ROOM,LIVING ROOM,LAUNDRY AREA,2 FULL BATHS AND 3 BEDROOMS.THE 2ND FLOOR HAS 4TH BEDROOM AND A BONUS ROOM THAT COULD BE A 5TH BEDROOM OR OFFICE. BASMENT IS UNFINISHED.1552 SQFT ON MAIN FLOOR AND 279 SQ.FT ON 2ND FLOOR WITH APPROXIMATE 1,831 SQ FT OF FINISHED LIVING SPACE.REAR OF PROPERTY HAS LARGE METAL HORSE BARN THAT HAD ELECTRIS TO IT BUT WOULD NEED REWIRED.SMALL METAL CHICKEN COOP. SO CLOSE TO EVERTYTHING. 3 MILES FROM DOWNTOWN HOPE DALE AND HIGHWAY.2 MINUTES FROM QUICK STOP GROCERY STORE AND GAS.CALL TODAY FOR SHOWING.

Last checked:
As a licensed real estate brokerage, Estately has access to the same database professional Realtors use: the Multiple Listing Service (or MLS). That means we can display all the properties listed by other member brokerages of the local Association of Realtors—unless the seller has requested that the listing not be published or marketed online.
The MLS is widely considered to be the most authoritative, up-to-date, accurate, and complete source of real estate for-sale in the USA.
Estately updates this data as quickly as possible and shares as much information with our users as allowed by local rules. Estately can also email you updates when new homes come on the market that match your search, change price, or go under contract.
Checking…
•
Last updated Jul 16, 2025
•
MLS# 5109693 —
The Building
-
Year Built Source:PublicRecords
-
Construction Materials:Asphalt,VinylSiding
-
Architectural Style:CapeCod
-
Roof:Asphalt
-
Foundation:Stone,Block
-
Levels:OneAndOneHalf,Two
-
Stories:2
-
Stories Total:2
-
Basement:Full,Concrete,Unfinished
-
Basement:true
-
Window Features:DoublePaneWindows
-
Patio And Porch Features:Deck,FrontPorch
-
Above Grade Finished Area:1552.0
-
Above Grade Finished Area Source:Assessor
-
Below Grade Finished Area Source:Assessor
Interior
-
Interior Features:BeamedCeilings,WalkInClosets
-
Rooms Total:8
-
Fireplace:false
-
Fireplace Features:None
Room Dimensions
-
Living Area:1552.0
-
Living Area Units:SquareFeet
Financial & Terms
-
Possession:DeliveryOfDeed
-
Buyer Financing:Conventional
Location
-
Directions:HEADING EAST ON STATE ROUTE 22 TAKE THE SITHFIELD/HOPEDALE EXIT.MAKE RIGHT AT STOP SIGN ONTO COUNTY ROAD 4 (MILLER STATION ROAD. APROX 1-1/2 MILE OUT MAKE A LEFT ONTO MINE ROAD TOWNSHIP ROAD 177.FOLLOW OUT APPROX 2 MILES OUT AND HOME IS 2 ON LEFT PAST THE HOPEDALE MINING PLANT.
-
Longitude:-80.920843
-
Latitude:40.35785
The Property
-
Property Type:Residential
-
Property Attached:false
-
Property Condition:Unknown
-
Property Subtype:SingleFamilyResidence
-
Property Subtype Additional:SingleFamilyResidence
-
Parcel Number:11-0000360.000
-
Lot Features:BackYard,FrontYard,HorseProperty
-
Lot Size Acres:4.92
-
Lot Size Area:4.92
-
Lot Size Units:Acres
-
Lot Size Source:Assessor
-
Waterfront:false
-
View:true
-
View:Meadow,Panoramic
-
Fencing:None
-
Horse:true
-
Horse Amenities:Barn
-
Land Lease:false
Listing Agent
- Contact info:
- Agent phone:
- (740) 632-6225
- Office phone:
- (740) 264-5569
Taxes
-
Tax Year:2024
-
Tax Annual Amount:$1,288.34
Beds
-
Bedrooms Total:4
-
Main Level Bedrooms:3
Baths
-
Total Baths:2
-
Full Baths:2
-
Main Level Baths:2
The Listing
-
Listing Terms:Cash,Conventional
-
Home Warranty:false
Heating & Cooling
-
Heating:Oil,PelletStove
-
Heating:true
-
Cooling:CentralAir
-
Cooling:true
Utilities
-
Sewer:SepticTank
-
Water Source:Well
Appliances
-
Appliances:Dishwasher,Range
-
Laundry Features:InKitchen
Schools
-
Elementary School District:Harrison Hills CSD - 3402
-
Middle School District:Harrison Hills CSD - 3402
-
High School District:Harrison Hills CSD - 3402
The Community
-
Association:false
-
Pool Private:false
-
Pool Features:None
Parking
-
Parking Features:Driveway,Gravel,NoGarage
-
Garage:false
-
Attached Garage:false
-
Carport:false
Extra Units
-
Other Structures:Barns,Sheds
Walk Score®
Provided by WalkScore® Inc.
Walk Score is the most well-known measure of walkability for any address. It is based on the distance to a variety of nearby services and pedestrian friendliness. Walk Scores range from 0 (Car-Dependent) to 100 (Walker’s Paradise).
Bike Score®
Provided by WalkScore® Inc.
Bike Score evaluates a location's bikeability. It is calculated by measuring bike infrastructure, hills, destinations and road connectivity, and the number of bike commuters. Bike Scores range from 0 (Somewhat Bikeable) to 100 (Biker’s Paradise).
Max Internet Speed
Provided by BroadbandNow®
This is the maximum advertised internet speed available for this home. Under 10 Mbps is in the slower range, and anything above 30 Mbps is considered fast. For heavier internet users, some plans allow for more than 100 Mbps.
Sale history
| Date | Event | Source | Price | % Change |
|---|---|---|---|---|
|
7/14/25
Jul 14, 2025
|
Pending | MLS_NOW | $160,000 | |
|
7/10/25
Jul 10, 2025
|
Sold | MLS_NOW | $160,000 | -8.6% |
|
5/7/25
May 7, 2025
|
Sold Subject To Contingencies | MLS_NOW | $175,000 |




































