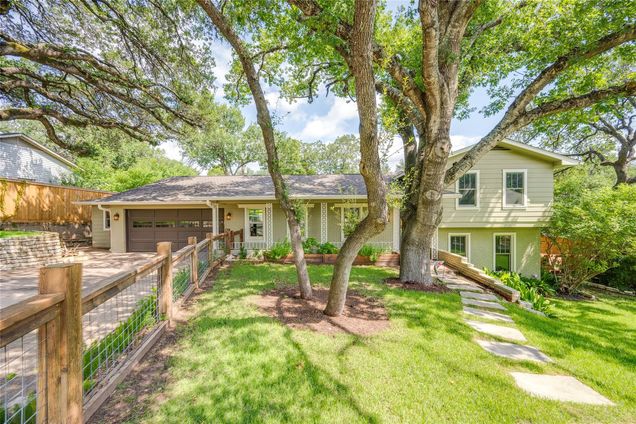8722 Silverhill Ln
Austin, TX 78759
Map
- 5 beds
- 3 baths
- 3,385 sqft
- 10,720 sqft lot
- $441 per sqft
- 1967 build
- – on site
Nestled at 8722 Silverhill LN, this split level estate home is ready to charm you with its great condition and undeniable curb appeal. Prepare to be wowed! Imagine yourself whipping up culinary masterpieces in this gourmet kitchen. White shaker cabinets with lighting stand tall and proud, providing plenty of storage. The large kitchen island becomes command central for both meal prep and casual chats. The kitchen bar is calling your name! The living room is a showstopper, with a gas fireplace that promises cozy evenings, and the wood beams and vaulted ceiling adding architectural drama and height, creating an airy and inviting atmosphere. The primary bedroom is a true retreat, featuring an ensuite bathroom that transforms into your own personal spa, boasting a tiled walk-in shower, a double vanity, walk in closet and custom built in cabinetry for more storage. The sunroom floods the space with light, where you can soak up the sunshine and enjoy the beauty of every season. With wall lined windows (with privacy film), you can enjoy a great secondary space for dining and relaxing. This cozy home also features 3 well-appointed bathrooms, 5 comfortable bedrooms, and a 2 car garage with extra storage space. The open floor plan encourages effortless movement and conversation. Step outside and discover your own private oasis, where a deck, fenced backyard, large shade trees, Cowboy pool and garden offer endless opportunities for relaxation and recreation. Envision hosting unforgettable gatherings in the outdoor dining area, or simply unwinding in the outdoor living space. Sink into the Cowboy pool year round as it heats and cools. Don't miss the energy features over the charm. This home has many great energy features such as Solar panels, Generac whole house generator, radiant barrier insulation, tankless water heater and so much more.

Last checked:
As a licensed real estate brokerage, Estately has access to the same database professional Realtors use: the Multiple Listing Service (or MLS). That means we can display all the properties listed by other member brokerages of the local Association of Realtors—unless the seller has requested that the listing not be published or marketed online.
The MLS is widely considered to be the most authoritative, up-to-date, accurate, and complete source of real estate for-sale in the USA.
Estately updates this data as quickly as possible and shares as much information with our users as allowed by local rules. Estately can also email you updates when new homes come on the market that match your search, change price, or go under contract.
Checking…
•
Last updated Jul 18, 2025
•
MLS# 6245012 —
The Building
-
Year Built:1967
-
New Construction:false
-
Roof:Composition
-
Foundation:Slab
-
Exterior Features:Dog Run
-
Accessibility Features:None
-
Patio And Porch Features:Deck
-
Window Features:Screens
-
Levels:Two
-
Direction Faces:SE
-
Habitable Residence:false
Interior
-
Interior Features:Breakfast Bar
-
Living:3
-
Dining:1
-
Flooring:Tile
-
Fireplace:Family Room
-
Fireplaces Total:1
-
Laundry Location:Laundry Room
Room Dimensions
-
Living Area:3385
-
Living Area Source:Public Records
Financial & Terms
-
Possession:Funding
-
Restrictions:City Restrictions
Location
-
Latitude:30.3801016
-
Longitude:-97.74636556
-
Directions:From Mopac (Loop 1) - west on Steck Rd. Right on Mesa Dr. Right on Silverhill Ln. Home on left. From 360 (Capital of TX Hwy) - right on Jollyville Rd. Right on Mesa Drive. Left on Silverspring Dr. Right on Silverhill Ln. Home on the right.
The Property
-
Property Type:Residential
-
Subtype:Single Family Residence
-
Parcel Number:02470111090000
-
Property Condition:Resale
-
Other Structures:None
-
Lot Features:Back Yard
-
Lot Size Acres:0.2461
-
Lot Size Area:0 Sqft
-
Lot Size SqFt:10,720 Sqft
-
SqFt Total:3,907 Sqft
-
View:None
-
Waterfront:false
-
Waterfront Features:None
-
Horse:false
-
Additional Parcels:false
-
Fencing:Full
-
FEMA Flood Plain:No
Listing Agent
- Contact info:
- Agent phone:
- (512) 699-9431
- Office phone:
- (512) 588-1453
Taxes
-
Tax Annual Amount:$24,494.53
Beds
-
Beds:4
-
Bedrooms Total:5
-
Main Level Bedrooms:1
Baths
-
Total Baths:3
-
Total Baths:3
-
Full Baths:3
The Listing
-
Special Listing Conditions:Standard
-
Listing Terms:Cash
-
Occupant Type:Owner
Heating & Cooling
-
Heating:Central
-
Cooling:Ceiling Fan(s)
Utilities
-
Utilities:Cable Available
-
Sewer:Public Sewer
-
Water Source:Public
-
Electric On Property:true
Appliances
-
Appliances:Built-In Oven(s)
Schools
-
Elementary School:Hill
-
Elementary School District:Austin ISD
-
Middle School:Murchison
-
Middle School District:Austin ISD
-
High School:Anderson
-
High School District:Austin ISD
The Community
-
Subdivision Name:Westover Hills Sec 03 Ph 03
-
Community Features:None
-
Pool Private:true
-
Pool Features:See Remarks
Parking
-
Parking Features:Garage Faces Front
-
Garage:true
-
Attached Garage:false
-
Garage Spaces:2
-
Covered Spaces:2
Monthly cost estimate

Asking price
$1,495,000
| Expense | Monthly cost |
|---|---|
|
Mortgage
This calculator is intended for planning and education purposes only. It relies on assumptions and information provided by you regarding your goals, expectations and financial situation, and should not be used as your sole source of information. The output of the tool is not a loan offer or solicitation, nor is it financial or legal advice. |
$8,005
|
| Taxes | $2,041 |
| Insurance | $411 |
| Utilities | $241 See report |
| Total | $10,698/mo.* |
| *This is an estimate |
Soundscore™
Provided by HowLoud
Soundscore is an overall score that accounts for traffic, airport activity, and local sources. A Soundscore rating is a number between 50 (very loud) and 100 (very quiet).
Air Pollution Index
Provided by ClearlyEnergy
The air pollution index is calculated by county or urban area using the past three years data. The index ranks the county or urban area on a scale of 0 (best) - 100 (worst) across the United Sates.








































