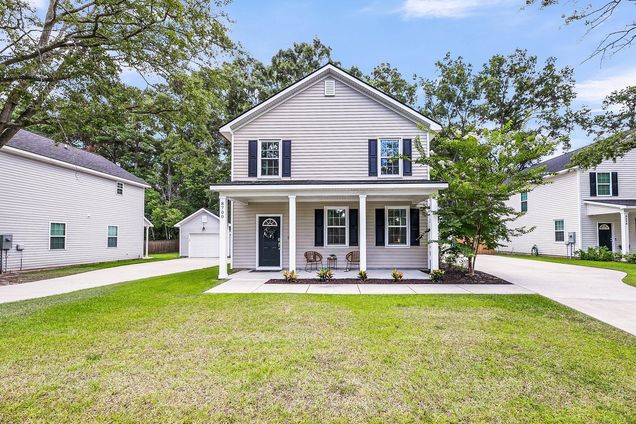8700 Jenny Lind Street
North Charleston, SC 29406
Map
- 3 beds
- 2.5 baths
- 1,664 sqft
- 9,583 sqft lot
- $246 per sqft
- 2021 build
- – on site
Welcome to this beautifully maintained, fully furnished residence nestled in the heart of North Charleston, SC. This turnkey property offers comfort, style, and convenience--perfect for those seeking a primary residence, short-term rental opportunity, or extended stay solution.Step inside to discover a warm and inviting living space filled with natural light, tasteful decor, and all the comforts of home. The open-concept main level features a spacious living room, a modern kitchen equipped with stainless steel appliances, and a stylish dining area--ideal for entertaining or relaxing with family. A convenient half bath is also located on the main floor.Upstairs you'll find three well-appointed bedrooms, including a primary suite with an ensuite bathroom, dual vanities, and a tiled walk-in shower. The additional two bedrooms share a second full bath, offering ample space and privacy for guests or family members. Step out into the fully fenced backyard, complete with patio for grilling as well as a fire pit area the perfect setting for an evening gathering. LVP flooring through living areas and bedrooms. Upstairs bathrooms with tiled flooring. Washer and dryer included. Smart TVs and comfortable furnishings throughout. Quiet neighborhood with easy access to Charleston Southern University, Trident Medical Center, major highways, Charleston International Airport, Joint Base Charleston, and local shops & restaurants. Whether you're looking for a move-in ready family home or a fully equipped rental investment, this property checks all the boxes. Just unpack your bags and settle in!

Last checked:
As a licensed real estate brokerage, Estately has access to the same database professional Realtors use: the Multiple Listing Service (or MLS). That means we can display all the properties listed by other member brokerages of the local Association of Realtors—unless the seller has requested that the listing not be published or marketed online.
The MLS is widely considered to be the most authoritative, up-to-date, accurate, and complete source of real estate for-sale in the USA.
Estately updates this data as quickly as possible and shares as much information with our users as allowed by local rules. Estately can also email you updates when new homes come on the market that match your search, change price, or go under contract.
Checking…
•
Last updated Jul 16, 2025
•
MLS# 25019647 —
The Building
-
Year Built:2021
-
New Construction:false
-
Architectural Style:Traditional
-
Roof:Asphalt
-
Foundation Details:Slab
-
Levels:Two
-
Construction Materials:Vinyl Siding
-
Patio And Porch Features:Patio
-
Building Area Total:1664
-
Building Area Units:Square Feet
Interior
-
Stories:2
-
Interior Features:Ceiling - Smooth
-
Flooring:Ceramic Tile
-
Fireplace:false
-
Laundry Features:Electric Dryer Hookup
Financial & Terms
-
Listing Terms:Cash
Location
-
Directions:Turn Off Rivers Avenue Onto Otranto Road. Then Go Through Stoplight And Turn Right Onto Jenny Lind Street. It Is The Second House On Right.
-
Latitude:32.964497
-
Longitude:-80.05599
The Property
-
Property Type:Residential
-
Property Subtype:Single Family Detached
-
Property Attached:false
-
Other Structures:No
-
Lot Features:0 - .5 Acre
-
Lot Size Acres:0.22
-
Lot Size Area:0.22
-
Lot Size SqFt:9583.2
-
Lot Size Units:Acres
-
Fencing:Privacy
Listing Agent
- Contact info:
- No listing contact info available
Beds
-
Bedrooms Total:3
-
Master Bedroom Level:Upper
-
Master Bedroom Features:Ceiling Fan(s), Walk-In Closet(s)
Baths
-
Full Baths:2
-
Half Baths:1
The Listing
-
Virtual Tour URL Unbranded:https://my.matterport.com/show/?m=U2KwfS4vTsB&brand=0&mls=1&
Heating & Cooling
-
Cooling:true
-
Cooling:Central Air
-
Heating:Heat Pump
-
Heating:true
Utilities
-
Utilities:Dominion Energy
-
Sewer:Public Sewer
-
Water Source:Public
Schools
-
Elementary School:A. C. Corcoran
-
Middle Or Junior School:Deer Park
-
High School:Stall
The Community
-
Subdivision Name:Deer Park
Parking
-
Garage:true
-
Garage Spaces:1.5
-
Carport:false
-
Covered Spaces:1.5
-
Parking Total:1.5
-
Parking Features:1.5 Car Garage
Any use of search facilities of CTMLS data on this site, other than by a consumer looking to purchase real estate, is prohibited. Properties provided courtesy of the Charleston Trident MLS Broker Reciprocity Database. Information being provided is for consumers' personal, non-commercial use and may not be used for any purpose other than to identify prospective properties consumers may be interested in purchasing. Data deemed reliable but not guaranteed accurate by the MLS.
Monthly cost estimate

Asking price
$409,990
| Expense | Monthly cost |
|---|---|
|
Mortgage
This calculator is intended for planning and education purposes only. It relies on assumptions and information provided by you regarding your goals, expectations and financial situation, and should not be used as your sole source of information. The output of the tool is not a loan offer or solicitation, nor is it financial or legal advice. |
$2,195
|
| Taxes | N/A |
| Insurance | $112 |
| Utilities | $160 See report |
| Total | $2,467/mo.* |
| *This is an estimate |
Soundscore™
Provided by HowLoud
Soundscore is an overall score that accounts for traffic, airport activity, and local sources. A Soundscore rating is a number between 50 (very loud) and 100 (very quiet).
Air Pollution Index
Provided by ClearlyEnergy
The air pollution index is calculated by county or urban area using the past three years data. The index ranks the county or urban area on a scale of 0 (best) - 100 (worst) across the United Sates.
Sale history
| Date | Event | Source | Price | % Change |
|---|---|---|---|---|
|
7/16/25
Jul 16, 2025
|
Listed / Active | CTAR | $409,990 | 43.9% (11.3% / YR) |
|
9/1/21
Sep 1, 2021
|
CTAR | $285,000 |






























