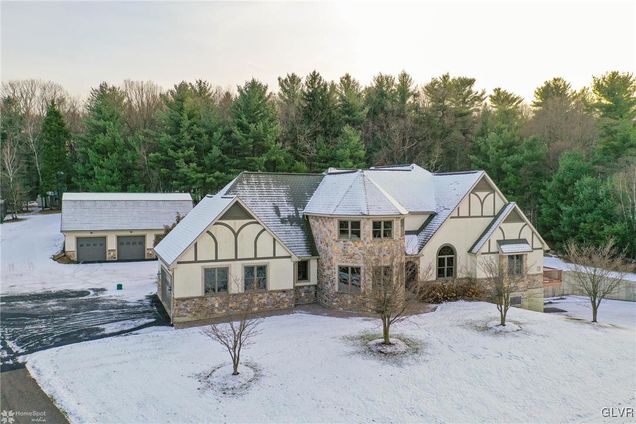870 W Stagecoach Road
Towamensing Township, PA 18235
Map
- 4 beds
- 2 baths
- 4,321 sqft
- ~4 acre lot
- $188 per sqft
- 2001 build
More homes
Check Out the Video and Floor Plans of Your New Homestead that offers a convenient commuter location or Unlimited Spaces to Work from Home with Amazing views and Sunsets. The very best of Quality, Attention and detail applied to the design and construction of this great stone and stucco traditional Tudor home on 4.25 acres. 4 bedrooms with a Main Level Master Bedroom suite which offers potential of Private extended family living space , 3 1/2 baths, efficient geothermal heating and A/C, 2 Fireplaces, 9' ceilings, solid wood trim throughout, hardwood floors, cherry kitchen and bathrooms with granite counters. 6 garages for your vehicles and toys with Expandable Walkout Basement, working barn with 1000 sq. ft. finished. 2nd floor rec room, kitchenette and a 1/2 bath. Acres of fenced in areas for your agricultural hobbies or pets (zoned for horses) about an acre of great wooded area for your campfires. Near Beltzville Lake , Blue Mountain Ski Resort and Blue Shamrock Golf Club.

Last checked:
As a licensed real estate brokerage, Estately has access to the same database professional Realtors use: the Multiple Listing Service (or MLS). That means we can display all the properties listed by other member brokerages of the local Association of Realtors—unless the seller has requested that the listing not be published or marketed online.
The MLS is widely considered to be the most authoritative, up-to-date, accurate, and complete source of real estate for-sale in the USA.
Estately updates this data as quickly as possible and shares as much information with our users as allowed by local rules. Estately can also email you updates when new homes come on the market that match your search, change price, or go under contract.
Checking…
•
Last updated Jun 4, 2025
•
MLS# 653684 —
The Building
-
Construction Materials:StoneVeneer, SyntheticStucco
-
Architectural Style:Tudor
-
Year Built:2001
-
Roof:Asphalt,Fiberglass
-
Basement:Daylight,ExteriorEntry,Full,PartiallyFinished,WalkOutAccess
-
Basement:true
-
Above Grade Finished Area:4096.0
-
Below Grade Finished Area:225.0
-
Window Features:Skylights,ThermalWindows
-
Exterior Features:Deck, Fence, Porch, Shed, PropaneTankOwned
-
Security Features:SmokeDetectors
-
Patio And Porch Features:Covered,Deck,Porch
Interior
-
Interior Features:CathedralCeilings, SeparateFormalDiningRoom, EatInKitchen, GameRoom, HomeOffice, InternalExpansion, JettedTub, KitchenIsland, MudRoom, FamilyRoomMainLevel, Skylights, UtilityRoom, VaultedCeilings, WalkInClosets, AirFiltration, CentralVacuum
-
Stories:2
-
Stories Total:2
-
Flooring:Carpet, Hardwood, Tile
-
Living Area:4321.0
-
Room Type:Den,FloridaRoom,Office
-
Rooms Total:10
-
Fireplace:true
-
Fireplace Features:Insert
-
Laundry Features:MainLevel,LowerLevel
Financial & Terms
-
Listing Terms:Cash,Conventional,Exchange1031,OwnerMayCarry
-
Buyer Financing:Cash
-
Ownership Type:FeeSimple
-
Possession:Immediately,Negotiable
Location
-
Longitude:-75.599519
-
Latitude:40.850773
The Property
-
Property Type:Residential
-
Property Sub Type:Detached
-
Zoning:Rural Conservation
-
Parcel Number:28A-57-B407
-
Lot Features:Views, Wooded
-
Lot Size Acres:4.15
-
Lot Size Area:180773.0
-
Lot Size Square Feet:180,773 Sqft
-
Lot Size Units:SquareFeet
-
Fencing:YardFenced
-
View:Panoramic
-
View:true
-
Other Structures:Barns,Gazebo,Stables,Sheds
Listing Agent
- Contact info:
- Agent phone:
- (610) 767-2200
- Office phone:
- (610) 767-2200
Taxes
-
Tax Annual Amount:$11,031.29
Beds
-
Bedrooms Total:4
Baths
-
Bathrooms Half:1
-
Bathrooms Full:1
-
Bathrooms Total:2
The Listing
Heating & Cooling
-
Cooling:CentralAir,Geothermal
-
Cooling:true
-
Heating:Electric,Fireplaces,Geothermal,Propane,Zoned
-
Heating:true
Utilities
-
Sewer:SepticTank
-
Electric:CircuitBreakers
-
Utilities:CableAvailable
-
Water Source:Well
Appliances
-
Appliances:Dryer, Dishwasher, GasOven, GasWaterHeater, Microwave, Oven, Range, Refrigerator, WaterSoftenerOwned, WaterPurifier, Washer
Schools
-
Middle School District:Palmerton
-
High School District:Palmerton
The Community
-
Subdivision Name:Beltzville Acres
Parking
-
Parking Features:Attached, BuiltIn, Detached, Garage, OffStreet, GarageDoorOpener
-
Garage Spaces:6.0
-
Garage:true
-
Attached Garage:true
Soundscore™
Provided by HowLoud
Soundscore is an overall score that accounts for traffic, airport activity, and local sources. A Soundscore rating is a number between 50 (very loud) and 100 (very quiet).
Air Pollution Index
Provided by ClearlyEnergy
The air pollution index is calculated by county or urban area using the past three years data. The index ranks the county or urban area on a scale of 0 (best) - 100 (worst) across the United Sates.
Max Internet Speed
Provided by BroadbandNow®
This is the maximum advertised internet speed available for this home. Under 10 Mbps is in the slower range, and anything above 30 Mbps is considered fast. For heavier internet users, some plans allow for more than 100 Mbps.
Sale history
| Date | Event | Source | Price | % Change |
|---|---|---|---|---|
|
10/31/23
Oct 31, 2023
|
GLVR | $667,000 | -18.2% (-6.8% / YR) | |
|
2/26/21
Feb 26, 2021
|
Sold | GLVR | $815,000 |



















































