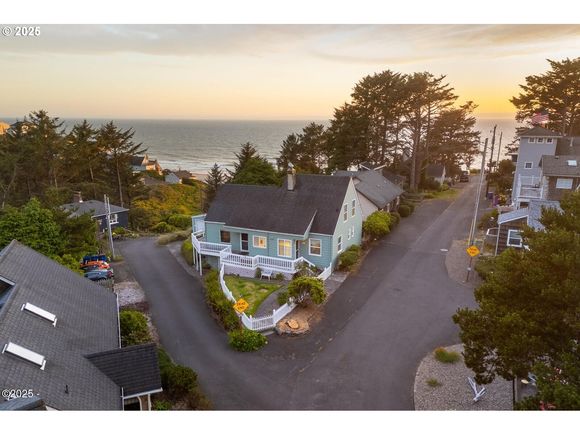870 SW 10th St
LincolnCity, OR 97367
Map
- 3 beds
- 2 baths
- 1,922 sqft
- 5,662 sqft lot
- $282 per sqft
- 1944 build
- – on site
Recent appraisal on file far above asking price—instant equity awaits! This is a rare opportunity to own a classic Oregon Coast property with incredible potential. Nestled on a quiet cul-de-sac and perched on a generous corner lot and a half, this home offers sweeping ocean views, street-level beach access, and a canvas ready for your creative vision. Inside, you'll find a spacious kitchen with ample built-in storage, a cozy living room with a gas fireplace, and a bright family room with charming decorative ceilings. The open layout and abundance of windows fill the home with natural light, while outside, the low-maintenance landscaping offers views of whales, bald eagles, and other coastal wildlife.With a detached 2-car garage and an expansive basement featuring a separate exterior entrance, this home has endless possibilitieswhether you envision a coastal retreat, multigenerational living, or income potential. Located in the heart of Lincoln City, you're just minutes from everything: explore miles of sandy beaches, enjoy boutique shopping, dine on fresh seafood, try your luck at Chinook Winds Casino, stroll the historic Taft District, or discover hidden treasures during the city's famous glass float drops. With some TLC and a little creativity, this could be your dream home on the Oregon Coast. Don't miss your chance to make it your own!

Last checked:
As a licensed real estate brokerage, Estately has access to the same database professional Realtors use: the Multiple Listing Service (or MLS). That means we can display all the properties listed by other member brokerages of the local Association of Realtors—unless the seller has requested that the listing not be published or marketed online.
The MLS is widely considered to be the most authoritative, up-to-date, accurate, and complete source of real estate for-sale in the USA.
Estately updates this data as quickly as possible and shares as much information with our users as allowed by local rules. Estately can also email you updates when new homes come on the market that match your search, change price, or go under contract.
Checking…
•
Last updated Jul 18, 2025
•
MLS# 562613363 —
The Building
-
Year Built:1944
-
New Construction:false
-
Architectural Style:Capecod
-
Roof:Composition
-
Stories:2
-
Basement:Unfinished
-
Foundation Details:ConcretePerimeter
-
Exterior Description:Cedar
-
Exterior Features:Deck, Patio
-
Building Area Description:owner
-
Building Area Total:1922.0
-
Building Area Calculated:1922
Interior
-
Interior Features:WalltoWallCarpet, WoodFloors
-
Fireplace:true
-
Fireplaces Total:1
-
Fireplace Features:Gas
Room Dimensions
-
Main Level Area Total:1339
-
Upper Level Area Total:583
Financial & Terms
-
Bank Owned:false
-
Land Lease:false
-
Short Sale:false
-
Home Warranty:false
Location
-
Directions:SW Ebb Ave
-
Latitude:44.959897
-
Longitude:-124.018579
The Property
-
Parcel Number:R436505
-
Property Type:Residential
-
Property Subtype:SingleFamilyResidence
-
Property Condition:Resale
-
Lot Size Range:SqFt5000to6999
-
Lot Size Acres:0.13
-
Lot Size SqFt:5662.0
-
Zoning:R1.5
-
View:true
-
View Description:Ocean
-
Property Attached:false
-
Road Surface Type:Paved
Listing Agent
- Contact info:
- Agent phone:
- (541) 418-3101
- Office phone:
- (503) 538-0468
Taxes
-
Tax Year:2024
-
Tax Legal Description:PROPERTY ID R436505 ROOSEVELT BY THE SEA, BLOCK 36, LOT 1 & PTN O
-
Tax Annual Amount:5609.36
Beds
-
Bedrooms Total:3
Baths
-
Total Baths:2
-
Full Baths:2
-
Total Baths:2.0
-
Total Baths Main Level:1.0
-
Total Baths Upper Level:1.0
-
Full Baths Main Level:1
-
Full Baths Upper Level:1
The Listing
-
Virtual Tour URL Unbranded:https://www.seanchessphotography.com/Hannah-Katz-870-SW-10th-St-Video/n-mcFKx4/i-jXHfWDZ/A
Heating & Cooling
-
Heating:ForcedAir
-
Heating:true
-
Cooling:false
Utilities
-
Sewer:PublicSewer
-
Hot Water Description:Gas
-
Water Source:PublicWater
-
Fuel Description:Gas
Appliances
-
Appliances:Dishwasher, FreeStandingRange
Schools
-
Elementary School:Oceanlake
-
Middle Or Junior School:Taft
-
High School:Taft
The Community
-
Subdivision Name:Roosevelt by the Sea
-
Senior Community:false
Parking
-
Attached Garage:false
-
Garage Type:Detached
-
Garage Spaces:2.0
-
Parking Total:2.0
Monthly cost estimate

Asking price
$543,789
| Expense | Monthly cost |
|---|---|
|
Mortgage
This calculator is intended for planning and education purposes only. It relies on assumptions and information provided by you regarding your goals, expectations and financial situation, and should not be used as your sole source of information. The output of the tool is not a loan offer or solicitation, nor is it financial or legal advice. |
$2,911
|
| Taxes | $467 |
| Insurance | $149 |
| Utilities | $156 See report |
| Total | $3,683/mo.* |
| *This is an estimate |
Walk Score®
Provided by WalkScore® Inc.
Walk Score is the most well-known measure of walkability for any address. It is based on the distance to a variety of nearby services and pedestrian friendliness. Walk Scores range from 0 (Car-Dependent) to 100 (Walker’s Paradise).
Bike Score®
Provided by WalkScore® Inc.
Bike Score evaluates a location's bikeability. It is calculated by measuring bike infrastructure, hills, destinations and road connectivity, and the number of bike commuters. Bike Scores range from 0 (Somewhat Bikeable) to 100 (Biker’s Paradise).
Air Pollution Index
Provided by ClearlyEnergy
The air pollution index is calculated by county or urban area using the past three years data. The index ranks the county or urban area on a scale of 0 (best) - 100 (worst) across the United Sates.
Sale history
| Date | Event | Source | Price | % Change |
|---|---|---|---|---|
|
7/17/25
Jul 17, 2025
|
Listed / Active | RMLS | $543,789 | 13.8% (2.7% / YR) |
|
4/22/25
Apr 22, 2025
|
Price Changed | RMLS | ||
|
4/2/25
Apr 2, 2025
|
Price Changed | RMLS |







































