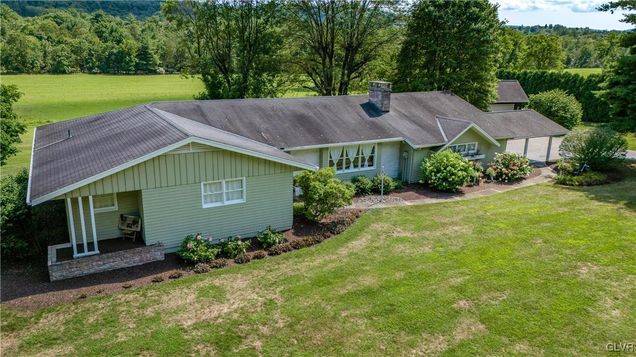864 Lizard Creek Road
West Penn Township, PA 18211
Map
- 5 beds
- 3 baths
- 5,058 sqft
- ~3 acre lot
- $82 per sqft
- 1968 build
More homes
Charming sprawling ranch home that will captivate you with its inviting curb appeal & spacious layout! This delightful property exudes warmth & charm from the moment you set your eyes on it. Featuring 5 bedrooms, 3 full bathrooms, 2 garages all situated on a 2.6 acre beautiful country lot! Enter from the front foyer into the large formal living room with huge bay window filling the home with an abundance of natural sunlight. Floor to ceiling brick wall with built in fireplace and luxury flooring throughout the main floor. Large formal dining room with patio doors leading to your amazing back deck. Generous sized eat in kitchen offering plenty of counter and cabinet space. Main floor Master Bedroom with sizable closet and full ensuite complete with walk in shower. 3 additional bedrooms and 2nd full bathroom complete the main floor. Lower level fully finished walk out basement with separate entrance provides option for an in-law suite. Lower level includes 5th bedroom, office or playroom and 3rd full bathroom! Generous rec. room with built in bar, lg.family room & sensational laundry room to finish off the lower level. Outdoors offer 2 car heated attached garage with 2 car attached carport. Large 2 story detached garage with parking for an additional 4 cars and additional macadam parking. There are so many more amazing features for this spectacular home you need to see it for yourself! Call for your private showing today!

Last checked:
As a licensed real estate brokerage, Estately has access to the same database professional Realtors use: the Multiple Listing Service (or MLS). That means we can display all the properties listed by other member brokerages of the local Association of Realtors—unless the seller has requested that the listing not be published or marketed online.
The MLS is widely considered to be the most authoritative, up-to-date, accurate, and complete source of real estate for-sale in the USA.
Estately updates this data as quickly as possible and shares as much information with our users as allowed by local rules. Estately can also email you updates when new homes come on the market that match your search, change price, or go under contract.
Checking…
•
Last updated Jun 9, 2025
•
MLS# 743318 —
The Building
-
Construction Materials:VinylSiding, WoodSiding
-
Year Built Details:Unknown
-
Architectural Style:Ranch
-
Year Built:1968
-
Roof:Asphalt,Fiberglass
-
Basement:ExteriorEntry,Full,Finished,Other,WalkOutAccess
-
Basement:true
-
Building Area:Estimated
-
Above Grade Finished Area:2684.0
-
Below Grade Finished Area:2374.0
-
Exterior Features:Deck
-
Patio And Porch Features:Deck
Interior
-
Interior Features:DiningArea, SeparateFormalDiningRoom, EatInKitchen
-
Living Area:5058.0
-
Living Area Source:Estimated
-
Rooms Total:11
-
Fireplace:true
-
Fireplace Features:FamilyRoom, WoodBurning
Financial & Terms
-
Listing Terms:Cash,Conventional,FHA,UsdaLoan,VaLoan
-
Buyer Financing:Conventional
-
Ownership Type:FeeSimple
-
Possession:ClosePlus30To45Days
Location
-
Longitude:-75.78818
-
Latitude:40.752703
The Property
-
Property Type:Residential
-
Property Sub Type:Detached
-
Zoning:Residential
-
Property Condition:Unknown
-
Parcel Number:37-09-0041.001
-
Lot Size Acres:2.6
-
Lot Size Area:113256.0
-
Lot Size Square Feet:113,256 Sqft
-
Lot Size Units:SquareFeet
-
View:Mountains,Panoramic
-
View:true
-
Other Structures:Workshop
Listing Agent
- Contact info:
- Agent phone:
- (570) 818-4644
- Office phone:
- (570) 818-4644
Taxes
-
Tax Annual Amount:$5,679.69
Beds
-
Bedrooms Total:5
Baths
-
Bathrooms Full:3
-
Bathrooms Total:3
Heating & Cooling
-
Cooling:CentralAir,CeilingFans
-
Cooling:true
-
Heating:Electric,Kerosene,Oil
-
Heating:true
Utilities
-
Sewer:SepticTank
-
Water Source:Well
Appliances
-
Appliances:Dryer, ElectricCooktop, ElectricWaterHeater, Disposal, Microwave, Refrigerator, Washer
Schools
-
Middle School District:Tamaqua
-
High School District:Tamaqua
The Community
-
Subdivision Name:Not In Development
-
Senior Community:false
Parking
-
Parking Features:Attached, Carport, Driveway, Detached, Garage
-
Garage Spaces:8.0
-
Garage:true
-
Attached Garage:true
-
Carport:true
Air Pollution Index
Provided by ClearlyEnergy
The air pollution index is calculated by county or urban area using the past three years data. The index ranks the county or urban area on a scale of 0 (best) - 100 (worst) across the United Sates.
Max Internet Speed
Provided by BroadbandNow®
This is the maximum advertised internet speed available for this home. Under 10 Mbps is in the slower range, and anything above 30 Mbps is considered fast. For heavier internet users, some plans allow for more than 100 Mbps.
Sale history
| Date | Event | Source | Price | % Change |
|---|---|---|---|---|
|
9/30/24
Sep 30, 2024
|
Sold | GLVR | $416,402 | |
|
8/15/24
Aug 15, 2024
|
BRIGHT | |||
|
8/13/24
Aug 13, 2024
|
BRIGHT |

















































