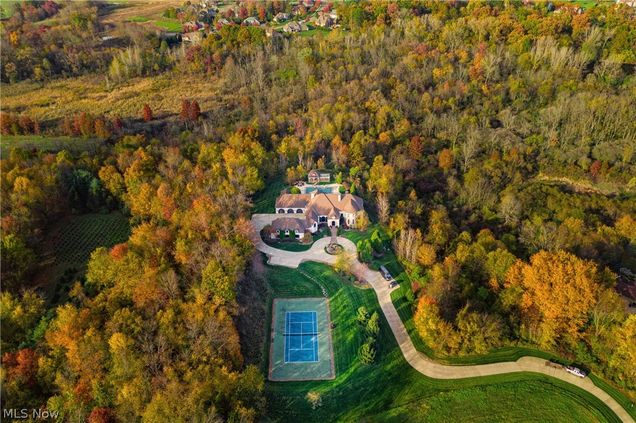8633 Fulton Drive NW
Massillon, OH 44646
- 5 beds
- 8 baths
- 11,343 sqft
- ~14 acre lot
- $176 per sqft
- 2010 build
- – on site
More homes
One of a Kind, this spectacular custom Italian Country inspired home exemplifies exquisite attention to detail, unparalleled craftsmanship and the finest of building materials. Nestled on a 13 Acre wooded paradise, this beautifully created sanctuary combines eclectic interior decor with amazing entertaining spaces and everyday comfort. The interior design is artfully arranged with large flowing spaces, custom flooring design and amazing details. The First Floor Owners Retreat offers a spacious sitting area with views of the In ground Pool and Cabana, tall ceilings, two custom closets, large walk in tile surround shower, Laundry area and ample storage. Delight in outdoor living through French doors that open onto the serene 3 Seasons porch/patio fully appointed with outdoor Grill/Bar area. The second level offers 3 additional en suite bedrooms, each with their own loft area along with a Bonus room over the garage that can function as additional sleeping or Rec area that includes a full Bathroom and sitting area. In addition the finished Lower Level affords a Theater area, Sitting room, Exercise area and amazing Basketball Court. All of this with attached 6 Car Garage, your own private tennis court and located within minutes to Jackson LSD schools, parks and shopping.

Last checked:
As a licensed real estate brokerage, Estately has access to the same database professional Realtors use: the Multiple Listing Service (or MLS). That means we can display all the properties listed by other member brokerages of the local Association of Realtors—unless the seller has requested that the listing not be published or marketed online.
The MLS is widely considered to be the most authoritative, up-to-date, accurate, and complete source of real estate for-sale in the USA.
Estately updates this data as quickly as possible and shares as much information with our users as allowed by local rules. Estately can also email you updates when new homes come on the market that match your search, change price, or go under contract.
Checking…
•
Last updated Jan 28, 2025
•
MLS# 4249501 —
The Building
-
Year Built:2010
-
Construction Materials:Stone,Stucco
-
Architectural Style:Other
-
Patio And Porch Features:Enclosed,Patio,Porch
-
Security Features:SecuritySystem
-
Levels:Two
-
Stories:2
-
Roof:Asphalt,Fiberglass
-
Basement:Full,Finished
-
Basement:true
-
Above Grade Finished Area:8318.0
-
Above Grade Finished Area Source:Assessor
-
Below Grade Finished Area:3025.0
-
Below Grade Finished Area Source:Owner
Interior
-
Rooms Total:21
-
Interior Features:WiredForSound
-
Fireplace:true
-
Fireplaces Total:6
Room Dimensions
-
Living Area:11343.0
Financial & Terms
-
Buyer Financing:Cash
-
Possession:Negotiable
Location
-
Directions:Fulton Drive to House across from Amherst Road
-
Latitude:40.860162
-
Longitude:-81.510642
The Property
-
Parcel Number:10001338
-
Property Type:Residential
-
Property Subtype:SingleFamilyResidence
-
Property Subtype Additional:SingleFamilyResidence
-
Lot Features:Wooded
-
Lot Size Acres:13.68
-
Lot Size Area:13.68
-
Lot Size Units:Acres
-
Lot Size Source:Assessor
-
View:true
-
View:TreesWoods
Listing Agent
- Contact info:
- Agent phone:
- (330) 309-2343
- Office phone:
- (330) 499-8153
Taxes
-
Tax Legal Description:20 NE .59A; 20 NW 13.09A
-
Tax Annual Amount:$25,600
Beds
-
Bedrooms Total:5
-
Main Level Bedrooms:1
Baths
-
Total Baths:8
-
Full Baths:5
-
Half Baths:3
-
Main Level Baths:3
The Listing
-
Home Warranty:false
Heating & Cooling
-
Heating:ForcedAir,Gas
-
Heating:true
-
Cooling:CentralAir
-
Cooling:true
Utilities
-
Sewer:PublicSewer
-
Water Source:Public
Appliances
-
Appliances:BuiltInOven,Cooktop,Dishwasher,Disposal,Microwave,Range,Refrigerator
Schools
-
Elementary School District:Jackson LSD - 7605
-
Middle School District:Jackson LSD - 7605
-
High School District:Jackson LSD - 7605
The Community
-
Community Features:Pool,TennisCourts
-
Pool Features:InGround,Community
-
Association:false
Parking
-
Garage:true
-
Attached Garage:true
-
Garage Spaces:6.0
-
Carport:false
-
Parking Features:Attached,Drain,Electricity,Garage,GarageDoorOpener,HeatedGarage,Paved,Unpaved,WaterAvailable
Extra Units
-
Other Structures:Outbuilding,Storage
Walk Score®
Provided by WalkScore® Inc.
Walk Score is the most well-known measure of walkability for any address. It is based on the distance to a variety of nearby services and pedestrian friendliness. Walk Scores range from 0 (Car-Dependent) to 100 (Walker’s Paradise).
Soundscore™
Provided by HowLoud
Soundscore is an overall score that accounts for traffic, airport activity, and local sources. A Soundscore rating is a number between 50 (very loud) and 100 (very quiet).
Air Pollution Index
Provided by ClearlyEnergy
The air pollution index is calculated by county or urban area using the past three years data. The index ranks the county or urban area on a scale of 0 (best) - 100 (worst) across the United Sates.
Sale history
| Date | Event | Source | Price | % Change |
|---|---|---|---|---|
|
5/15/21
May 15, 2021
|
Sold | MLS_NOW | $2,000,000 |

































