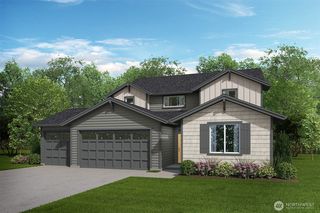8601 N 2nd LOOP LT10 Unit LT10 is no longer available, but here are some other homes you might like:
-
 30 photos
30 photos
-
 24 photos
24 photos
-
 24 photos
24 photos House For Sale28 S Gee Creek Loop, Ridgefield, WA
House For Sale28 S Gee Creek Loop, Ridgefield, WA$475,000
- 3 beds
- 2 baths
- 1,485 sqft
- 9,583 sqft lot
-
 48 photos
48 photos
-
 32 photos
32 photos
-
![]() 35 photos
35 photos
-
![]() 38 photos
38 photos House For Sale2234 S Victory Court, Ridgefield, WA
House For Sale2234 S Victory Court, Ridgefield, WA$849,700
- 3 beds
- 2 baths
- 2,034 sqft
- 10,502 sqft lot
-
![]() 39 photos
39 photos House For Sale512 N Horns Corner Dr, Ridgefield, WA
House For Sale512 N Horns Corner Dr, Ridgefield, WA$575,000
- 4 beds
- 3 baths
- 2,131 sqft
- 3,484 sqft lot
-
![]() 29 photos
29 photos Townhouse For Sale2401 S Brookside Pl, Ridgefield, WA
Townhouse For Sale2401 S Brookside Pl, Ridgefield, WA$425,000
- 3 beds
- 3 baths
- 1,478 sqft
- 2,613 sqft lot
-
![]() 32 photos
32 photos
-
![]() 48 photos
48 photos House For Sale2210 S White Salmon Dr, Ridgefield, WA
House For Sale2210 S White Salmon Dr, Ridgefield, WA$645,000
- 3 beds
- 3 baths
- 2,166 sqft
- 4,791 sqft lot
-
![]() 42 photos
42 photos
-
![]() 27 photos
27 photos House For Sale2511 S White Salmon Dr, Ridgefield, WA
House For Sale2511 S White Salmon Dr, Ridgefield, WA$644,900
- 4 beds
- 3 baths
- 2,172 sqft
- 4,791 sqft lot
-
![]() 33 photos
33 photos
-
![]() 6 photos
6 photos House For Sale8823 S 1st St Unit 66, Ridgefield, WA
House For Sale8823 S 1st St Unit 66, Ridgefield, WA$608,385
- 4 beds
- 3 baths
- 2,184 sqft
- 3,920 sqft lot
- End of Results
-
No homes match your search. Try resetting your search criteria.
Reset search
Nearby Cities
- Barberton Homes for Sale
- Battle Ground Homes for Sale
- Brush Prairie Homes for Sale
- Cherry Grove Homes for Sale
- Columbia City Homes for Sale
- Duluth Homes for Sale
- Felida Homes for Sale
- Five Corners Homes for Sale
- Hazel Dell Homes for Sale
- La Center Homes for Sale
- Lake Shore Homes for Sale
- Meadow Glade Homes for Sale
- Mount Vista Homes for Sale
- Salmon Creek Homes for Sale
- Scappoose Homes for Sale
- St. Helens Homes for Sale
- Vancouver Homes for Sale
- Walnut Grove Homes for Sale
- Warren Homes for Sale
- Woodland Homes for Sale
Nearby ZIP Codes
- 97018 Homes for Sale
- 97051 Homes for Sale
- 97053 Homes for Sale
- 97054 Homes for Sale
- 97056 Homes for Sale
- 97231 Homes for Sale
- 98601 Homes for Sale
- 98604 Homes for Sale
- 98606 Homes for Sale
- 98625 Homes for Sale
- 98629 Homes for Sale
- 98642 Homes for Sale
- 98660 Homes for Sale
- 98661 Homes for Sale
- 98662 Homes for Sale
- 98663 Homes for Sale
- 98665 Homes for Sale
- 98674 Homes for Sale
- 98685 Homes for Sale
- 98686 Homes for Sale












