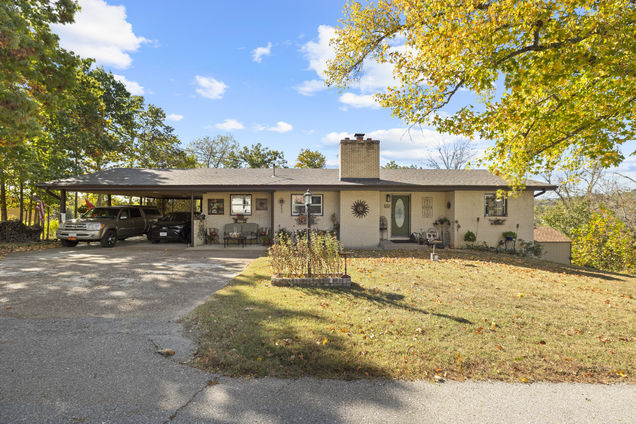859 Wayland Drive
Forsyth, MO 65653
Map
- 3 beds
- 2 baths
- 1,989 sqft
- ~3/4 acre lot
- $163 per sqft
- 1967 build
- – on site
More homes
Welcome to your dream home! This beautifully designed basement ranch-style residence offers serene views of Bull Shoals Lake from the back. Featuring three spacious bedrooms and two full bathrooms, this property provides ample space for relaxation or entertaining.Step inside to discover a nice layout, including a convenient nonconforming room that can serve as a guest room or office. The home boasts two well-appointed kitchens, making meal prep effortless.Enjoy the lovely enclosed sunroom, complete with heating and cooling, perfect for savoring morning coffee or unwinding with a book while taking in the tranquil surroundings. A generous mudroom offers additional storage, keeping everything organized.The basement serves as a fantastic second living area, ideal for leisure activities, and includes an unfinished section that can be transformed into a hobby room or additional storage.Outside, a wonderful shed is available for gardening tools and outdoor equipment, as well as an adjacent vacant lot, offering the opportunity to build and create your own outdoor oasis. This lot can be purchased with the home or separately.This home is a rare find. Don't miss the chance to make this charming property your own! Schedule your tour today!

Last checked:
As a licensed real estate brokerage, Estately has access to the same database professional Realtors use: the Multiple Listing Service (or MLS). That means we can display all the properties listed by other member brokerages of the local Association of Realtors—unless the seller has requested that the listing not be published or marketed online.
The MLS is widely considered to be the most authoritative, up-to-date, accurate, and complete source of real estate for-sale in the USA.
Estately updates this data as quickly as possible and shares as much information with our users as allowed by local rules. Estately can also email you updates when new homes come on the market that match your search, change price, or go under contract.
Checking…
•
Last updated Jul 7, 2025
•
MLS# 60280120 —
The Building
-
Year Built:1967
-
Architectural Style:Ranch
-
Construction Materials:Brick, Vinyl Siding
-
Building Area Total:1989
-
Above Grade Finished Area:1468
-
Below Grade Finished Area:521
-
Foundation Details:Block, Slab, Poured Concrete
-
Stories:1
-
Basement:Block, Exterior Entry, Walk-Up Access, Partially Finished, Walk-Out Access, Concrete, Full
-
Basement:true
-
Exterior Features:Rain Gutters, Garden, Cable Access
-
Patio And Porch Features:Glass Enclosed
Interior
-
Interior Features:W/D Hookup, Laminate Counters
-
Flooring:Carpet, Vinyl, Tile, Hardwood
-
Fireplace:true
-
Fireplace Features:Family Room, Brick, Wood Burning, Living Room
-
Laundry Features:In Basement
Room Dimensions
-
Living Area:1989
Location
-
Directions:From Forsyth MO: Start out going southeast on US Highway 160/US-160 E toward Groom Short. Turn right onto State Highway 76/MO-76. Then turn right onto Wayland Drive. 849 Wayland Drive is on your left.
-
Longitude:-93.112006
-
Latitude:36.674905
The Property
-
Property Type:Residential
-
Property Subtype:Single Family Residence
-
Lot Features:Water View, Lake View, Mature Trees
-
Lot Size Acres:0.79
-
Lot Size Dimensions:100X100
-
Parcel Number:09-2.0-04-000-000-030.000
-
View:Lake
-
Waterfront View:View
-
Fencing:None
-
Other Structures:Storage Shed
Listing Agent
- Contact info:
- Agent phone:
- (417) 598-3261
- Office phone:
- (417) 883-4900
Taxes
-
Tax Year:2023
-
Tax Annual Amount:678.33
-
Tax Legal Description:VALLEY VIEW VILLAGE VALLEY VIEW VILLAGE- LTS 33 & 34; PT NW4
Beds
-
Total Bedrooms:3
Baths
-
Total Baths:2
-
Full Baths:2
The Listing
-
Flood Insurance:Not Required
Heating & Cooling
-
Heating:Central, Fireplace(s)
-
Cooling:Central Air, Ceiling Fan(s), Heat Pump
Utilities
-
Sewer:Public Sewer
-
Water Source:Public
Appliances
-
Appliances:Electric Water Heater, Free-Standing Electric Oven, Exhaust Fan, Refrigerator
Schools
-
Elementary School:Forsyth
-
Middle Or Junior School:Forsyth
-
High School:Forsyth
The Community
-
Subdivision Name:Valley View Village
-
Docks Slips:No
Parking
-
Garage:true
-
Garage Spaces:4
-
Parking Features:Parking Pad
Walk Score®
Provided by WalkScore® Inc.
Walk Score is the most well-known measure of walkability for any address. It is based on the distance to a variety of nearby services and pedestrian friendliness. Walk Scores range from 0 (Car-Dependent) to 100 (Walker’s Paradise).
Bike Score®
Provided by WalkScore® Inc.
Bike Score evaluates a location's bikeability. It is calculated by measuring bike infrastructure, hills, destinations and road connectivity, and the number of bike commuters. Bike Scores range from 0 (Somewhat Bikeable) to 100 (Biker’s Paradise).
Air Pollution Index
Provided by ClearlyEnergy
The air pollution index is calculated by county or urban area using the past three years data. The index ranks the county or urban area on a scale of 0 (best) - 100 (worst) across the United Sates.
Sale history
| Date | Event | Source | Price | % Change |
|---|---|---|---|---|
|
6/5/25
Jun 5, 2025
|
Sold | SOMO | $325,000 | |
|
5/8/25
May 8, 2025
|
Pending | SOMO | $325,000 | |
|
4/19/25
Apr 19, 2025
|
Sold Subject To Contingencies | SOMO | $325,000 |








































