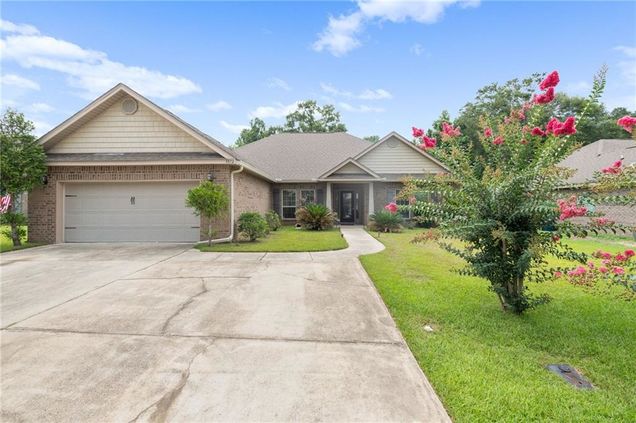8572 Selby Phillips Drive N
Mobile, AL 36695
Map
- 5 beds
- 3 baths
- 2,491 sqft
- 11,848 sqft lot
- $142 per sqft
- 2015 build
- – on site
Welcome Home to 8572 Selby Phillips Dr N | West Mobile, AL Step into your dream home! This beautifully updated 5-bedroom, 2.5-bath home in the heart of West Mobile offers the perfect blend of space, comfort, and functionality—ideal for growing families or anyone who loves to entertain. ? What You’ll Love: Room to Grow: Five spacious bedrooms provide flexibility for guests, a home office, or a playroom—whatever your lifestyle needs. Smart Layout: The primary suite features a private full bath, while a second full bath and convenient half bath ensure comfort for everyone. Open & Inviting: Bright living and dining areas flow effortlessly into the kitchen, creating the perfect space for family gatherings or casual get-togethers. Functional Kitchen: Enjoy ample cabinet space, double ovens, backsplash detail, and a clear view into the living area—ideal for multitasking and entertaining. Everyday Comforts: A dedicated laundry/utility room and versatile layout give you room to create the perfect work-from-home setup or hobby space. Outdoor Potential: A manageable backyard invites you to relax, play, or dream up your ideal outdoor retreat. Location, Location: Tucked in a desirable West Mobile neighborhood with quick access to schools, parks, shopping, and more. Don't miss the opportunity to make this move-in-ready gem your forever home! Schedule your private tour today! Listing company makes no representation as to the accuracy of square footage or pertinent information; buyer to verify.

Last checked:
As a licensed real estate brokerage, Estately has access to the same database professional Realtors use: the Multiple Listing Service (or MLS). That means we can display all the properties listed by other member brokerages of the local Association of Realtors—unless the seller has requested that the listing not be published or marketed online.
The MLS is widely considered to be the most authoritative, up-to-date, accurate, and complete source of real estate for-sale in the USA.
Estately updates this data as quickly as possible and shares as much information with our users as allowed by local rules. Estately can also email you updates when new homes come on the market that match your search, change price, or go under contract.
Checking…
•
Last updated Jul 17, 2025
•
MLS# 7617453 —
The Building
-
Year Built:2015
-
Construction Materials:Brick 4 Sides
-
Building Area Total:2491
-
Building Area Source:Public Records
-
Architectural Style:Traditional
-
Roof:Shingle
-
Foundation Details:Slab
-
Levels:One
-
Basement:None
-
Exterior Features:Courtyard
-
Window Features:Aluminum Frames
-
Patio And Porch Features:Patio
-
Accessibility Features:None
Interior
-
Interior Features:Crown Molding
-
Kitchen Features:Breakfast Bar, Cabinets Stain, Eat-in Kitchen, Pantry, View to Family Room
-
Dining Room Features:Separate Dining Room
-
Laundry Features:Laundry Room
-
Fireplace:true
-
Fireplace Features:Gas Log
-
Flooring:Carpet
Location
-
Latitude:30.664555
-
Longitude:-88.243683
The Property
-
Property Type:Residential
-
Property Subtype:Single Family Residence
-
Lot Size Area:11848.32
-
Lot Features:Back Yard
-
Lot Size Acres:0.272
-
Lot Size Dimensions:80x150x80x150
-
Lot Size Square Feet:11848.32
-
Lot Size Units:Square Feet
-
View:true
-
Fencing:Fenced
-
Other Structures:None
-
Waterfront Features:None
-
Road Surface Type:Asphalt
-
Road Frontage Type:Other
-
Land Lease:false
Listing Agent
- Contact info:
- Agent phone:
- (251) 656-1841
- Office phone:
- (251) 656-1841
Taxes
-
Tax Annual Amount:3030
Beds
-
Bedrooms Total:5
-
Master Bedroom Level:Main
Baths
-
Total Baths:2.5
-
Total Baths:3
-
Full Baths:2
-
Half Baths:1
-
Master Bathroom Features:Double Vanity, Separate Tub/Shower
Heating & Cooling
-
Heating:Central
-
Heating:true
-
Cooling:Ceiling Fan(s)
-
Cooling:true
Utilities
-
Utilities:Cable Available
-
Electric:110 Volts
-
Sewer:Other
-
Water Source:Public
-
Green Energy Efficient:None
Appliances
-
Appliances:Dishwasher
Schools
-
Elementary School:O'Rourke
-
Middle Or Junior School:Bernice J Causey
-
High School:Baker
The Community
-
Subdivision Name:Chesapeake
-
Community Features:None
-
Association:true
-
Association Fee:200
-
Association Fee Frequency:Annually
-
Spa:false
-
Spa Features:None
-
Pool Features:None
-
Waterfront:false
Parking
-
Garage:true
-
Garage Spaces:2
-
Parking Features:Garage
-
Covered Spaces:2
Monthly cost estimate

Asking price
$355,000
| Expense | Monthly cost |
|---|---|
|
Mortgage
This calculator is intended for planning and education purposes only. It relies on assumptions and information provided by you regarding your goals, expectations and financial situation, and should not be used as your sole source of information. The output of the tool is not a loan offer or solicitation, nor is it financial or legal advice. |
$1,900
|
| Taxes | $252 |
| Insurance | $97 |
| HOA fees | $17 |
| Utilities | $178 See report |
| Total | $2,444/mo.* |
| *This is an estimate |
Soundscore™
Provided by HowLoud
Soundscore is an overall score that accounts for traffic, airport activity, and local sources. A Soundscore rating is a number between 50 (very loud) and 100 (very quiet).
Air Pollution Index
Provided by ClearlyEnergy
The air pollution index is calculated by county or urban area using the past three years data. The index ranks the county or urban area on a scale of 0 (best) - 100 (worst) across the United Sates.
Sale history
| Date | Event | Source | Price | % Change |
|---|---|---|---|---|
|
7/17/25
Jul 17, 2025
|
Listed / Active | GCMLS | $355,000 |







































