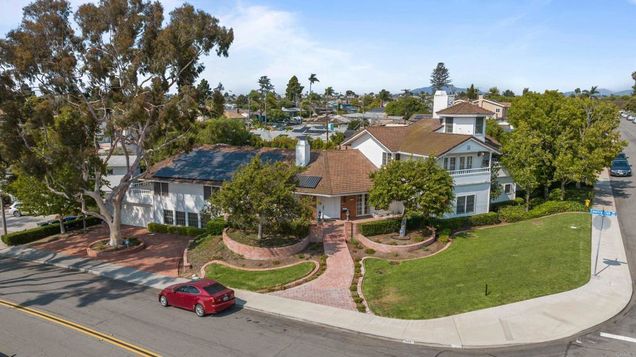855 Country Club Drive
Chula Vista, CA 91911
Map
- 7 beds
- 6 baths
- 6,131 sqft
- 9,583 sqft lot
- $293 per sqft
- 1980 build
- – on site
Luxury Living Awaits in Chula Vista’s Premier Neighborhood! Discover a rare opportunity to own a sprawling custom estate in one of Chula Vista’s most prestigious communities—just one block from the Country Club and 3 miles from the exciting new Gaylord Pacific Resort & Convention Center! This is luxury, location, and potential all wrapped into one extraordinary property. With nearly 6,500 sq ft across three expansive levels, this impressive home features 7 spacious bedrooms, 6 full bathrooms, formal living and dining rooms, a large kitchen ideal for entertaining, a recreation room, and multiple cozy gathering spaces. The lower level includes a 2-car tandem garage, family room with fireplace, direct walk-out access to a serene garden retreat, plus a recreation area and separate staff quarters with a private full bath—perfect for guests or multi-generational living. The primary suite is truly next level—an expansive retreat with a luxurious en-suite bath, double-sided fireplace, sitting area, office nook, and a stunning turret den with panoramic views of the bay that will take your breath away. Perfectly positioned near the upcoming Gaylord Pacific Resort, this home is not just a residence—it's an investment in lifestyle and location. You’ll also enjoy quick access to I-5, I-805, and be just 13 miles from San Diego International Airport. Don’t miss this one-of-a-kind opportunity! Call today to schedule your private tour and explore the unmatched potential of this exceptional estate home.

Last checked:
As a licensed real estate brokerage, Estately has access to the same database professional Realtors use: the Multiple Listing Service (or MLS). That means we can display all the properties listed by other member brokerages of the local Association of Realtors—unless the seller has requested that the listing not be published or marketed online.
The MLS is widely considered to be the most authoritative, up-to-date, accurate, and complete source of real estate for-sale in the USA.
Estately updates this data as quickly as possible and shares as much information with our users as allowed by local rules. Estately can also email you updates when new homes come on the market that match your search, change price, or go under contract.
Checking…
•
Last updated Jul 16, 2025
•
MLS# PTP2505364 —
This home is listed in more than one place. See it here.
The Building
-
Year Built:1980
-
Year Built Source:Assessor
-
Stories Total:3
-
Entry Level:1
-
Common Walls:No Common Walls
Interior
-
Levels:Three Or More
-
Entry Location:1
-
Room Type:Art Studio, Attic, Basement, Bonus Room, Den, Dressing Area, Entry, Family Room, Formal Entry, Guest/Maid's Quarters, Kitchen, Laundry, Library, Living Room, Main Floor Primary Bedroom, Primary Suite, Multi-Level Bedroom, Retreat, Two Primaries
-
Living Area Source:Assessor
-
Fireplace:Yes
-
Fireplace:Family Room, Primary Bedroom, Primary Retreat
-
Laundry:Individual Room
-
Laundry:1
Room Dimensions
-
Living Area:6131.00
Location
-
Directions:USE GPS
-
Latitude:32.62445801
-
Longitude:-117.06216691
The Property
-
Property Type:Residential
-
Subtype:Single Family Residence
-
Zoning:R-1:SINGLE FAM-RES
-
Lot Features:Corner Lot, Front Yard, Garden, Landscaped, Lawn, Level with Street, Park Nearby
-
Lot Size Area:0.2200
-
Lot Size Acres:0.2200
-
Lot Size SqFt:9583.20
-
Lot Size Source:Assessor
-
View:1
-
View:City Lights, Golf Course, Neighborhood, Panoramic
-
Fence:No
-
Sprinklers:No
-
Additional Parcels:No
-
Land Lease:No
-
Lease Considered:No
Listing Agent
- Contact info:
- No listing contact info available
Taxes
-
Tax Tract:001979
Beds
-
Total Bedrooms:7
-
Main Level Bedrooms:3
Baths
-
Total Baths:6
-
Full & Three Quarter Baths:6
-
Main Level Baths:3
-
Full Baths:6
The Listing
-
Special Listing Conditions:Trust
-
Parcel Number:5750411100
Heating & Cooling
-
Cooling:Yes
-
Cooling:Central Air
Appliances
-
Included:No
Schools
-
High School District:Sweetwater Union
The Community
-
Subdivision:Country Club Villas (MCVL)
-
Subdivision:Country Club Villas (MCVL)
-
Units in the Community:99
-
Features:Curbs, Golf, Sidewalks, Street Lights, Suburban, Park
-
Association:No
-
Pool:None
-
Senior Community:No
-
Private Pool:No
-
Assessments:Yes
-
Assessments:Unknown
Parking
-
Parking:No
-
Parking Spaces:7.00
-
Attached Garage:Yes
-
Garage Spaces:2.00
-
Uncovered Spaces:5.00
Monthly cost estimate

Asking price
$1,799,767
| Expense | Monthly cost |
|---|---|
|
Mortgage
This calculator is intended for planning and education purposes only. It relies on assumptions and information provided by you regarding your goals, expectations and financial situation, and should not be used as your sole source of information. The output of the tool is not a loan offer or solicitation, nor is it financial or legal advice. |
$9,637
|
| Taxes | N/A |
| Insurance | $494 |
| Utilities | $367 See report |
| Total | $10,498/mo.* |
| *This is an estimate |
Soundscore™
Provided by HowLoud
Soundscore is an overall score that accounts for traffic, airport activity, and local sources. A Soundscore rating is a number between 50 (very loud) and 100 (very quiet).
Air Pollution Index
Provided by ClearlyEnergy
The air pollution index is calculated by county or urban area using the past three years data. The index ranks the county or urban area on a scale of 0 (best) - 100 (worst) across the United Sates.
Sale history
| Date | Event | Source | Price | % Change |
|---|---|---|---|---|
|
7/15/25
Jul 15, 2025
|
Listed / Active | CRMLS_CA | $1,799,767 |


















