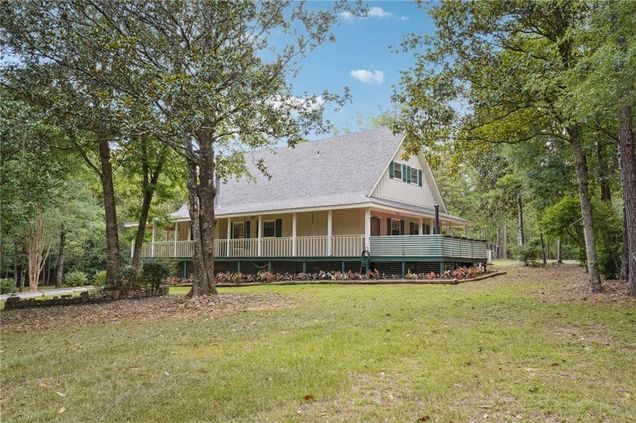85379 House Creek Road
Bush, LA 70431
Map
- 3 beds
- 5 baths
- 2,532 sqft
- 15 sqft lot
- $236 per sqft
- 1990 build
Secluded 15 acre, partially-wooded rustic retreat, complete with a 2,500 sq ft main residence, a greenhouse and a barn. Not to mention, a massive 6,000 sq ft workshop with HVAC, high-clearance roll-up doors, 220V electric service, plumbing for an air compressor, and a half bath. Nearly 10,000 total sq ft under roof! All high & dry in flood zone X! This unassuming property is situated at the end of a perfectly landscaped, private winding driveway. The main residence features an amazing wrap around porch and an extra-large screened porch. Step inside to find spacious living areas with a wood-burning fireplace and a downstairs primary suite. The expansive kitchen and dining area include an oversized island with bar seating, granite counters, stainless steel appliances, a wine cooler and pantry storage. The 3 separate bedroom suites, each include a private en suite bathroom. The primary suite includes a 115 sq ft dressing room, oversized jetted tub, separate shower and a large porch to enjoy a good book or your morning coffee. There is wildlife abound with cardinals, deer, turkey, foxes, owls and more. Property includes two separate parcels, saving thousands on property taxes. The house and structures are located on the 4.39 acre parcel in Washington Parish which provides for a much lower property tax rate. The adjacent 10.66 acre wooded parcel in St Tammany parish is assessed as timberlands use value, further saving on property taxes. *Spectrum high-speed fiber internet available. Please do not enter property without confirmed appointment.

Last checked:
As a licensed real estate brokerage, Estately has access to the same database professional Realtors use: the Multiple Listing Service (or MLS). That means we can display all the properties listed by other member brokerages of the local Association of Realtors—unless the seller has requested that the listing not be published or marketed online.
The MLS is widely considered to be the most authoritative, up-to-date, accurate, and complete source of real estate for-sale in the USA.
Estately updates this data as quickly as possible and shares as much information with our users as allowed by local rules. Estately can also email you updates when new homes come on the market that match your search, change price, or go under contract.
Checking…
•
Last updated Jul 17, 2025
•
MLS# 2512340 —
The Building
-
Year Built:1990
-
Construction Materials:Wood Siding
-
Architectural Style:Traditional
-
Building Area Total:9912
-
Building Area Source:Measured
-
Roof:Asphalt, Shingle
-
Foundation:Raised
-
Security Features:Closed Circuit Camera(s)
-
Exterior Features:Enclosed Porch, Fence, Porch, Permeable Paving, Patio, Sound System
-
Patio Features:Covered, Oversized, Patio, Porch, Screened
-
Levels:Two
-
Stories:2
-
Green Energy Efficient:Insulation, Windows
Interior
-
Rooms Total:9
-
Interior Features:Attic, Ceiling Fan(s), Cathedral Ceiling(s), Granite Counters, High Ceilings, Pantry, Stainless Steel Appliances, Vaulted Ceiling(s)
-
Living Area:2532
-
Living Area Source:Measured
-
Fireplace:Yes
-
Fireplace Features:Wood Burning
Financial & Terms
-
Home Warranty:No
Location
-
Directions:https://maps.app.goo.gl/cPKNJSuDuThCSRgBA
-
Cross Street:Beaver Bluff Rd, Dogwood Acres Rd,
The Property
-
Parcel Number:120018
-
Property Type:Residential
-
Property Subtype:Detached
-
Property Subtype Additional:Detached, Single Family Residence
-
Property Condition:Very Good Condition
-
Lot Features:Acreage, Outside City Limits
-
Lot Size Area:15.05
-
Lot Size Acres:15.05
-
Lot Size Dimensions:15.05 Acres
Listing Agent
- Contact info:
- Agent phone:
- (504) 455-0100
- Office phone:
- (504) 455-0100
Taxes
-
Tax Legal Description:10.66 ACS SEC 45 4 11 CB 1532 487 in St Tammany Parish & 4.39 ACRES IN SECTION 45-4-11 KNOWN AS LOT 19 in Washington Parish
Beds
-
Bedrooms Total:3
Baths
-
Total Baths:5
-
Full Baths:4
-
Half Baths:1
The Listing
-
Current Price:$599,000
-
Special Listing Conditions:None
Heating & Cooling
-
Heating:Central
-
Heating:Yes
-
Cooling:Central Air
-
Cooling:Yes
Utilities
-
Sewer:Septic Tank
-
Water Source:Well
Appliances
-
Appliances:Cooktop, Dryer, Dishwasher, Microwave, Oven, Refrigerator, Wine Cooler, Washer
The Community
-
Subdivision Name:Not A Subdivision
-
Pool Features:None
-
Spa:Yes
-
Association:No
Parking
-
Garage:Yes
-
Parking Features:Detached, Garage, Boat, Driveway
Extra Units
-
Other Structures:Apartment, Barn(s), Workshop
Monthly cost estimate

Asking price
$599,000
| Expense | Monthly cost |
|---|---|
|
Mortgage
This calculator is intended for planning and education purposes only. It relies on assumptions and information provided by you regarding your goals, expectations and financial situation, and should not be used as your sole source of information. The output of the tool is not a loan offer or solicitation, nor is it financial or legal advice. |
$3,207
|
| Taxes | N/A |
| Insurance | $164 |
| Utilities | $200 See report |
| Total | $3,571/mo.* |
| *This is an estimate |
Air Pollution Index
Provided by ClearlyEnergy
The air pollution index is calculated by county or urban area using the past three years data. The index ranks the county or urban area on a scale of 0 (best) - 100 (worst) across the United Sates.
Max Internet Speed
Provided by BroadbandNow®
This is the maximum advertised internet speed available for this home. Under 10 Mbps is in the slower range, and anything above 30 Mbps is considered fast. For heavier internet users, some plans allow for more than 100 Mbps.
Sale history
| Date | Event | Source | Price | % Change |
|---|---|---|---|---|
|
7/16/25
Jul 16, 2025
|
Listed / Active | GSREIN | $599,000 | 139.6% (28.5% / YR) |
|
8/21/20
Aug 21, 2020
|
GSREIN | $250,000 | ||
|
8/14/20
Aug 14, 2020
|
GSREIN |












































