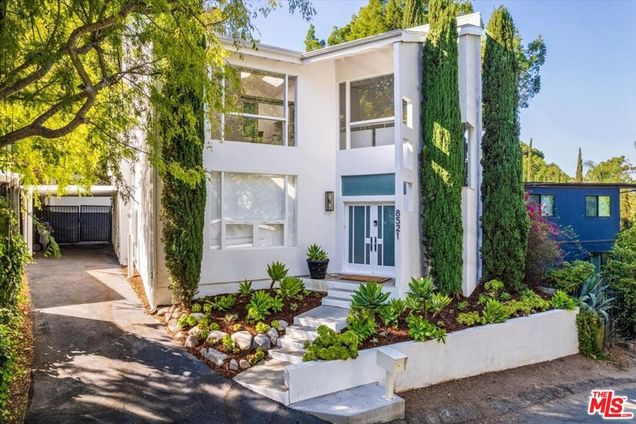8521 Appian Way
Los Angeles, CA 90046
Map
- 4 beds
- 3 baths
- 2,863 sqft
- 6,601 sqft lot
- $943 per sqft
- 1950 build
- – on site
More homes
Nestled in the heart of Laurel Canyon sits this incredible two-story modern architectural oasis flooded with natural light. Step inside and you are greeted by a soaring two-story foyer and living room with a loft-style breezeway and large paned windows flooding the inside with light. The living room boasts a wonderful double-sided fireplace connecting it to the expansive open dining room. The gourmet island-kitchen anchors your great room with stainless appliances, marble countertops, barstools, designer pendant lighting and a hidden stack laundry. Just off the great room discover your multi-level theater with extra wide screen, projection box, and 9.1 surround speakers, making this use of the 4th bedroom a guaranteed treat. The downstairs is finished with a full bath and a 3rd bedroom that could make a wonderful office that leads you to the backyard, featuring a pool/guest bathroom keeping your floors dry on hot Summer swim days! Stroll up the modern sun-drenched staircase to your private second floor to discover a cozy vaulted vestibule with skylights filling the space with even more abundant sunshine! Enter the primary bedroom through double doors to your private retreat, complete with an incredible picture window overlooking your multi-tiered backyard oasis, a generous walk-in closet, and a modern spa bathroom with handsome concrete appointments. The second floor is completed with a 2nd bedroom featuring its own en-suite bathroom, walk-in closet and doors out to the sun deck overlooking the beautiful glimmering canyon pool below. Stroll down from the upper deck to your private canyon resort and lounge around your pool and spa, enjoying the shaded sun-bed, incredible South exposure amongst the trees, all completed with an outdoor dining/barbecue area, as well as the perfect entertainer's pool house. Kids today or kids tomorrow, they go to Wonderland Elementary joining some of the happiest families in LA and in the canyon.

Last checked:
As a licensed real estate brokerage, Estately has access to the same database professional Realtors use: the Multiple Listing Service (or MLS). That means we can display all the properties listed by other member brokerages of the local Association of Realtors—unless the seller has requested that the listing not be published or marketed online.
The MLS is widely considered to be the most authoritative, up-to-date, accurate, and complete source of real estate for-sale in the USA.
Estately updates this data as quickly as possible and shares as much information with our users as allowed by local rules. Estately can also email you updates when new homes come on the market that match your search, change price, or go under contract.
Checking…
•
Last updated Dec 9, 2024
•
MLS# 22192733 —
The Building
-
Year Built:1950
-
Year Built Source:Assessor
-
New Construction:No
-
Architectural Style:Modern
-
Stories Total:2
-
Common Walls:No Common Walls
Interior
-
Flooring:Wood
-
Room Type:Home Theatre, Master Bathroom
-
Living Area Source:Assessor
-
Fireplace:Yes
-
Fireplace:Decorative
-
Laundry:Washer Included, Dryer Included, In Kitchen
-
Laundry:1
Room Dimensions
-
Living Area:2863.00
Location
-
Directions:Laurel Canyon to Lookout Mountain to Stanley Hills To Appian Way
-
Latitude:34.10726000
-
Longitude:-118.37931600
The Property
-
Property Type:Residential
-
Subtype:Single Family Residence
-
Zoning:LAR1
-
Lot Size Area:6601.0000
-
Lot Size Dimensions:57x115
-
Lot Size Acres:0.1515
-
Lot Size SqFt:6601.00
-
Lot Size Source:Assessor
-
Lot Dimensions Source:Assessor
-
View:1
Listing Agent
- Contact info:
- No listing contact info available
Beds
-
Total Bedrooms:4
Baths
-
Total Baths:3
-
Full & Three Quarter Baths:3
-
Full Baths:3
The Listing
-
Special Listing Conditions:Standard
-
Parcel Number:5562012004
Heating & Cooling
-
Heating:1
-
Heating:Central
-
Cooling:Yes
-
Cooling:Central Air
Appliances
-
Appliances:Dishwasher, Refrigerator
-
Included:Yes
The Community
-
Association:No
-
Pool:In Ground, Heated, Private
-
Senior Community:No
-
Spa:1
-
Private Pool:Yes
-
Spa Features:In Ground, Private
Parking
-
Parking:Yes
-
Parking:Attached Carport
-
Parking Spaces:3.00
-
Attached Garage:Yes
-
Uncovered Spaces:2.00
Walk Score®
Provided by WalkScore® Inc.
Walk Score is the most well-known measure of walkability for any address. It is based on the distance to a variety of nearby services and pedestrian friendliness. Walk Scores range from 0 (Car-Dependent) to 100 (Walker’s Paradise).
Soundscore™
Provided by HowLoud
Soundscore is an overall score that accounts for traffic, airport activity, and local sources. A Soundscore rating is a number between 50 (very loud) and 100 (very quiet).
Air Pollution Index
Provided by ClearlyEnergy
The air pollution index is calculated by county or urban area using the past three years data. The index ranks the county or urban area on a scale of 0 (best) - 100 (worst) across the United Sates.
Max Internet Speed
Provided by BroadbandNow®
View a full reportThis is the maximum advertised internet speed available for this home. Under 10 Mbps is in the slower range, and anything above 30 Mbps is considered fast. For heavier internet users, some plans allow for more than 100 Mbps.
Sale history
| Date | Event | Source | Price | % Change |
|---|---|---|---|---|
|
10/5/22
Oct 5, 2022
|
Sold | CRMLS_CA | $2,700,000 | 17.6% |
|
9/3/22
Sep 3, 2022
|
Pending | CRMLS_CA | $2,295,000 | |
|
8/24/22
Aug 24, 2022
|
Listed / Active | CRMLS_CA | $2,295,000 | 20.0% (6.6% / YR) |










































