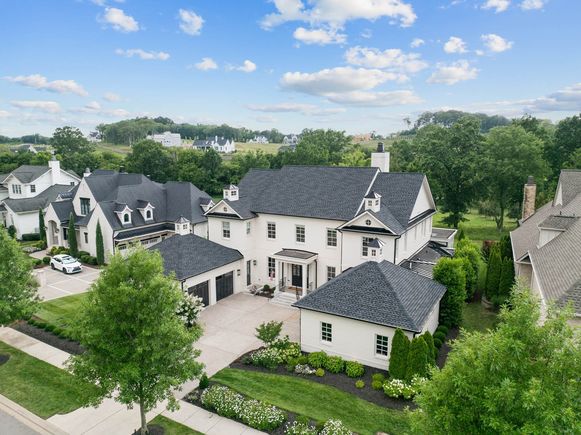8513 Heirloom Blvd
College Grove, TN 37046
Map
- 5 beds
- 7 baths
- 5,152 sqft
- $572 per sqft
- 2017 build
- – on site
This custom home was built by Stonegate and is in the heart of The Grove. This custom home offers over 5,100 square feet of luxury living on a large premier lot that backs to a peaceful orchard and creek. Designed for both comfort and elegance, the layout offers a light, bright and open floor plan that blends privacy with thoughtful functionality. The main level features a spacious primary suite and guest bedroom. Upstairs includes additional bedrooms, a kids' den or playroom, and a large insulated storage area that could be finished out. Floor-to-ceiling windows in the great room bring in natural light and serene backyard views. A cozy fireplace anchors the open-concept living space, which flows seamlessly into the gourmet kitchen with a Wolf stove, SubZero fridge, and a second refrigerator in the laundry room. A 4-car courtyard-style garage provides plenty of space, with two bays on each side of a private motor court. The covered back porch includes a fully equipped outdoor kitchen, perfect for entertaining. Pool and pool house plans from 2019 are also available for future use. Enjoy refined living in one of Middle Tennessee’s most desirable gated communities.

Last checked:
As a licensed real estate brokerage, Estately has access to the same database professional Realtors use: the Multiple Listing Service (or MLS). That means we can display all the properties listed by other member brokerages of the local Association of Realtors—unless the seller has requested that the listing not be published or marketed online.
The MLS is widely considered to be the most authoritative, up-to-date, accurate, and complete source of real estate for-sale in the USA.
Estately updates this data as quickly as possible and shares as much information with our users as allowed by local rules. Estately can also email you updates when new homes come on the market that match your search, change price, or go under contract.
Checking…
•
Last updated Jul 18, 2025
•
MLS# 2944084 —
The Building
-
Year Built:2017
-
Year Built Details:EXIST
-
New Construction:false
-
Construction Materials:Brick
-
Stories:2
-
Levels:Two
-
Basement:Other
-
Exterior Features:Gas Grill
-
Patio And Porch Features:Porch, Covered
-
Building Area Units:Square Feet
-
Building Area Total:5152
-
Building Area Source:Assessor
-
Above Grade Finished Area:5152
-
Above Grade Finished Area Units:Square Feet
-
Above Grade Finished Area Source:Assessor
-
Below Grade Finished Area Source:Assessor
-
Below Grade Finished Area Units:Square Feet
Interior
-
Interior Features:Primary Bedroom Main Floor
-
Flooring:Carpet, Wood
-
Fireplace:true
-
Fireplaces Total:1
-
Fireplace Features:Living Room
Room Dimensions
-
Living Area:5152
-
Living Area Units:Square Feet
-
Living Area Source:Assessor
Location
-
Directions:Take the Arno Rd exit (Exit 37) off I-840. Follow Arno Rd south for about 2 miles until you reach the gated entrance to The Grove on your left. Enter through the gate and continue on Wildings Blvd. Turn left onto Heirloom Blvd, and follow it to 8513 Heirl
-
Latitude:35.806597
-
Longitude:-86.72238775
The Property
-
Parcel Number:094142K A 00300 00021142K
-
Property Type:Residential
-
Property Subtype:Single Family Residence
-
Lot Features:Private
-
Lot Size Acres:0.48
-
Lot Size Dimensions:105 X 200
-
Lot Size Area:0.48
-
Lot Size Units:Acres
-
Lot Size Source:Calculated from Plat
-
View:false
-
Property Attached:false
Listing Agent
- Contact info:
- Agent phone:
- (858) 922-3377
- Office phone:
- (888) 519-5113
Taxes
-
Tax Annual Amount:7628
Beds
-
Bedrooms Total:5
-
Main Level Bedrooms:2
Baths
-
Total Baths:7
-
Full Baths:5
-
Half Baths:2
The Listing
-
Special Listing Conditions:Standard
Heating & Cooling
-
Heating:Central
-
Heating:true
-
Cooling:Central Air
-
Cooling:true
Utilities
-
Utilities:Water Available
-
Sewer:STEP System
-
Water Source:Private
Appliances
-
Appliances:Gas Range, Refrigerator, Stainless Steel Appliance(s)
Schools
-
Elementary School:College Grove Elementary
-
Middle Or Junior School:Fred J Page Middle School
-
High School:Fred J Page High School
The Community
-
Subdivision Name:The Grove
-
Senior Community:false
-
Waterfront:false
-
Pool Private:false
-
Association:true
-
Association Amenities:Clubhouse, Dog Park, Fitness Center, Gated, Golf Course, Park, Playground, Pool, Sidewalks, Tennis Court(s), Underground Utilities, Trail(s)
-
$262Association Fee:
-
Association Fee Includes:Maintenance Grounds
-
Association Fee Frequency:Monthly
Parking
-
Parking Total:4
-
Parking Features:Attached
-
Garage:true
-
Attached Garage:true
-
Garage Spaces:4
-
Covered Spaces:4
-
Carport:false
Monthly cost estimate

Asking price
$2,950,000
| Expense | Monthly cost |
|---|---|
|
Mortgage
This calculator is intended for planning and education purposes only. It relies on assumptions and information provided by you regarding your goals, expectations and financial situation, and should not be used as your sole source of information. The output of the tool is not a loan offer or solicitation, nor is it financial or legal advice. |
$15,796
|
| Taxes | $635 |
| Insurance | $811 |
| HOA fees | $262 |
| Utilities | $207 See report |
| Total | $17,711/mo.* |
| *This is an estimate |
Air Pollution Index
Provided by ClearlyEnergy
The air pollution index is calculated by county or urban area using the past three years data. The index ranks the county or urban area on a scale of 0 (best) - 100 (worst) across the United Sates.
Sale history
| Date | Event | Source | Price | % Change |
|---|---|---|---|---|
|
7/18/25
Jul 18, 2025
|
Listed / Active | REALTRACS | $2,950,000 |









































