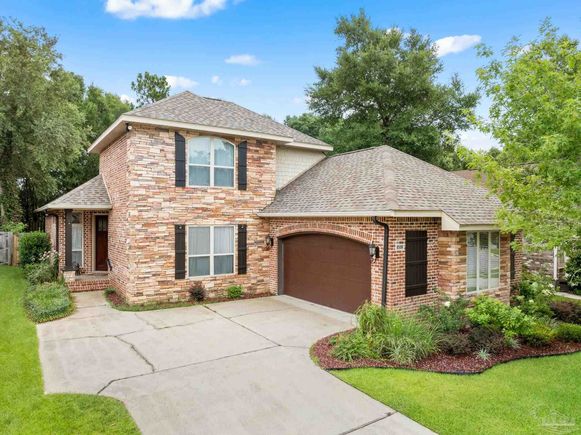8508 Salt Grass Dr W
Pensacola, FL 32526
Map
- 4 beds
- 3 baths
- 2,793 sqft
- 8,276 sqft lot
- $241 per sqft
- 2014 build
- – on site
OPEN HOUSE Saturday 07/19 from 10-12! Roof 2021! Come take a look at this beautifully updated 4-bedroom, 3.5-bathroom home in Pensacola’s premier gated, security-patrolled community. This meticulously maintained 2,793 sq. ft residence blends luxury and functionality, beginning with its freshly repainted interior trim, ceilings, and fireplace—for a turnkey finish. The open-concept layout features a gourmet kitchen with stainless steel appliances and granite countertops, while a formal office with elegant wooden window-pane double doors adds sophistication for remote work. Upstairs, discover a spacious 4th Bedroom with a private full bath ideal for guests or used as a bonus room for entertainment. Outdoor living shines with two screened-in porches, including one privately accessed from the master suite, plus a landscaped backyard. Practical perks include ample attic storage and a prime location directly across from Navy Federal’s Pensacola main campus. This golf-cart-friendly community offers resort-style amenities, including a fitness center, tennis courts, playground, lodge, swimming pools, parks, and scenic nature trails. With top schools, shopping, and Gulf beaches just minutes away, this home is a rare find. Schedule your tour today!

Last checked:
As a licensed real estate brokerage, Estately has access to the same database professional Realtors use: the Multiple Listing Service (or MLS). That means we can display all the properties listed by other member brokerages of the local Association of Realtors—unless the seller has requested that the listing not be published or marketed online.
The MLS is widely considered to be the most authoritative, up-to-date, accurate, and complete source of real estate for-sale in the USA.
Estately updates this data as quickly as possible and shares as much information with our users as allowed by local rules. Estately can also email you updates when new homes come on the market that match your search, change price, or go under contract.
Checking…
•
Last updated Jul 16, 2025
•
MLS# 667614 —
Upcoming Open Houses
-
Saturday, 7/19
12pm-2pm
The Building
-
Year Built:2014
-
New Construction:false
-
Construction Materials:Brick
-
Architectural Style:Traditional
-
Levels:Two
-
Stories:2
-
Roof:Shingle
-
Foundation Details:Slab
-
Window Features:Double Pane Windows
-
Green Energy Efficient:Insulation
-
Building Area Total:2793
-
Building Area Units:Square Feet
Interior
-
Interior Features:Bonus Room
-
Flooring:Tile
-
Kitchen Level:First
-
Kitchen Features:Updated
-
Dining Room Level:First
-
Dining Room Features:Eat-in Kitchen, Living/Dining Combo
Room Dimensions
-
Living Area Units:Square Feet
-
Living Area:2793
-
Kitchen Area:182
-
Kitchen Length:14
-
Kitchen Width:13
-
Dining Room Area:121
-
Dining Room Length:11
-
Dining Room Width:11
Location
-
Directions:Head west on Salt Grass Dr toward Foxtail Loop in 7 feet you will be on your destination
-
Latitude:30.534401
-
Longitude:-87.355069
The Property
-
Parcel Number:091S314200120017
-
Property Type:Residential
-
Property Subtype:Single Family Residence
-
Property Condition:Resale
-
Lot Features:Interior Lot
-
Lot Size Acres:0.19
-
Lot Size Area:0.19
-
Lot Size SqFt:8276.4
-
Lot Size Units:Acres
-
Zoning Description:Res Single
-
Horse:false
-
Road Surface Type:Paved
-
Road Responsibility:Private Maintained Road
-
Property Attached:false
Listing Agent
- Contact info:
- Agent phone:
- (850) 287-6598
- Office phone:
- (850) 916-5050
Taxes
-
Tax Legal Description:LT 12 BLK Q NATURE TRAIL S/D PB 18 P 60/60A-R OR 8173 P 910 SEC 8/9/16 T1S R31
Beds
-
Bedrooms Total:4
Baths
-
Total Baths:3
-
Total Baths:3
-
Full Baths:3
-
Bathroom Features:Updated
Heating & Cooling
-
Heating:Natural Gas
-
Heating:true
-
Cooling:Central Air
-
Cooling:true
Utilities
-
Electric:Circuit Breakers
-
Sewer:Public Sewer
-
Water Source:Public
Appliances
-
Appliances:Electric Water Heater
Schools
-
Elementary School:Beulah
-
Middle Or Junior School:BEULAH
-
High School:Pine Forest
The Community
-
Subdivision Name:Nature Trail
-
Community Features:Pool
-
Pool Features:None
-
Association:true
-
Association Fee:1248
-
Association Fee Includes:Association
-
Association Fee Frequency:Annually
Parking
-
Garage:true
-
Garage Spaces:2
-
Carport:false
-
Covered Spaces:2
-
Parking Total:2
-
Parking Features:2 Car Garage
Monthly cost estimate

Asking price
$675,000
| Expense | Monthly cost |
|---|---|
|
Mortgage
This calculator is intended for planning and education purposes only. It relies on assumptions and information provided by you regarding your goals, expectations and financial situation, and should not be used as your sole source of information. The output of the tool is not a loan offer or solicitation, nor is it financial or legal advice. |
$3,614
|
| Taxes | N/A |
| Insurance | $185 |
| HOA fees | $104 |
| Utilities | $192 See report |
| Total | $4,095/mo.* |
| *This is an estimate |
Air Pollution Index
Provided by ClearlyEnergy
The air pollution index is calculated by county or urban area using the past three years data. The index ranks the county or urban area on a scale of 0 (best) - 100 (worst) across the United Sates.
Sale history
| Date | Event | Source | Price | % Change |
|---|---|---|---|---|
|
7/16/25
Jul 16, 2025
|
Listed / Active | PAR | $675,000 | 35.3% (22.7% / YR) |
|
12/26/23
Dec 26, 2023
|
PAR | $499,000 | 29.3% (6.9% / YR) | |
|
9/27/19
Sep 27, 2019
|
PAR | $386,000 |







































































