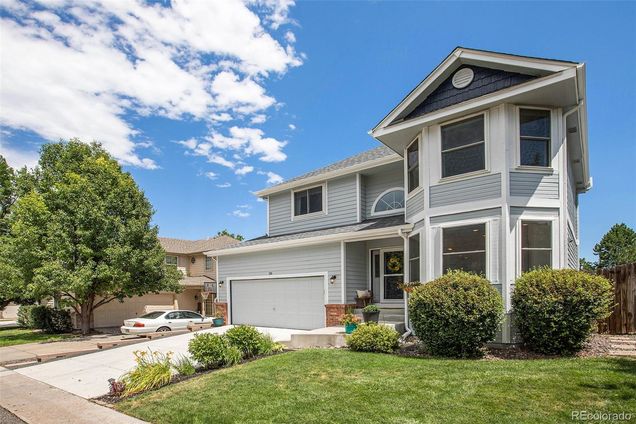8501 W Union Avenue Unit 28
Denver, CO 80123
Map
- 4 beds
- 4 baths
- 2,696 sqft
- 5,250 sqft lot
- $239 per sqft
- 1995 build
- – on site
More homes
Wow! This stunning 4 bed, 4 bath, Single-Family Residence has a stylish open floor plan and a light/bright interior, providing creature comfort and livability. The inviting chef’s kitchen is complete with KitchenAid appliance suite, breakfast bar, quartz countertops, pantry, tile backsplash, abundant custom cabinetry, and a bay window eating space. Adjacent, is the spacious Dining & Family Room boasting soaring ceilings, a cozy fireplace, and access to your fabulous outdoor oasis featuring a large Trex deck for enjoying the beautiful Colorado weather year-round. Under-deck storage is just a bonus!!! New Class 4(!) Roof & Exterior Paint (‘22), Newer AC, water heater, designer lighting, and updated LVP flooring only add to this move-in ready gem. A wall of windows looks onto your sizeable back yard, perennial flowerbeds, garden area, and beyond to views of manicured park & tennis courts! The Primary Retreat boasts vaulted ceilings, a walk-in closet, and newly updated en-suite bath with dual vanities and luxurious soaking tub. The Finished Basement offers tons of add’l living space including a flexible Great Room with wet bar & surround sound speakers, a gym with treadmill incl. (aka 4th Bedroom...) and Another Full Bath! The Ring doorbell and your "Smart" thermostat, garage door opener, AND sprinkler controls, are modern conveniences you'll wonder how you ever lived without. Quick access to everything; including walking distance to local restaurants, Harriman Lake Park/nature preserve, Southwest Recreation Center, Clement Park, Southwest Plaza, Red Rocks, Costco AND Sam's Club, numerous trails, Chatfield Lake State Park, and so much more... Already outfitted with sump pump & Radon mitigation. The 2-car Attached Garage is even pre-wired for EV Charging! Priced for quick sale. Act fast, this one won’t last!!!

Last checked:
As a licensed real estate brokerage, Estately has access to the same database professional Realtors use: the Multiple Listing Service (or MLS). That means we can display all the properties listed by other member brokerages of the local Association of Realtors—unless the seller has requested that the listing not be published or marketed online.
The MLS is widely considered to be the most authoritative, up-to-date, accurate, and complete source of real estate for-sale in the USA.
Estately updates this data as quickly as possible and shares as much information with our users as allowed by local rules. Estately can also email you updates when new homes come on the market that match your search, change price, or go under contract.
Checking…
•
Last updated Jun 25, 2024
•
MLS# 1793225 —
The Building
-
Year Built:1995
-
Construction Materials:Brick, Frame, Wood Siding
-
Building Area Total:2738
-
Building Area Source:Public Records
-
Structure Type:House
-
Roof:Composition
-
Foundation Details:Slab
-
Levels:Two
-
Basement:true
-
Architectural Style:Contemporary
-
Direction Faces:West
-
Exterior Features:Garden, Private Yard
-
Patio And Porch Features:Deck
-
Window Features:Window Coverings
-
Security Features:Smoke Detector(s), Video Doorbell
-
Unit Number:28
-
Above Grade Finished Area:1896
-
Below Grade Finished Area:800
Interior
-
Interior Features:Ceiling Fan(s), Eat-in Kitchen, High Ceilings, Open Floorplan, Pantry, Primary Suite, Quartz Counters, Radon Mitigation System, Smart Thermostat, Vaulted Ceiling(s), Walk-In Closet(s), Wet Bar
-
Flooring:Carpet, Tile, Vinyl
-
Fireplaces Total:1
-
Fireplace Features:Gas Log, Living Room
-
Laundry Features:In Unit
Room Dimensions
-
Living Area:2696
Financial & Terms
-
Ownership:Corporation/Trust
-
Possession:Closing/DOD
Location
-
Latitude:39.63170786
-
Longitude:-105.09261512
The Property
-
Property Type:Residential
-
Property Subtype:Single Family Residence
-
Parcel Number:9101-09-028
-
Zoning:R-2-A
-
Lot Features:Landscaped, Sprinklers In Front, Sprinklers In Rear
-
Lot Size Area:5250
-
Lot Size Acres:0.12
-
Lot Size SqFt:5,250 Sqft
-
Lot Size Units:Square Feet
-
Exclusions:All soft drapery/curtains, backyard playhouse, and seller's personal property.
-
Fencing:Full
-
Road Responsibility:Public Maintained Road
-
Road Frontage Type:Public
-
Road Surface Type:Paved
Listing Agent
- Contact info:
- Agent phone:
- (303) 523-9710
- Office phone:
- (720) 807-2890
Taxes
-
Tax Year:2022
-
Tax Annual Amount:$2,614
Beds
-
Bedrooms Total:4
-
Upper Level Bedrooms:3
-
Basement Level Bedrooms:1
Baths
-
Total Baths:4
-
Full Baths:3
-
Half Baths:1
-
Main Level Baths:1
-
Upper Level Baths:2
-
Basement Level Baths:1
The Listing
Heating & Cooling
-
Heating:Forced Air
-
Cooling:Central Air
Utilities
-
Utilities:Electricity Connected, Natural Gas Connected
-
Sewer:Public Sewer
-
Water Included:Yes
-
Water Source:Public
Appliances
-
Appliances:Dishwasher, Disposal, Dryer, Microwave, Range, Refrigerator, Washer
Schools
-
Elementary School:Grant Ranch E-8
-
Elementary School District:Denver 1
-
Middle Or Junior School:Grant Ranch E-8
-
Middle Or Junior School District:Denver 1
-
High School:John F. Kennedy
-
High School District:Denver 1
The Community
-
Subdivision Name:Marston Cove
-
Association:true
-
Association Name:Colorado Assoc. Services
-
Association Fee:$75.40
-
Association Fee Frequency:Monthly
-
Association Fee Annual:$904.80
-
Association Fee Total Annual:$904.80
-
Association Fee Includes:Maintenance Grounds
-
Senior Community:false
Parking
-
Parking Total:2
-
Parking Features:220 Volts
-
Attached Garage:true
-
Garage Spaces:2
Soundscore™
Provided by HowLoud
Soundscore is an overall score that accounts for traffic, airport activity, and local sources. A Soundscore rating is a number between 50 (very loud) and 100 (very quiet).
Air Pollution Index
Provided by ClearlyEnergy
The air pollution index is calculated by county or urban area using the past three years data. The index ranks the county or urban area on a scale of 0 (best) - 100 (worst) across the United Sates.

































