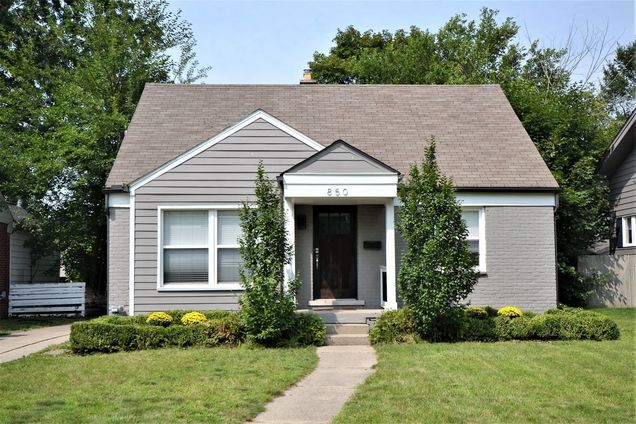850 W Lincoln Street
Birmingham, MI 48009
Map
- 3 beds
- 1 bath
- 1,805 sqft
- 7,405 sqft lot
- $207 per sqft
- 1951 build
- – on site
More homes
Welcome to this beautifully updated home in the heart of Birmingham! This charming 3 bedroom home boasts an array of wonderful features that are sure to impress. The updated kitchen is adorned with stunning quartz countertops that perfectly complement the ample cabinet space. The center island adds both functionality and style to the space, stainless steel appliances round out the kitchen's sleek design, offering both convenience and contemporary flair. Hardwood floors grace the living room and first-floor bedrooms, adding warmth and elegance to the living spaces. The finished basement presents a fantastic opportunity for a play space. Step into a world of comfort with fresh colors and updated lighting throughout the home, creating an inviting ambiance that's sure to make you feel at ease. The spacious primary bedroom is a serene retreat, complete with a convenient walk-in closet that caters to your storage needs. Outdoor enthusiasts will delight in the fenced backyard, featuring double decks that offer ample space for relaxation, gatherings, and outdoor dining. The finished garage, also features a sliding glass door, offering potential for conversion into an entertainment area. Location is key. Situated within walking distance to downtown Birmingham, you'll have easy access to the city's vibrant shopping, dining, and entertainment scene. As an added bonus, this residence is in the highly regarded Birmingham school district: Seaholm High, Derby Middle, and Pierce Elementary Schools. Don't miss out on the opportunity to make this Birmingham gem your own.

Last checked:
As a licensed real estate brokerage, Estately has access to the same database professional Realtors use: the Multiple Listing Service (or MLS). That means we can display all the properties listed by other member brokerages of the local Association of Realtors—unless the seller has requested that the listing not be published or marketed online.
The MLS is widely considered to be the most authoritative, up-to-date, accurate, and complete source of real estate for-sale in the USA.
Estately updates this data as quickly as possible and shares as much information with our users as allowed by local rules. Estately can also email you updates when new homes come on the market that match your search, change price, or go under contract.
Checking…
•
Last updated Apr 22, 2025
•
MLS# 20230070839 —
The Building
-
Year Built:1951
-
New Construction:false
-
Construction Materials:Brick
-
Architectural Style:Bungalow
-
Roof:Asphalt
-
Levels:OneandOneHalf
-
Entry Location:Ground Level w/Steps
-
Basement:Finished, Full
-
Basement:true
-
Foundation Details:Basement, Block
-
Exterior Features:ChimneyCaps, Lighting
-
Security Features:CarbonMonoxideDetectors, SmokeDetectors
-
Patio And Porch Features:Deck, Porch
-
Above Grade Finished Area:1141.0
-
Below Grade Total Area:801
-
Below Grade Finished Area:664.0
Interior
-
Interior Features:ProgrammableThermostat
-
Fireplace:false
Room Dimensions
-
Living Area:1805.0
-
Living Area Source:PublicRecords
Location
-
Directions:On the north side of Lincoln, just east of Southfield Road.
-
Cross Street:Lincoln & Southfield Roads
The Property
-
Parcel Number:1936157022
-
Property Type:Residential
-
Property Subtype:SingleFamilyResidence
-
Lot Size Acres:0.17
-
Lot Size Area:0.17
-
Lot Size Dimensions:55.00 x 134.00
-
Lot Size Units:Acres
-
Fencing:BackYard, Fenced
-
Other Structures:Sheds
-
Road Frontage Feet:55
-
Road Frontage Type:Paved
Listing Agent
- Contact info:
- Agent phone:
- (248) 646-6200
- Office phone:
- (248) 646-6200
Taxes
-
Tax Legal Description:T2N, R10E, SEC 36 VALENTINE ADD E 5 FT OF LOTS 31, 32 & 33, ALSO ALL OF LOT 34, ALSO S 1/2 OF VAC ALLEY ADJ TO SAME
-
Tax Assessed Value:224850
-
Tax Annual Amount:8262.0
Beds
-
Total Bedrooms:3
Baths
-
Total Baths:1
-
Full Baths:1
The Listing
-
Home Warranty:false
Heating & Cooling
-
Heating:ForcedAir, NaturalGas
-
Heating:true
-
Cooling:CentralAir
-
Cooling:true
Utilities
-
Utilities:AboveGroundUtilities, CableAvailable
-
Electric:CircuitBreakers
-
Sewer:PublicSewer
-
Water Source:Public
Appliances
-
Appliances:Disposal, Dryer, FreeStandingElectricRange, Microwave, SelfCleaningOven, StainlessSteelAppliances, Washer
Schools
-
High School District:Birmingham
The Community
-
Subdivision Name:VALENTINE ADD
-
Senior Community:false
-
Community Features:Sidewalks
-
Pool Features:None
-
Waterfront:false
-
Pets Allowed:Yes
-
Association:false
Parking
-
Garage:true
-
Garage Spaces:1.0
-
Parking Features:OneCarGarage, Detached, ElectricityinGarage, GarageFacesFront, GarageDoorOpener
IDX provided courtesy of Realcomp II Ltd., via Estately and Realcomp II Ltd, © 2025 Realcomp II Ltd. Shareholders

Estately Inc. is a Michigan licensed brokerage #6505374810, managed by Michigan licensed REALTOR® broker Darren Yearsley #6505374810.
IDX information is provided exclusively for consumers personal, non-commercial use and may not be used for any purpose other than to identify prospective properties consumers may be interested in purchasing.
IDX provided courtesy of Realcomp II Ltd. via Estately Inc. and REALCOMP. ©2025 Realcomp II Ltd. Shareholders.
Soundscore™
Provided by HowLoud
Soundscore is an overall score that accounts for traffic, airport activity, and local sources. A Soundscore rating is a number between 50 (very loud) and 100 (very quiet).
Air Pollution Index
Provided by ClearlyEnergy
The air pollution index is calculated by county or urban area using the past three years data. The index ranks the county or urban area on a scale of 0 (best) - 100 (worst) across the United Sates.
Sale history
| Date | Event | Source | Price | % Change |
|---|---|---|---|---|
|
10/27/23
Oct 27, 2023
|
Sold | REALCOMP | $375,000 |


