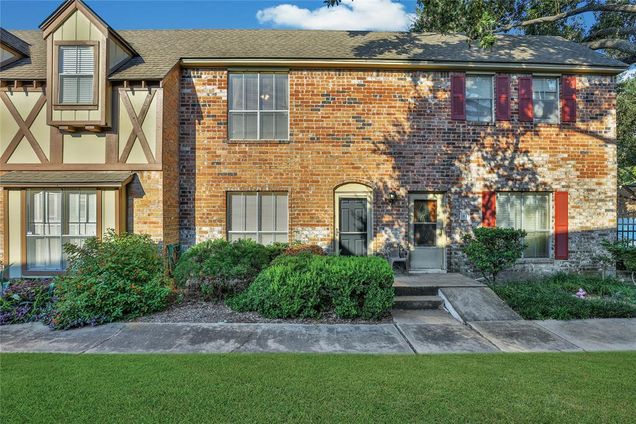850 Threadneedle Street Unit 90
Houston, TX 77079
Map
- 2 beds
- 3 baths
- 1,406 sqft
- ~11 acre lot
- $83 per sqft
- 1970 build
- – on site
More homes
OFFER DEADLINE IS JANUARY 22, 2025. The functional floorplan offers a spacious living area with a decorative fireplace and picturesque views of the gated greenspace out front. A dining area, kitchen, and half bath complete the first-floor living areas. The kitchen overlooks your private back courtyard and large windows let in tons of natural light. Upstairs are two bedrooms each with a private en'suite and generous closet space. The sunny back courtyard is a beautiful space to enjoy the outdoors at your new home. Laundry room is off the courtyard. Covered carport has 2 assigned parking spaces. This quiet community in Memorial West is close to I-10, Sam Houston Tollway, and Memorial Dr for easy and convenient commutes. Enjoy tons of nearby shopping, dining, and entertainment venues along with George Bush Park or jump on the trails of Terry Hershey Hike & Bike path.

Last checked:
As a licensed real estate brokerage, Estately has access to the same database professional Realtors use: the Multiple Listing Service (or MLS). That means we can display all the properties listed by other member brokerages of the local Association of Realtors—unless the seller has requested that the listing not be published or marketed online.
The MLS is widely considered to be the most authoritative, up-to-date, accurate, and complete source of real estate for-sale in the USA.
Estately updates this data as quickly as possible and shares as much information with our users as allowed by local rules. Estately can also email you updates when new homes come on the market that match your search, change price, or go under contract.
Checking…
•
Last updated Jun 18, 2025
•
MLS# 83210632 —
The Building
-
Year Built:1970
-
Year Built Source:Appraisal District
-
Architectural Style:Traditional
-
New Construction:false
-
Construction Materials:Brick
-
Unit Number:90
-
Structure Type:Condo
-
Roof:Composition
-
Foundation Details:Slab
-
Levels:Levels 1 and 2
-
Stories Total:2
-
Exterior Features:Front Green Space
-
Patio And Porch Features:Patio/Deck
Interior
-
Interior Features:All Bedrooms Up,En-Suite Bath,Walk-In Closet(s)
-
Kitchen Features:Pantry, Under Cabinet Lighting
-
Fireplace:true
-
Fireplaces Total:1
-
Fireplace Features:Decorative
-
Flooring:Carpet
-
Living Area:1406
-
Living Area Units:Square Feet
-
Stories:2
Location
-
Longitude:-95.611041
-
Latitude:29.780312
The Property
-
Property Type:Residential
-
Property Sub Type:Townhouse/Condo,Condominium
-
Parcel Number:1099300000023
-
Lot Features:Back Yard
-
Lot Size Area:10.7312
-
Lot Size Acres:10.7312
-
Lot Size Square Feet:467,451 Sqft
-
Lot Size Units:Acres
-
Lot Size Source:Appraisal District
-
Fencing:Fenced
-
Road Surface Type:Concrete
-
Direction Faces:East
Listing Agent
- Contact info:
- Agent phone:
- 1(713) 494-1402
- Office phone:
- (281) 252-4122
Taxes
-
Tax Year:2023
-
Tax Annual Amount:$3,300
Beds
-
Bedrooms Total:2
Baths
-
Bathrooms Full:2
-
Bathrooms Half:1
-
Bathrooms Total:3
-
Master Bathroom Features:Two Primary Baths
Heating & Cooling
-
Cooling:Electric
-
Cooling:true
-
Heating:Electric
-
Heating:true
Utilities
-
Sewer:Public Sewer
-
Water Source:Public
Appliances
-
Appliances:Disposal
Schools
-
Elementary School:Nottingham Elementary School
-
Middle School:Spring Forest Middle School
-
High School District:49 - Spring Branch
-
High School:Stratford High School (Spring Branch)
The Community
-
Subdivision Name:London T/H
-
Association Fee:$520
-
Association Fee Frequency:Monthly
-
Pool Area:false
-
Pool Private:false
Parking
-
Parking Features:Additional Parking
-
Parking Total:2
-
Garage:false
-
Carport:true
-
Carport Spaces:2
-
Covered Spaces:2
Soundscore™
Provided by HowLoud
Soundscore is an overall score that accounts for traffic, airport activity, and local sources. A Soundscore rating is a number between 50 (very loud) and 100 (very quiet).
Air Pollution Index
Provided by ClearlyEnergy
The air pollution index is calculated by county or urban area using the past three years data. The index ranks the county or urban area on a scale of 0 (best) - 100 (worst) across the United Sates.


