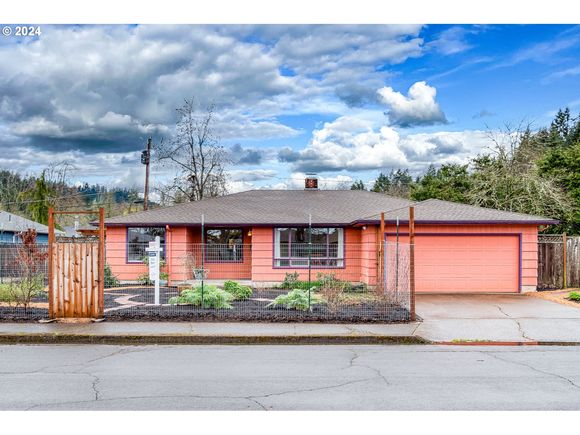850 E 39th Ave
Eugene, OR 97405
Map
- 4 beds
- 3 baths
- 1,967 sqft
- 7,840 sqft lot
- $316 per sqft
- 1959 build
- – on site
More homes
A quiet embracing sanctuary for healthy living is what this sustainable home is all about! A joy for this seller raising her 2 boys! who felt it was their nest to blossom, the community was a collective of great people all supporting each other. One can walk, bike and access bus transportation to go everywhere! This one level 4 bdrm plus office home features: 2.1 baths with the primary suite bathroom having heated floors, energy conservation with 16 Solar panels installed in 2022, 2 ductless systems in 2018 and new roof in 2019. Liv rm / Dining rm with a wood fireplace and hardwood floors, large eat in kitch with all appliances, laundry room w/ washer and dryer and sink plus a 1/2 bath. This home is all about the outdoors for healthy living that features a covered deck/built in benches with 6 large raised beds for organic vegetables and flowers. The front yard in 2021 was transformed into a sustainable food forest from, Flowering Artichokes, Fruit trees, leafy greens, blueberries, plums, figs, chestnut, grapes, strawberry groundcover cultivate healthier soil using 7-layering technique before planting 60+, to foster native pollinator sanctuary and reduce watering needs after 3-yrs. Please call the listing agent for more information and to coordinate all showings. Open house this coming wknd sat/sun 3/9th and 10th from 1-3pm.

Last checked:
As a licensed real estate brokerage, Estately has access to the same database professional Realtors use: the Multiple Listing Service (or MLS). That means we can display all the properties listed by other member brokerages of the local Association of Realtors—unless the seller has requested that the listing not be published or marketed online.
The MLS is widely considered to be the most authoritative, up-to-date, accurate, and complete source of real estate for-sale in the USA.
Estately updates this data as quickly as possible and shares as much information with our users as allowed by local rules. Estately can also email you updates when new homes come on the market that match your search, change price, or go under contract.
Checking…
•
Last updated Apr 5, 2024
•
MLS# 24548171 —
The Building
-
Year Built:1959
-
New Construction:false
-
Architectural Style:Stories1
-
Roof:Shingle
-
Stories:1
-
Basement:CrawlSpace
-
Foundation Details:ConcretePerimeter
-
Exterior Description:WoodSiding
-
Exterior Features:CoveredDeck, Fenced, PublicRoad, Yard
-
Accessibility:true
-
Accessibility Features:GarageonMain, OneLevel
-
Building Area Description:RLID
-
Building Area Total:1967.0
-
Building Area Calculated:1967
Interior
-
Interior Features:GarageDoorOpener, HighSpeedInternet, LaminateFlooring, Laundry, SolarTube, WalltoWallCarpet, WasherDryer, WoodFloors
-
Fireplace:true
-
Fireplaces Total:1
-
Fireplace Features:WoodBurning
Room Dimensions
-
Main Level Area Total:1967
Financial & Terms
-
Bank Owned:false
-
Land Lease:false
-
Short Sale:false
-
Home Warranty:true
Location
-
Directions:Hilyard Right on E 39th
-
Latitude:44.013783
-
Longitude:-123.079261
The Property
-
Parcel Number:0656650
-
Property Type:Residential
-
Property Subtype:SingleFamilyResidence
-
Property Condition:UpdatedRemodeled
-
Lot Features:Level
-
Lot Size Range:SqFt7000to9999
-
Lot Size Acres:0.18
-
Lot Size SqFt:7840.0
-
View:true
-
View Description:Seasonal
-
Property Attached:false
-
Road Surface Type:Paved
Listing Agent
- Contact info:
- Agent phone:
- (541) 868-4777
- Office phone:
- (541) 484-2022
Taxes
-
Tax Year:2023
-
Tax Legal Description:18-03-08-34-02400
-
Tax Annual Amount:5192.34
Beds
-
Bedrooms Total:4
Baths
-
Total Baths:3
-
Full Baths:2
-
Partial Baths:1
-
Total Baths:2.1
-
Total Baths Main Level:2.1
-
Full Baths Main Level:2
-
Partial Baths Main Level:1
The Listing
-
Warranty:HomeWarranty
Heating & Cooling
-
Heating:Ceiling, Ductless, Radiant
-
Heating:true
-
Cooling:Other
-
Cooling:false
Utilities
-
Sewer:PublicSewer
-
Hot Water Description:Electricity
-
Water Source:PublicWater
-
Fuel Description:Electricity, Solar
-
Internet Service Type:Cable
Appliances
-
Appliances:BuiltinOven, Cooktop, Dishwasher, FreeStandingRefrigerator
Schools
-
Elementary School:Camas Ridge
-
Middle Or Junior School:Spencer Butte
-
High School:South Eugene
The Community
-
Senior Community:false
Parking
-
Attached Garage:true
-
Garage Type:Attached
-
Garage Spaces:2.0
-
Parking Total:2.0
-
Parking Features:Driveway, OnStreet
Walk Score®
Provided by WalkScore® Inc.
Walk Score is the most well-known measure of walkability for any address. It is based on the distance to a variety of nearby services and pedestrian friendliness. Walk Scores range from 0 (Car-Dependent) to 100 (Walker’s Paradise).
Bike Score®
Provided by WalkScore® Inc.
Bike Score evaluates a location's bikeability. It is calculated by measuring bike infrastructure, hills, destinations and road connectivity, and the number of bike commuters. Bike Scores range from 0 (Somewhat Bikeable) to 100 (Biker’s Paradise).
Transit Score®
Provided by WalkScore® Inc.
Transit Score measures a location's access to public transit. It is based on nearby transit routes frequency, type of route (bus, rail, etc.), and distance to the nearest stop on the route. Transit Scores range from 0 (Minimal Transit) to 100 (Rider’s Paradise).
Soundscore™
Provided by HowLoud
Soundscore is an overall score that accounts for traffic, airport activity, and local sources. A Soundscore rating is a number between 50 (very loud) and 100 (very quiet).
Air Pollution Index
Provided by ClearlyEnergy
The air pollution index is calculated by county or urban area using the past three years data. The index ranks the county or urban area on a scale of 0 (best) - 100 (worst) across the United Sates.
Sale history
| Date | Event | Source | Price | % Change |
|---|---|---|---|---|
|
4/4/24
Apr 4, 2024
|
Sold | RMLS | $623,000 | 13.3% |
|
3/6/24
Mar 6, 2024
|
Pending | RMLS | $550,000 | |
|
3/5/24
Mar 5, 2024
|
Listed / Active | RMLS | $550,000 |

