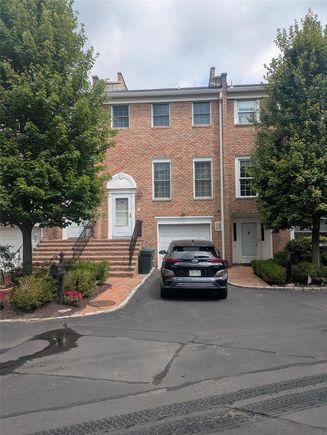85 Marjorie Court Unit 85
Manhasset, NY 11030
Map
- 3 beds
- 4 baths
- 1,596 sqft
- 1,199 sqft lot
- $869 per sqft
- 1989 build
- – on site
Welcome to the private community of Georgetown Commons Condominiums. Located in the heart of Manhasset, it is the only premier development in the area offering luxury NYC style Townhouse living, with privacy and all the conveniences Manhasset has to offer. Introducing 85 Marjorie Ct., a south facing unit positioned in a most prime location, has just become available since originally purchased new in 1990. Completely renovated recently from top to bottom, this solid brick unit features new Hardwood Floors throughout, all new Custom Anderson Thermopane Windows, new Kitchen (gas cooking) with quartz countertops and new Kohler Bathrooms (2 full, 2 half), plus fine touches such as Crown Moldings and new LED Light Fixtures throughout. Other notable essentials include updated HVAC system, Hot Water Heater, Insulated Garage Door, Heavy Duty Anderson Sliding Door to the Patio, all new Window Treatments and Den/Office built-in library shelves. The open floor concept on the main level offers a spacious Living Room and Dining Room area, a large Eat-in Kitchen, Powder Room and access to the Patio, perfect for your enjoyment and entertaining. The upper level has a generous size Master Bedroom and Bath, plus a large Guest Bedroom with Full Bath. The lower level has a Den/Office/Bedroom, adjoining Powder Room, Laundry, access to the Garage and Mechanicals. Professional crafted storage and closets throughout is an added bonus. Located in the prestigious Manhasset School District and a short distance to the LIRR Station with direct commutes to Penn Station or Grand Central Terminal. Locally you have the convenience of shopping and dining in town, or a short drive to the Americana and Whole Foods Market on Northern Blvd. With an easy connection to major highways this TRUE GEM is not to be missed!

Last checked:
As a licensed real estate brokerage, Estately has access to the same database professional Realtors use: the Multiple Listing Service (or MLS). That means we can display all the properties listed by other member brokerages of the local Association of Realtors—unless the seller has requested that the listing not be published or marketed online.
The MLS is widely considered to be the most authoritative, up-to-date, accurate, and complete source of real estate for-sale in the USA.
Estately updates this data as quickly as possible and shares as much information with our users as allowed by local rules. Estately can also email you updates when new homes come on the market that match your search, change price, or go under contract.
Checking…
•
Last updated Jul 16, 2025
•
MLS# 879495 —
Upcoming Open Houses
-
Saturday, 7/19
1pm-3pm -
Sunday, 7/20
1:30pm-3:30pm
The Building
-
Year Built:1989
-
Basement:true
-
Construction Materials:Brick
-
Unit Number:85
-
Building Area Units:Square Feet
-
Structure Type:Townhouse
-
Stories Total:2
-
Attic:None
-
Direction Faces:East
Interior
-
Levels:Three Or More
-
Living Area:1596
-
Total Rooms:7
-
Interior Features:Built-in Features, Central Vacuum, Crown Molding, Eat-in Kitchen, Open Floorplan
-
Flooring:Hardwood
-
Living Area Source:Public Records
-
Common Walls:2+ Common Walls
Financial & Terms
-
Approval Required:No
-
Lease Considered:false
The Property
-
Lot Size Acres:0.0275
-
Parcel Number:2289-03-071-00-0637-0
-
Property Type:Residential
-
Property Subtype:Condominium
-
Lot Size SqFt:1,199 Sqft
-
Property Attached:true
-
Property Condition:Updated/Remodeled
-
Additional Parcels:false
-
Waterfront:false
-
Road Responsibility:Private Maintained Road
Listing Agent
- Contact info:
- Agent phone:
- (516) 627-0120
- Office phone:
- (516) 627-0120
Taxes
-
Tax Year:2025
-
Tax Source:Municipality
-
Tax Annual Amount:13343.43
-
Tax Lot:637
Beds
-
Total Bedrooms:3
Baths
-
Full Baths:2
-
Half Baths:2
-
Total Baths:4
The Listing
-
Special Listing Conditions:None
Heating & Cooling
-
Heating:Natural Gas
-
Cooling:Central Air
Utilities
-
Sewer:Cesspool
-
Utilities:Cable Connected, Electricity Connected, Natural Gas Connected
-
Water Source:Public
Appliances
-
Appliances:Dishwasher, Dryer, Gas Range, Microwave, Refrigerator, Washer, Wine Refrigerator
Schools
-
High School:Manhasset Secondary School
-
Elementary School:Shelter Rock Elementary School
-
High School District:Manhasset
-
Middle School:Manhasset Middle School
-
Elementary School District:Manhasset
-
Middle School District:Manhasset
The Community
-
Association:true
-
Senior Community:false
-
Additional Fees:No
-
Subdivision Name:Georgetown Commons
-
Association Fee:150
-
Association Fee Frequency:Monthly
-
Pets Allowed:Cats OK, Dogs OK
-
Association Fee Includes:Common Area Maintenance, Exterior Maintenance, Grounds Care, Snow Removal
Parking
-
Garage:true
-
Garage Spaces:1
-
Carport:false
Monthly cost estimate

Asking price
$1,388,000
| Expense | Monthly cost |
|---|---|
|
Mortgage
This calculator is intended for planning and education purposes only. It relies on assumptions and information provided by you regarding your goals, expectations and financial situation, and should not be used as your sole source of information. The output of the tool is not a loan offer or solicitation, nor is it financial or legal advice. |
$7,432
|
| Taxes | $1,111 |
| Insurance | $381 |
| HOA fees | $150 |
| Utilities | $187 See report |
| Total | $9,261/mo.* |
| *This is an estimate |
Soundscore™
Provided by HowLoud
Soundscore is an overall score that accounts for traffic, airport activity, and local sources. A Soundscore rating is a number between 50 (very loud) and 100 (very quiet).
Air Pollution Index
Provided by ClearlyEnergy
The air pollution index is calculated by county or urban area using the past three years data. The index ranks the county or urban area on a scale of 0 (best) - 100 (worst) across the United Sates.
Sale history
| Date | Event | Source | Price | % Change |
|---|---|---|---|---|
|
7/16/25
Jul 16, 2025
|
Coming Soon | ONEKEY | $1,388,000 |

