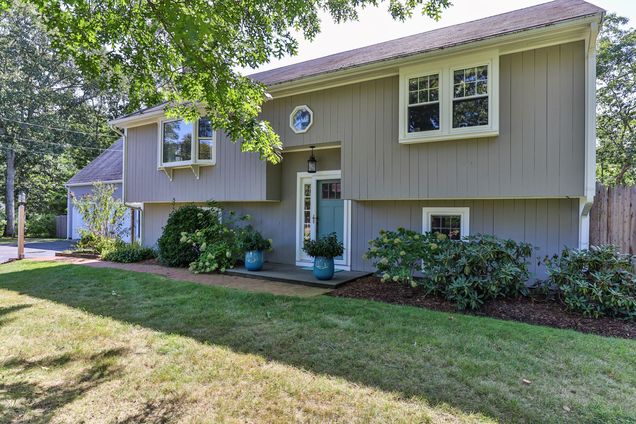85 Cooks Brook Road
Eastham, MA 02642
- 4 beds
- 3 baths
- 2,490 sqft
- 15,246 sqft lot
- $340 per sqft
- 1980 build
- – on site
More homes
Fabulous new listing...Great location...Minutes to Cooks Brook Beach. This bayside charmer is a ''must see'' for anyone searching for the perfect Cape escape! Sunny and bright all day long. This 4 bedroom, 3 bath split level home in the desirable Cooks Brook neighborhood of Eastham offers tons of space for family and friends and exudes beach house character & charm throughout. A flexible floor plan - depending on your needs - provides a main level with 2 large bedrooms, bath, living/dining and kitchen; a wonderful lower level with family room, bedroom and bath AND spectacular separate guest quarters/in law space over the garage with private access that works as an elegant home office as well. This spacious, open concept home has been lovingly cared for by the current owners and boasts many recent updates and improvements. The interior is immaculate and is designed and outfitted for easy living. A new mahogany deck, outdoor shower, fire pit, irrigation, landscaping and fully fenced back yard make this a perfect spot for outdoor enjoyment and fun in the sun! Don't miss this wonderful opportunity. Call today.

Last checked:
As a licensed real estate brokerage, Estately has access to the same database professional Realtors use: the Multiple Listing Service (or MLS). That means we can display all the properties listed by other member brokerages of the local Association of Realtors—unless the seller has requested that the listing not be published or marketed online.
The MLS is widely considered to be the most authoritative, up-to-date, accurate, and complete source of real estate for-sale in the USA.
Estately updates this data as quickly as possible and shares as much information with our users as allowed by local rules. Estately can also email you updates when new homes come on the market that match your search, change price, or go under contract.
Checking…
•
Last updated Oct 22, 2024
•
MLS# 22106168 —
The Building
-
Year Built:1980
-
New Construction:false
-
Construction Materials:Clapboard
-
Architectural Style:Raised Ranch
-
Roof:Asphalt
-
Foundation Details:Concrete Perimeter
-
Stories:2
-
Basement:Finished
-
Security Features:Security System
-
Exterior Features:Outdoor Shower
-
Window Features:Bay/Bow Windows
-
Patio And Porch Features:Patio
-
Building Area Units:Square Feet
-
Building Area Total:2490
-
Below Grade Finished Area Units:Square Feet
Interior
-
Interior Features:Wine Cooler
-
Kitchen Features:Ceiling Fan(s)
-
Kitchen Description:Flooring: Tile
-
Rooms Total:8
-
Living Room Features:Ceiling Fan(s)
-
Living Room Description:Fireplace(s): Gas,Flooring: Wood
-
Laundry Features:Washer Hookup
-
Fireplace:true
-
Fireplaces Total:1
-
Fireplace Features:Gas
-
Flooring:Other
Room Dimensions
-
Living Area Units:Square Feet
Financial & Terms
-
Listing Terms:Conventional
Location
-
Directions:Route 6 to left on Massasoit Road to left on Cooks Brook, house is 3rd on the left.
-
Coordinates:-69.99437, 41.86144
-
Latitude:41.86144
-
Longitude:-69.99437
The Property
-
Property Type:Residential
-
Property Subtype:Single Family Residence
-
Property Condition:Actual
-
Property Attached:false
-
Parcel Number:43620
-
Lot Features:Bike Path
-
Lot Size Acres:0.35
-
Lot Size SqFt:15246
-
Lot Size Area:0.35
-
Lot Size Units:Acres
-
Lot Size Source:Field Card
-
Zoning:RESIDENTIAL
-
Fencing:Fenced
-
Waterfront:false
-
Road Frontage Type:Public
-
Road Surface Type:Paved
-
Land Lease:false
Listing Agent
- Contact info:
- Agent phone:
- (508) 254-8001
- Office phone:
- (508) 255-1700
Taxes
-
Tax Year:2021
-
Tax Annual Amount:4134
-
Tax Assessed Value:492000
Beds
-
Bedrooms Total:4
-
Master Bedroom Level:Second
-
Master Bedroom Features:Closet, Ceiling Fan(s)
-
Master Bedroom Description:Flooring: Wood
-
Bedroom 2 Level:Second
-
Bedroom 2 Features:Bedroom 2, Ceiling Fan(s), Closet
-
Bedroom 2 Description:Flooring: Wood
-
Bedroom 3 Level:First
-
Bedroom 3 Features:Bedroom 3
-
Bedroom 4 Level:Second
-
Bedroom 4 Features:Bedroom 4, Closet
Baths
-
Total Baths:3
-
Total Baths:3
-
Full Baths:3
The Listing
-
Home Warranty:false
Heating & Cooling
-
Heating:Hot Water
-
Heating:true
-
Cooling:None
-
Cooling:false
Utilities
-
Sewer:Septic Tank
-
Water Source:Well
Appliances
-
Appliances:Dishwasher
Schools
-
Elementary School District:Nauset
-
Middle Or Junior School District:Nauset
-
High School District:Nauset
The Community
-
Association:false
-
Pool Private:false
Parking
-
Parking Features:Paved
-
Garage:true
-
Garage Spaces:2
-
Attached Garage:true
-
Carport:false
-
Open Parking:true
Soundscore™
Provided by HowLoud
Soundscore is an overall score that accounts for traffic, airport activity, and local sources. A Soundscore rating is a number between 50 (very loud) and 100 (very quiet).
Air Pollution Index
Provided by ClearlyEnergy
The air pollution index is calculated by county or urban area using the past three years data. The index ranks the county or urban area on a scale of 0 (best) - 100 (worst) across the United Sates.
Sale history
| Date | Event | Source | Price | % Change |
|---|---|---|---|---|
|
1/6/22
Jan 6, 2022
|
Sold | CCI | $849,000 | 107.1% (16.2% / YR) |
|
5/29/15
May 29, 2015
|
CCI | $410,000 |































































