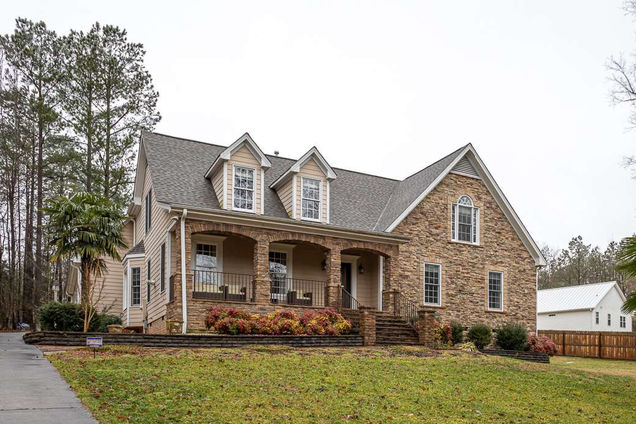8429 Wycombe Ridge Way
Wake Forest, NC 27587
Map
- 3 beds
- 4 baths
- 4,055 sqft
- ~1 acre lot
- $149 per sqft
- 1999 build
- – on site
More homes
Rare Opportunity to Own a Home w/Indoor Pool! Kit w/Chocolate Glazed Cherry Cabinets w/Soft Close Drawers, Pot Drawers, Pull Out Trash & Glass Display Cabs! Cabinet Front Fridge & Dishwasher! Granite & Tile Backsplsh! Centr Island w/BrkfstBar! 1st Floor Master Bdrm, Guest Bdm & Office! Fam Rm w/Cathedral Ceilings overlooking Indoor Pool surrounded by Windows on Both Walls! 2ndFlr w/BonusRm, Storage, 3rd Bdm/Bth & FlexRm! 3 Car Gar! Whole House Generator! 3-Zone HVAC (2016) - Roof (2018) - Well Pump (2020)

Last checked:
As a licensed real estate brokerage, Estately has access to the same database professional Realtors use: the Multiple Listing Service (or MLS). That means we can display all the properties listed by other member brokerages of the local Association of Realtors—unless the seller has requested that the listing not be published or marketed online.
The MLS is widely considered to be the most authoritative, up-to-date, accurate, and complete source of real estate for-sale in the USA.
Estately updates this data as quickly as possible and shares as much information with our users as allowed by local rules. Estately can also email you updates when new homes come on the market that match your search, change price, or go under contract.
Checking…
•
Last updated Jul 8, 2025
•
MLS# 2357824 —
The Building
-
Year Built:1999
-
Builder Name:Peedin Family Homes
-
New Construction:false
-
Construction Materials:Fiber Cement
-
Architectural Style:Traditional
-
Structure Type:Site Built
-
Levels:One
-
Basement:false
-
Basement:Crawl Space
-
Patio And Porch Features:Patio
-
Building Area Total:4055
-
Building Area Units:Square Feet
-
Above Grade Finished Area:4055
-
Above Grade Finished Area Units:Square Feet
-
Below Grade Finished Area Units:Square Feet
Interior
-
Rooms Total:11
-
Interior Features:Bathtub Only
-
Flooring:Carpet
-
Fireplace:true
-
Fireplaces Total:1
-
Fireplace Features:Family Room
-
Laundry Features:Electric Dryer Hookup
Room Dimensions
-
Living Area:4055
-
Living Area Units:Square Feet
Location
-
Directions:US 1 North to Left onto Purnell Road, Right onto Jackson Road, Right onto Keighley Forest Drive. Your new Home will be at the end of the Street on the Left!
-
Latitude:36.016658
-
Longitude:-78.531216
-
Coordinates:-78.531216, 36.016658
The Property
-
Property Type:Residential
-
Lot Features:Hardwood Trees
-
Property Subtype:Single Family Residence
-
Lot Size Acres:0.92
-
Lot Size Area:40075.2
-
Lot Size Dimensions:See Survey
-
Lot Size SqFt:40075.2
-
Lot Size Units:Square Feet
-
Exterior Features:Fenced Yard
-
View:true
Listing Agent
- Contact info:
- Agent phone:
- (919) 645-2114
- Office phone:
- (919) 876-8824
Taxes
-
Tax Annual Amount:4428
Beds
-
Bedrooms Total:3
Baths
-
Total Baths:3.5
-
Total Baths:3.5
-
Total Baths:4
-
Full Baths:3
-
Half Baths:1
Heating & Cooling
-
Heating:Forced Air
-
Heating:true
-
Cooling:Central Air
-
Cooling:true
Utilities
-
Utilities:Cable Available
-
Sewer:Septic Tank
-
Water Source:Well
Appliances
-
Appliances:Gas Water Heater
Schools
-
Elementary School:Franklin - Long Mill
-
Middle Or Junior School:Franklin - Cedar Creek
-
High School:Franklin - Franklinton
The Community
-
Subdivision Name:Keighley Forest
-
Association:false
-
Association Fee Includes:Unknown
-
Pool Features:Heated
-
Pool Private:true
Parking
-
Garage:true
-
Garage Spaces:3
-
Attached Garage:false
-
Carport:false
-
Parking Features:Concrete
Soundscore™
Provided by HowLoud
Soundscore is an overall score that accounts for traffic, airport activity, and local sources. A Soundscore rating is a number between 50 (very loud) and 100 (very quiet).
Air Pollution Index
Provided by ClearlyEnergy
The air pollution index is calculated by county or urban area using the past three years data. The index ranks the county or urban area on a scale of 0 (best) - 100 (worst) across the United Sates.
Sale history
| Date | Event | Source | Price | % Change |
|---|---|---|---|---|
|
3/26/21
Mar 26, 2021
|
Sold | DMLS | $605,000 |































