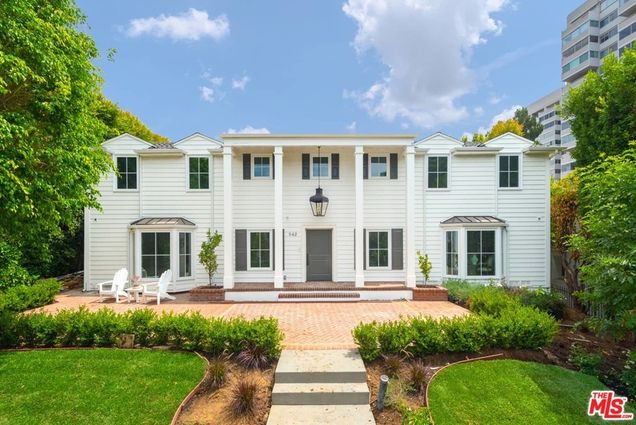842 Devon Avenue
Los Angeles, CA 90024
Map
- 5 beds
- 5 baths
- 4,550 sqft
- 15,093 sqft lot
- $1,167 per sqft
- 1938 build
- – on site
More homes
EASY BIRCHWOOD DR ACCESS. AVOID FRONT STEPS ENTIRELY. THIS HOME IS TRULY "TURN-KEY"! Sunlit and open, the sensitive, complete updating, expansion, and remodeling of this Prime Little Holmby gem makes it feel just like brand-new construction, only better with its circa 1938 soulfulness intact! Hi-quality, elegant appointments and a sensible, wide-open floorplan create stylish, modern-day livability. Chic living rm w/ classic fireplace. Large formal dining rm. Sophisticated den/study w/ fireplace. Chef's kitchen, served great-room style, a large-scale gathering place w/ its massive center island, top-tier appliances, breakfast bar, butlers area, pantry + family rm all opening to the backyard. Ensuite BR + powder complete 1st flr. Upstairs find 4 BRs, master w/ views, fireplace, lavish, grand BA, 2 fab closets/sitting rm. Laundry rm. Backyard is lush, private and wooded w/ grassy expanse, patios, outdoor dining area and rm for pool. Warner Elementary

Last checked:
As a licensed real estate brokerage, Estately has access to the same database professional Realtors use: the Multiple Listing Service (or MLS). That means we can display all the properties listed by other member brokerages of the local Association of Realtors—unless the seller has requested that the listing not be published or marketed online.
The MLS is widely considered to be the most authoritative, up-to-date, accurate, and complete source of real estate for-sale in the USA.
Estately updates this data as quickly as possible and shares as much information with our users as allowed by local rules. Estately can also email you updates when new homes come on the market that match your search, change price, or go under contract.
Checking…
•
Last updated Apr 7, 2025
•
MLS# 20615102 —
The Building
-
Year Built:1938
-
Year Built Source:Assessor
-
Architectural Style:Traditional
-
Stories Total:2
-
Patio And Porch Features:Covered, Brick, Patio Open, Rear Porch, Front Porch
-
Patio:1
Interior
-
Features:Crown Molding, Recessed Lighting
-
Levels:Two
-
Entry Location:Main Level
-
Eating Area:Breakfast Counter / Bar
-
Flooring:Wood, Tile
-
Room Type:Family Room, Living Room, Master Bathroom, Office, Walk-In Closet, Walk-In Pantry
-
Living Area Source:Builder
-
Fireplace:Yes
-
Fireplace:Living Room, Den, Master Bedroom
-
Laundry:Inside, Upper Level, Individual Room
-
Laundry:1
Room Dimensions
-
Living Area:4550.00
Location
-
Directions:From Wilshire, turn North onto Devon. IMPORTANT NOTE: Easy alternate access to the property avoiding front steps is located off of Birchwood behind Devon.
-
Latitude:34.06854700
-
Longitude:-118.42774400
The Property
-
Subtype:Single Family Residence
-
Property Condition:Updated/Remodeled
-
Zoning:LAR1
-
Lot Features:Lawn
-
Lot Size Area:15093.0000
-
Lot Size Dimensions:75x200
-
Lot Size SqFt:15093.00
-
Lot Size Source:Assessor
-
Lot Dimensions Source:Assessor
-
Additional Parcels:No
-
Lease Considered:No
Listing Agent
- Contact info:
- No listing contact info available
Beds
-
Total Bedrooms:5
Baths
-
Total Baths:5
-
Bathroom Features:Vanity area, Remodeled, Linen Closet/Storage, Shower in Tub
-
Full & Three Quarter Baths:4
-
Full Baths:1
-
Half Baths:1
-
Three Quarter Baths:3
The Listing
-
Special Listing Conditions:Standard
-
Parcel Number:4359017018
Heating & Cooling
-
Heating:1
-
Heating:Central
-
Cooling:Yes
-
Cooling:Central Air
Utilities
-
Sewer:Sewer Paid
Appliances
-
Appliances:Dishwasher, Disposal, Microwave, Refrigerator, Double Oven, Range Hood, Warming Drawer, Gas Range
-
Included:Yes
The Community
-
Senior Community:No
-
Spa Features:None
Parking
-
Parking:Yes
-
Parking:Garage - Two Door
-
Parking Spaces:2.00
-
Attached Garage:Yes
-
Garage Spaces:2.00
Soundscore™
Provided by HowLoud
Soundscore is an overall score that accounts for traffic, airport activity, and local sources. A Soundscore rating is a number between 50 (very loud) and 100 (very quiet).
Air Pollution Index
Provided by ClearlyEnergy
The air pollution index is calculated by county or urban area using the past three years data. The index ranks the county or urban area on a scale of 0 (best) - 100 (worst) across the United Sates.
Max Internet Speed
Provided by BroadbandNow®
View a full reportThis is the maximum advertised internet speed available for this home. Under 10 Mbps is in the slower range, and anything above 30 Mbps is considered fast. For heavier internet users, some plans allow for more than 100 Mbps.
Sale history
| Date | Event | Source | Price | % Change |
|---|---|---|---|---|
|
4/23/21
Apr 23, 2021
|
Sold | CRMLS_CA | $5,311,542 | -11.4% |
|
3/22/21
Mar 22, 2021
|
Sold Subject To Contingencies | CRMLS_CA | $5,995,000 | |
|
12/1/20
Dec 1, 2020
|
Price Changed | CRMLS_CA | $5,995,000 | -3.2% |


