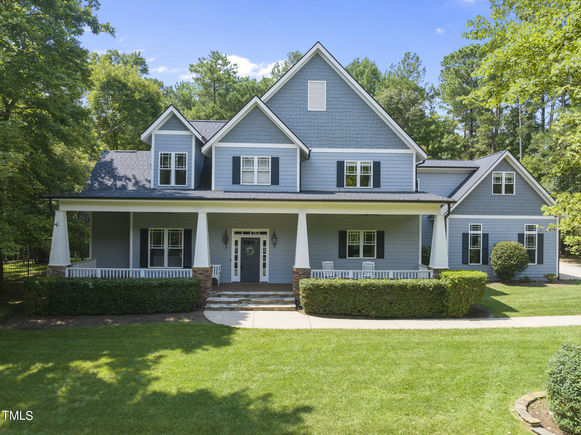8409 Territory Trail
Wake Forest, NC 27587
Map
- 4 beds
- 4 baths
- 3,863 sqft
- ~2 acre lot
- $215 per sqft
- 2006 build
- – on site
More homes
Nestled on a cul-de-sac with 1.55 acres, savor the privacy of a fully wooded lot while enjoying the high end upgrades in this custom home. Truly a unique home with gorgeous hardwoods on main floor, kitchen with spacious kitchen island, ample counter and cabinet space, walk-in pantry, updated lighting, SS appliances and under counter wine refrigerator, while the open floor plan connects the cozy keeping room with a gas fireplace. Use of the large main office with vaulted ceiling and custom bookshelves offers plenty of work from home opportunity with high speed internet. Primary bedroom on the main level has a walk-in closet, gas fireplace, and large bathroom ensuite with walk-in tiled shower, dual sink vanity and large whirlpool tub. Walk up to the second floor with additional bedrooms, 2 full bathrooms, bonus room, craft/flex room, and a gym! Plenty of options and storage with energy efficient spray foam insulation throughout attic. Enjoy the serene outdoor living with tranquil screen porch, stone fire pit and beautifully manicured lawn. Fully fenced backyard, outdoor landscape lighting, and full irrigation system in front, rear and side yards. 2 wells on the property that can supply and support for irrigation. Newer tankless water heater 2023, new upstairs HVAC 2024, dedicated 120 and 240 workshop power in 3 car garage with epoxy floor. Freshly painted walls throughout home. This unique home provides a truly unique living experience in a community near Falls Lake.

Last checked:
As a licensed real estate brokerage, Estately has access to the same database professional Realtors use: the Multiple Listing Service (or MLS). That means we can display all the properties listed by other member brokerages of the local Association of Realtors—unless the seller has requested that the listing not be published or marketed online.
The MLS is widely considered to be the most authoritative, up-to-date, accurate, and complete source of real estate for-sale in the USA.
Estately updates this data as quickly as possible and shares as much information with our users as allowed by local rules. Estately can also email you updates when new homes come on the market that match your search, change price, or go under contract.
Checking…
•
Last updated Jun 16, 2025
•
MLS# 10044238 —
The Building
-
Year Built:2006
-
New Construction:false
-
Construction Materials:Fiber Cement
-
Architectural Style:Craftsman
-
Structure Type:House
-
Roof:Shingle
-
Foundation Details:Block
-
Stories:2
-
Levels:Two
-
Basement:true
-
Basement:Crawl Space
-
Common Walls:No Common Walls
-
Window Features:Shutters
-
Patio And Porch Features:Deck
-
Green Energy Efficient:Insulation
-
Building Area Total:3863
-
Building Area Units:Square Feet
-
Above Grade Finished Area:3863
-
Above Grade Finished Area Units:Square Feet
-
Below Grade Finished Area Units:Square Feet
Interior
-
Rooms Total:18
-
Interior Features:Bookcases
-
Flooring:Carpet
-
Fireplace:true
-
Fireplaces Total:2
-
Fireplace Features:Bedroom
-
Laundry Features:Electric Dryer Hookup
Room Dimensions
-
Living Area:3863
-
Living Area Units:Square Feet
Location
-
Directions:New Light Road, turn right onto Hidden Hill Drive, turn left onto Timberland Drive, turn right on Territory Trail, home will be on the right.
-
Latitude:36.021869
-
Longitude:-78.627658
-
Coordinates:-78.627658, 36.021869
The Property
-
Property Type:Residential
-
Lot Features:Back Yard
-
Property Subtype:Single Family Residence
-
Parcel Number:1812.01071004000
-
Lot Size Acres:1.55
-
Lot Size Area:1.55
-
Lot Size Dimensions:per recorded plat
-
Lot Size SqFt:67518
-
Lot Size Units:Acres
-
Exterior Features:Fenced Yard
-
Other Structures:Shed(s)
-
Fencing:Back Yard
-
View:true
-
Horse:false
Listing Agent
- Contact info:
- Agent phone:
- (919) 601-0260
- Office phone:
- (919) 471-8000
Taxes
-
Tax Annual Amount:6184.78
Beds
-
Bedrooms Total:4
Baths
-
Total Baths:3.5
-
Total Baths:3.5
-
Total Baths:4
-
Full Baths:3
-
Half Baths:1
The Listing
-
Special Listing Conditions:Standard
Heating & Cooling
-
Heating:Forced Air
-
Heating:true
-
Cooling:Ceiling Fan(s)
-
Cooling:true
Utilities
-
Sewer:Septic Tank
-
Water Source:Private
Appliances
-
Appliances:Dishwasher
Schools
-
Elementary School:Wake - Pleasant Union
-
Middle Or Junior School:Wake - Wakefield
-
High School:Wake - Wakefield
The Community
-
Subdivision Name:Sutherland
-
Association:true
-
Association Fee:181
-
Association Fee Includes:None
-
Association Fee Frequency:Annually
-
Pool Private:false
-
Senior Community:false
Parking
-
Garage:true
-
Garage Spaces:3
-
Attached Garage:true
-
Parking Features:Attached
-
Open Parking:false
Walk Score®
Provided by WalkScore® Inc.
Walk Score is the most well-known measure of walkability for any address. It is based on the distance to a variety of nearby services and pedestrian friendliness. Walk Scores range from 0 (Car-Dependent) to 100 (Walker’s Paradise).
Bike Score®
Provided by WalkScore® Inc.
Bike Score evaluates a location's bikeability. It is calculated by measuring bike infrastructure, hills, destinations and road connectivity, and the number of bike commuters. Bike Scores range from 0 (Somewhat Bikeable) to 100 (Biker’s Paradise).
Air Pollution Index
Provided by ClearlyEnergy
The air pollution index is calculated by county or urban area using the past three years data. The index ranks the county or urban area on a scale of 0 (best) - 100 (worst) across the United Sates.
Sale history
| Date | Event | Source | Price | % Change |
|---|---|---|---|---|
|
10/15/24
Oct 15, 2024
|
Sold | DMLS | $830,549 | -1.1% |
|
9/11/24
Sep 11, 2024
|
Pending | DMLS | $840,000 | |
|
9/6/24
Sep 6, 2024
|
Price Changed | DMLS | $840,000 | -2.3% |



















































