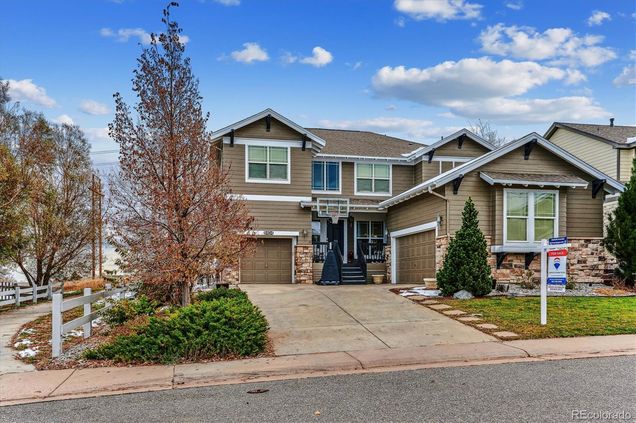8404 Briar Trace Drive
Castle Pines, CO 80108
- 4 beds
- 4 baths
- 2,748 sqft
- 7,841 sqft lot
- $287 per sqft
- 2004 build
- – on site
More homes
Welcome to 8404 Briar Trace Drive, a 2-story home in Castle Pines situated on a premium lot and perfectly combining both comfort and classic design. Since listed, NEW EXTERIOR AND INTERIOR PAINT, NEW CARPET AND NEW ROOF. Grand 18-foot ceilings and tons of natural light greet you upon entry in the spacious and open layout of the main living areas. A double-sided gas fireplace adds warmth and character, providing an elegant focal point for both the great room and cozy family room off the eat-in kitchen. Enjoy hosting dining parties or intimate family meals in the formal dining area. The heart of the home is undoubtedly the kitchen, boasting hardwood floors, granite countertops, ample cabinetry, and stainless steel appliances. Step outside to the spacious composite deck overlooking a landscape of mature trees and open space, creating a tranquil backdrop for outdoor gatherings. A quaint paver patio offers additional space for entertaining, making this backyard a true extension of your living area. Enjoy the large office located on the main floor with grand views of the trails and open space through the large picture window. Retreat to your expansive primary suite, offering a peaceful oasis to unwind and recharge featuring a walk-in closet and a luxurious 5-piece bath. A catwalk leads to three secondary bedrooms, each thoughtfully designed to accommodate family members or guests. One of these bedrooms boasts an ensuite bathroom, while the others share a convenient jack-n-jill bath. Ideally situated within minutes of Douglas County schools, endless trail systems, The Ridge at Castle Pines North, shopping, dining and more, 8404 Briar Trace Drive is not just a house; it's sought-after contemporary living in the heart of Castle Pines.

Last checked:
As a licensed real estate brokerage, Estately has access to the same database professional Realtors use: the Multiple Listing Service (or MLS). That means we can display all the properties listed by other member brokerages of the local Association of Realtors—unless the seller has requested that the listing not be published or marketed online.
The MLS is widely considered to be the most authoritative, up-to-date, accurate, and complete source of real estate for-sale in the USA.
Estately updates this data as quickly as possible and shares as much information with our users as allowed by local rules. Estately can also email you updates when new homes come on the market that match your search, change price, or go under contract.
Checking…
•
Last updated Oct 2, 2024
•
MLS# 7235941 —
The Building
-
Year Built:2004
-
Builder Name:Village Homes
-
Builder Model:Newport
-
Construction Materials:Cement Siding, Frame, Stone
-
Building Area Total:4169
-
Building Area Source:Public Records
-
Structure Type:House
-
Roof:Composition
-
Levels:Two
-
Basement:true
-
Direction Faces:Southwest
-
Exterior Features:Private Yard
-
Patio And Porch Features:Covered, Deck, Front Porch
-
Window Features:Double Pane Windows
-
Above Grade Finished Area:2748
-
Property Attached:false
Interior
-
Interior Features:Breakfast Nook, Built-in Features, Ceiling Fan(s), Eat-in Kitchen, Entrance Foyer, Five Piece Bath, Granite Counters, High Ceilings, Jack & Jill Bathroom, Jet Action Tub, Kitchen Island, Open Floorplan, Pantry, Primary Suite, Utility Sink, Vaulted Ceiling(s), Walk-In Closet(s), Wired for Data
-
Flooring:Carpet, Tile, Wood
-
Fireplaces Total:1
-
Fireplace Features:Family Room, Gas Log
-
Laundry Features:In Unit
Room Dimensions
-
Living Area:2748
Financial & Terms
-
Ownership:Individual
Location
-
Latitude:39.48546886
-
Longitude:-104.89905731
The Property
-
Property Type:Residential
-
Property Subtype:Single Family Residence
-
Parcel Number:R0421673
-
Property Condition:Updated/Remodeled
-
Lot Features:Greenbelt, Landscaped, Level, Many Trees, Master Planned, Open Space, Sprinklers In Front, Sprinklers In Rear
-
Lot Size Area:7841
-
Lot Size Acres:0.18
-
Lot Size SqFt:7,841 Sqft
-
Lot Size Units:Square Feet
-
Exclusions:Refrigerator in kitchen, refrigerator in the garage, & personal property
-
Fencing:Full
-
Road Responsibility:Public Maintained Road
-
Road Frontage Type:Public
-
Road Surface Type:Paved
Listing Agent
- Contact info:
- Agent phone:
- (303) 619-3623
- Office phone:
- (303) 268-4250
Taxes
-
Tax Year:2023
-
Tax Annual Amount:$5,434
Beds
-
Bedrooms Total:4
-
Upper Level Bedrooms:4
Baths
-
Total Baths:4
-
Full Baths:2
-
Three Quarter Baths:2
-
Main Level Baths:1
-
Upper Level Baths:3
The Listing
Heating & Cooling
-
Heating:Forced Air, Natural Gas
-
Cooling:Central Air
Utilities
-
Sewer:Public Sewer
-
Water Included:Yes
-
Water Source:Public
Appliances
-
Appliances:Dishwasher, Disposal, Dryer, Microwave, Oven, Range, Refrigerator, Washer
Schools
-
Elementary School:Timber Trail
-
Elementary School District:Douglas RE-1
-
Middle Or Junior School:Rocky Heights
-
Middle Or Junior School District:Douglas RE-1
-
High School:Rock Canyon
-
High School District:Douglas RE-1
The Community
-
Subdivision Name:Castle Pines North
-
Association Amenities:Park, Pool, Trail(s)
-
Association:true
-
Association Name:Castle Pines North Master Association
-
Association Fee:$600
-
Association Fee Frequency:Annually
-
Association Fee Annual:$600
-
Association Fee Total Annual:$1,080
-
Association Fee Includes:Recycling, Trash
-
Association Fee 2:$40
-
Association Fee 2 Frequency:Monthly
-
Association Fee 2 Annual:$480
-
Senior Community:false
Parking
-
Parking Total:3
-
Parking Features:Dry Walled, Finished, Floor Coating, Lighted, Tandem
-
Attached Garage:true
-
Garage Spaces:3
Walk Score®
Provided by WalkScore® Inc.
Walk Score is the most well-known measure of walkability for any address. It is based on the distance to a variety of nearby services and pedestrian friendliness. Walk Scores range from 0 (Car-Dependent) to 100 (Walker’s Paradise).
Soundscore™
Provided by HowLoud
Soundscore is an overall score that accounts for traffic, airport activity, and local sources. A Soundscore rating is a number between 50 (very loud) and 100 (very quiet).
Air Pollution Index
Provided by ClearlyEnergy
The air pollution index is calculated by county or urban area using the past three years data. The index ranks the county or urban area on a scale of 0 (best) - 100 (worst) across the United Sates.







































