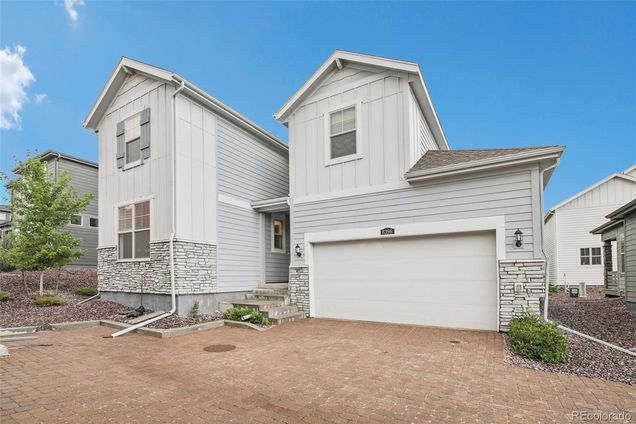8396 Bijou Creek Avenue
Littleton, CO 80125
Map
- 4 beds
- 3 baths
- 2,367 sqft
- 3,790 sqft lot
- $266 per sqft
- 2021 build
- – on site
Welcome home to Sterling Ranch! Better than new! This stylish, energy-efficient complete with solar panels, two-story house offers four bedrooms—including a versatile main floor room perfect for an office or guest suite—and a fun loft upstairs. The main floor's open-concept design seamlessly connects the living, kitchen, and dining spaces. This home is light and bright and has tons of natural light. The ample kitchen boasts 42 inch uppers, gorgeous granite countertops and a stainless appliance package. The master bedroom upstairs is spacious and contemporary and the other two bedrooms are serviced by another full bath. Unwind on your private patio or go for a walk on the miles of walking paths that this thoughtfully designed community offers. Located at the base of the stunning Rocky Mountain Foothills and a stones throw from Chatfield Reservoir, Sterling Ranch is Douglas County's premier community, close to Highlands Ranch and Littleton. Enjoy all the community amenities with no HOA fess. Embrace the Colorado lifestyle in this wonderful area and make this home yours today! Ask your agent about the assumable 2.875% assumable FHA loan.

Last checked:
As a licensed real estate brokerage, Estately has access to the same database professional Realtors use: the Multiple Listing Service (or MLS). That means we can display all the properties listed by other member brokerages of the local Association of Realtors—unless the seller has requested that the listing not be published or marketed online.
The MLS is widely considered to be the most authoritative, up-to-date, accurate, and complete source of real estate for-sale in the USA.
Estately updates this data as quickly as possible and shares as much information with our users as allowed by local rules. Estately can also email you updates when new homes come on the market that match your search, change price, or go under contract.
Checking…
•
Last updated Jul 19, 2025
•
MLS# 2966065 —
This home is listed in more than one place. See it here.
The Building
-
Year Built:2021
-
Construction Materials:Frame
-
Building Area Total:2367
-
Building Area Source:Public Records
-
Structure Type:House
-
Roof:Composition
-
Levels:Two
-
Basement:false
-
Above Grade Finished Area:2367
-
Property Attached:false
Interior
-
Interior Features:Eat-in Kitchen, Granite Counters, Kitchen Island, Open Floorplan, Primary Suite, Smoke Free
-
Flooring:Carpet, Tile, Vinyl
Room Dimensions
-
Living Area:2367
Financial & Terms
-
Ownership:Individual
-
Possession:Closing/DOD
Location
-
Latitude:39.49507216
-
Longitude:-105.0434205
The Property
-
Property Type:Residential
-
Property Subtype:Single Family Residence
-
Parcel Number:R0604700
-
Lot Size Area:3790
-
Lot Size Acres:0.09
-
Lot Size SqFt:3,790 Sqft
-
Lot Size Units:Square Feet
-
Exclusions:Staging items
Listing Agent
- Contact info:
- Agent phone:
- (720) 922-3098
- Office phone:
- (720) 922-3098
Taxes
-
Tax Year:2024
-
Tax Annual Amount:$7,469
Beds
-
Bedrooms Total:4
-
Main Level Bedrooms:1
-
Upper Level Bedrooms:3
Baths
-
Total Baths:3
-
Full Baths:2
-
Three Quarter Baths:1
-
Main Level Baths:1
-
Upper Level Baths:2
The Listing
-
Virtual Tour URL Unbranded:https://www.zillow.com/view-imx/85a64982-15b6-428f-a3e1-50e724d65689?setAttribution=mls&wl=true&initialViewType=pano
Heating & Cooling
-
Heating:Forced Air
-
Cooling:Central Air
Utilities
-
Sewer:Public Sewer
-
Water Included:Yes
-
Water Source:Public
Appliances
-
Appliances:Dishwasher, Disposal, Microwave, Oven, Refrigerator
Schools
-
Elementary School:Coyote Creek
-
Elementary School District:Douglas RE-1
-
Middle Or Junior School:Ranch View
-
Middle Or Junior School District:Douglas RE-1
-
High School:Thunderridge
-
High School District:Douglas RE-1
The Community
-
Subdivision Name:Sterling Ranch
-
Association Amenities:Clubhouse, Fitness Center, Playground, Tennis Court(s), Trail(s)
-
Association:true
-
Association Name:Sterling Ranch Community Authority Board
-
Association Fee Frequency:Annually
-
Association Fee Includes:Internet, Maintenance Grounds, Recycling, Road Maintenance, Snow Removal, Trash, Water
-
Senior Community:false
Parking
-
Parking Total:2
-
Parking Features:220 Volts, Electric Vehicle Charging Station(s)
-
Attached Garage:true
-
Garage Spaces:2
Monthly cost estimate

Asking price
$630,000
| Expense | Monthly cost |
|---|---|
|
Mortgage
This calculator is intended for planning and education purposes only. It relies on assumptions and information provided by you regarding your goals, expectations and financial situation, and should not be used as your sole source of information. The output of the tool is not a loan offer or solicitation, nor is it financial or legal advice. |
$3,373
|
| Taxes | $622 |
| Insurance | $294 |
| Utilities | $128 See report |
| Total | $4,417/mo.* |
| *This is an estimate |
Air Pollution Index
Provided by ClearlyEnergy
The air pollution index is calculated by county or urban area using the past three years data. The index ranks the county or urban area on a scale of 0 (best) - 100 (worst) across the United Sates.

































