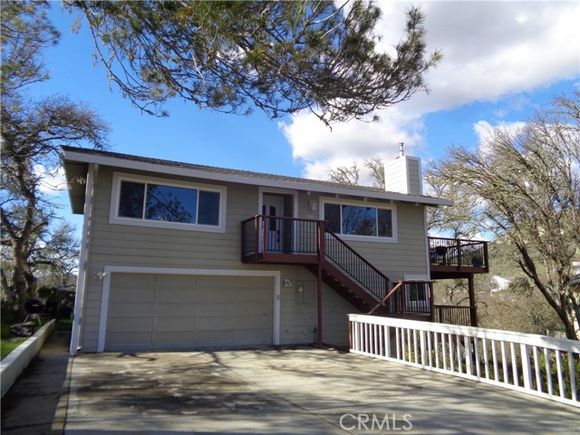8387 Stub End Circle
Bradley, CA 93426
- 2 beds
- 2 baths
- 1,332 sqft
- 6,560 sqft lot
- $304 per sqft
- 1980 build
- – on site
More homes
Significant price adjustment. Brand new HVACC currently in the process of being installed. Now's your chance to have a home in a Oak Shores with lots of water finally in the lake. In a gated community 2 launch ramps, clubhouse, pool, mini golf, organized events. Spacious 2 car garage and driveway for up to 4 vehicles. New paint and flooring. Revigorated kitchen. Hardiwood concrete siding (no woodpeckers). Newer decks even newer paint. Decks from living room and bedroom. Wood beam ceiling upstairs. Unfinished area below may be potential room or abundant storage. All connected appliances included.

Last checked:
As a licensed real estate brokerage, Estately has access to the same database professional Realtors use: the Multiple Listing Service (or MLS). That means we can display all the properties listed by other member brokerages of the local Association of Realtors—unless the seller has requested that the listing not be published or marketed online.
The MLS is widely considered to be the most authoritative, up-to-date, accurate, and complete source of real estate for-sale in the USA.
Estately updates this data as quickly as possible and shares as much information with our users as allowed by local rules. Estately can also email you updates when new homes come on the market that match your search, change price, or go under contract.
Checking…
•
Last updated May 12, 2025
•
MLS# CRSC23036923 —
The Building
-
Year Built:1980
-
Building Area Units:Square Feet
-
Architectural Style:Traditional
-
Stories:2
-
Levels:Two Story
-
Building Area Total:1332
-
Building Area Source:Assessor Agent-Fill
Interior
-
Kitchen Features:220 Volt Outlet, Dishwasher, Electric Range/Cooktop, Microwave, Refrigerator
-
Flooring:Concrete
-
Fireplace:true
-
Fireplace Features:Wood Stove Insert
Room Dimensions
-
Living Area:1332
-
Living Area Units:Square Feet
Location
-
Directions:Oak shores Drive, Captain's Walk down, to Stub End
The Property
-
Property Type:Residential
-
Property Subtype:Single Family Residence
-
Parcel Number:012252073
-
Zoning:RSF
-
Lot Features:Cul-De-Sac
-
Lot Size Area:0.1506
-
Lot Size Acres:0.1506
-
Lot Size SqFt:6560
-
Lot Size Units:Acres
-
View:Mountain(s)
-
View:true
Listing Agent
- Contact info:
- No listing contact info available
Taxes
-
Tax Tract:100.17
Beds
-
Bedrooms Total:2
Baths
-
Total Baths:2
-
Full Baths:2
The Listing
-
Listing Terms:Other
Heating & Cooling
-
Heating:Electric
-
Heating:true
-
Cooling:Ceiling Fan(s)
-
Cooling:true
Utilities
-
Utilities:Sewer Connected
-
Electric:220 Volts in Kitchen
-
Electric On Property:true
-
Sewer:Public Sewer
-
Water Source:Private
Appliances
-
Appliances:Dishwasher
-
Laundry Features:In Garage
Schools
-
High School District:Paso Robles Joint Unified
The Community
-
Association:true
-
Association Amenities:Clubhouse
-
Association Fee:1481
-
Association Fee Frequency:Semi-Annually
-
Association Fee Includes:Security/Gate Fee
-
# of Units In Community:1
-
Pool Private:false
-
Pool Features:Fenced
Parking
-
Garage:true
-
Attached Garage:true
-
Garage Spaces:2
-
Carport:false
-
Parking Total:2
-
Parking Features:Attached
-
Covered Spaces:2
Walk Score®
Provided by WalkScore® Inc.
Walk Score is the most well-known measure of walkability for any address. It is based on the distance to a variety of nearby services and pedestrian friendliness. Walk Scores range from 0 (Car-Dependent) to 100 (Walker’s Paradise).
Air Pollution Index
Provided by ClearlyEnergy
The air pollution index is calculated by county or urban area using the past three years data. The index ranks the county or urban area on a scale of 0 (best) - 100 (worst) across the United Sates.
Sale history
| Date | Event | Source | Price | % Change |
|---|---|---|---|---|
|
7/28/23
Jul 28, 2023
|
Sold | BRIDGE | $405,000 | -1.1% |
|
7/5/23
Jul 5, 2023
|
Pending | BRIDGE | $409,500 | |
|
6/5/23
Jun 5, 2023
|
Listed / Active | BRIDGE | $409,500 |
















